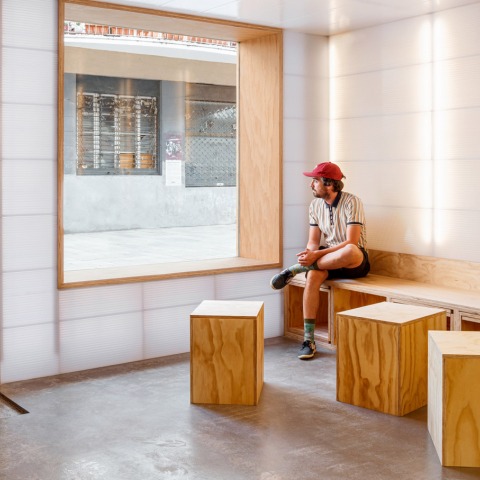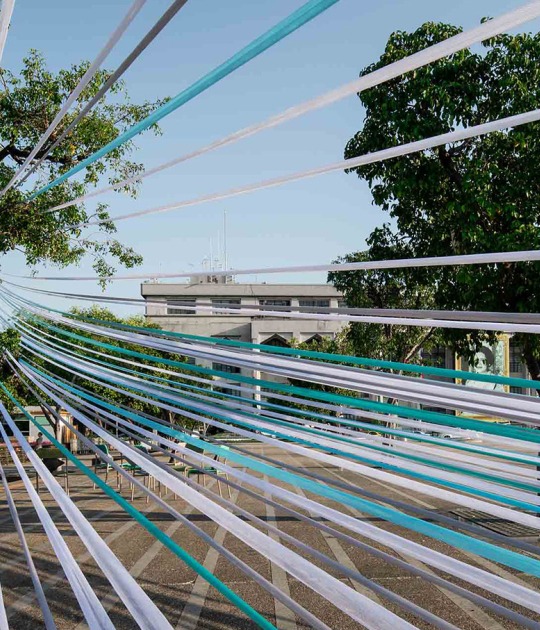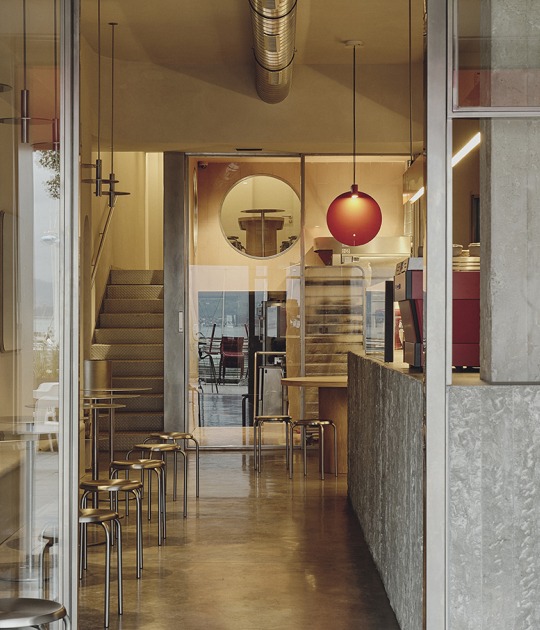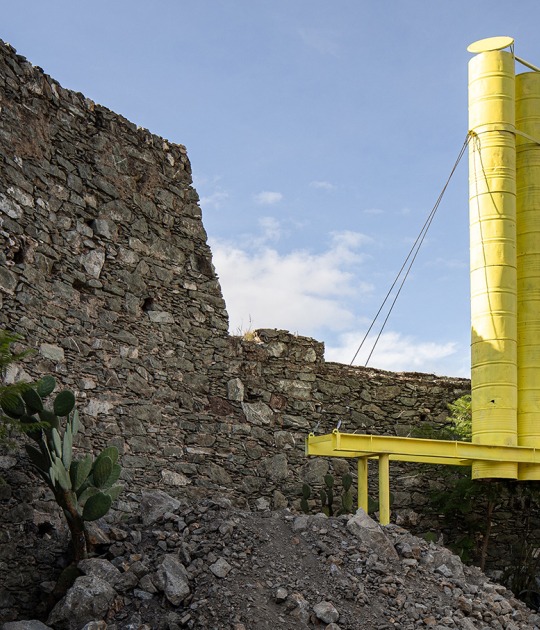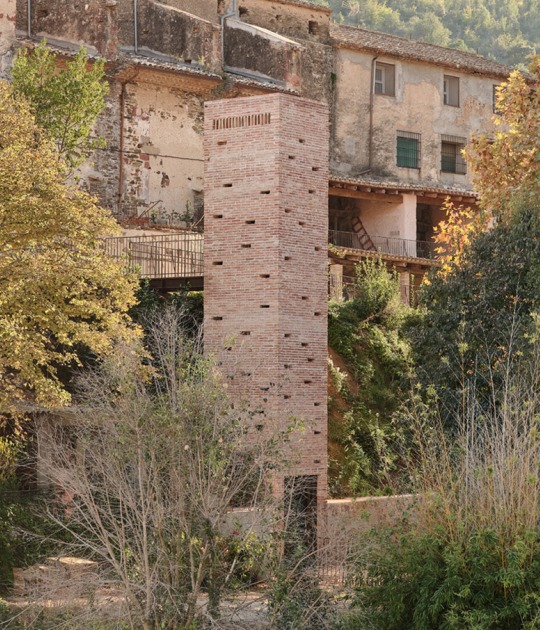The buildings in this area have two facades, the front, of a main character towards the busiest public thoroughfare, and the rear, reserved for a semi-private street with secondary domestic uses. ELE Arkitektura took advantage of the uniqueness of this arrangement to capture as much natural light as possible into the interior.
Description of project by ELE Arkitektura
The headquarters of the local rugby club of Durango, is located in a low 90 m² of a residential building between party walls in the old town of the municipality.
All the rows of houses in the town have a main facade to a public street, and a second facade to a small semi-private street about 2.5 meters wide that acts as a separation from the next row. This secondary passage, to which the back has always been turned, has been used as a clothesline, store for bars, facilities area ... This particular premises, in addition to the two facades mentioned above, has two overhead light inputs from a courtyard of the building.
The project is conceived from the maximum capture of natural light and its management through the interior spaces, creating a play of lights, transparencies and reflections.
The entire space has been modulated according to the cellular polycarbonate sheets measuring 33 centimeters wide and 6 meters long, adapting to this modulation all the construction elements, furniture and natural and artificial lighting. The translucent nature of the material allows walls and ceilings to be backlit
The reflective character of the ceiling blurs the boundaries, increasing the spatial sensation and bathing the interior with the reflection of the exterior light.
The public facade, finished in glass blocks, enhances the capture of natural light and generates the opposite effect at night, giving the premises its own character within the urban fabric.
