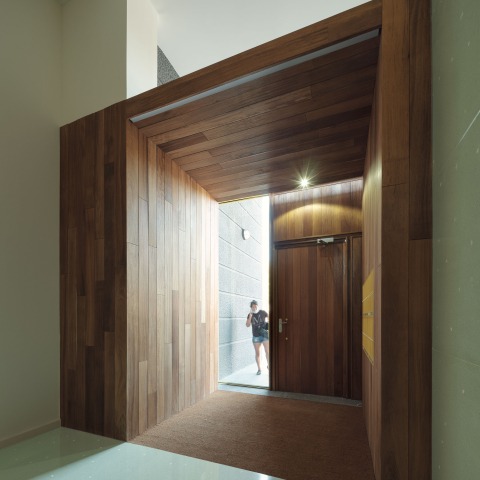Materiality and color are fundamental components in the reform project. Treat different heterogeneous pieces that connect and communicate with each other, evoking sensations. The use and arrangement of wooden planks on the walls reinforce this verticality in high-rise spaces.
Description of project by AZAB
Located in one of those Bilbao neighborhoods that begin to climb towards the mountains, a portal with two large flights of stairs, one exterior and one interior, awaits an accessibility solution that allows to soften its great difference in heights and facilitate the access of its neighbors to the elevator and their homes.
A small task with an imposed solution, which entrusts the introduction of a new machine to the end of its problems, seeks to lead the commission towards the anecdotal and banal.
Although, in a clear defense of architecture as a constructor of stories, of stories that generate places of and for the common, the proposal aims to go a little further and propose something else. To do this, it explores the depth of the epidermal by identifying potential metaphorical operations that, from dialectical-spatial action, give us weapons for differentiation and identity.
The overcoming of the grays and the fears of identification with our surroundings and our conditions, in a reinforcement of the condition of class and neighborhood. Color and decoration must be understood, not as superfluous dressings, but as aesthetic tools that allow us to overcome the standard/global towards the definition of habitable frames that promote the development of the subjective and that allow exploring new micro-realities with which to erode the established.
In this way, the project displays a palette of textures and colors that embrace pre-existence and surround it in search of a new atmosphere of optimism. The green terrazzo with white marble splashes traces a transitional canvas from the interior to the street, while Iroko wood container furniture includes the lift platform and the entrance diaphragm space. These pieces of furniture make up the space playing with heights, tied by the light that enters the deep space through a simple game of reflections and mirrors.
All this is completed with the performable elements, which are lit in yellow lacquer, standing out from the more neutral palette, seeking to be actuated by the users: handrails, mailboxes, doors, handles and a new bench in which to share a while.
A small project with ideas of "ordinary" appearance, that navigating on the superficial, not only refers to central actions of our day to day, but also tries to offer real supports with which to scratch the hegemonic and flee from the standard.








































