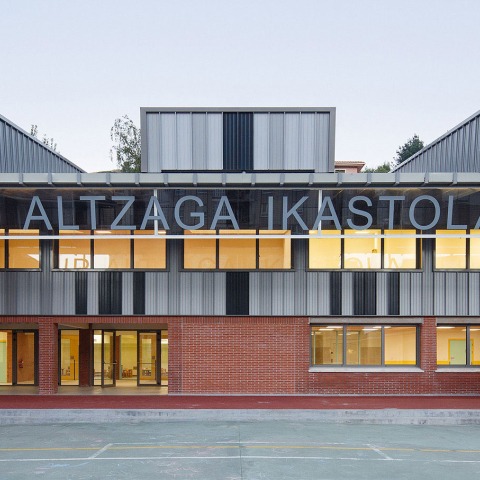Although the general outline of the building is respected maintaining the general organization and preserving the clarity of circulations, both on the ground floor and first floor, the project relocates the inner stairwell core and incorporates an elevator and evacuation exits in the front walls to comply to the current regulations.
Description of project by AZAB
Maintain the coherence of the original building of the architect D. Javier Fontán Gamarra without renunciations. Or at least with the minimum renunciations.
Ampliar el volumen, iluminación natural cenital, allí donde no hay acceso directo a fachada, espacios de circulación amplios y relacionados visualmente.
The clarity of circulations and the use of color as tools to build a warm environment for the first contact with the social and cultural dimension of its small users.
A broad intervention in three units of the classroom program, putting in line the program of common uses. The project replaces the volume of the gym, superimposed on the building, by the extension of the teaching program. The inner stair core is relocated and an elevator and evacuation exits are incorporated in the front walls to comply with current regulations.
The former building of 1988 has a clear and justified organization in its project. The proposed extension and adaptation respect the general outline of the building, maintaining the general organization and preserving the clarity of circulation both on the ground floor and first floor.
Outside, the intervention reduces the porch area. To alleviate this decline, the west alignment roof is projected in flight so that the covered exterior surface is recovered and a double door is incorporated in the psychomotor room to connect it directly to the covered porch and increase the possibilities of flexible use of the set.
Being an intervention in a building with deep foundations in its entirety, the proposal is limited to the projection in the existing floor, avoiding expand the extension beyond the existing alignments and rationalizing the investment by avoiding new deep foundations. As far as possible, the existing structure is reused. The metal structure of the gym is not dismantled, but it is built on it with the necessary modifications. The existing beams are completed transforming them into trusses to be able to increase the lights and displace the supports of the west façade making them compatible with the new distribution. The flight towards the west of the trusses is partially compensated for the increase in light between pillars proposed.
Ensuring natural lighting, in the newly inserted perimeter program pieces, is simple. In the case of the central circulations, both on the ground floor and first floor, and above all in the already existing ground floor dining room, it is somewhat more involved. To achieve this, the edge of the cover volume is used, which is covered in a hinge sequence, and on which skylights (vertical closing) are inserted. This supply of natural lighting on the axis of the upper corridor is combined with the opening of holes in the floor slab of the ground floor (stairwell and staircase) in order to illuminate those spaces without a facade overhead. In addition, the dining room that with the closing of the porch is transformed into interior to the west, requires ventilation openings and direct lighting with the exterior. To do this, the south wall is perforated and a hole is inserted in the facade.

































