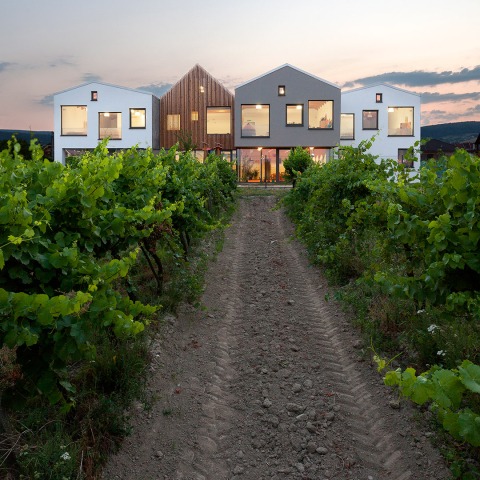The Kindergarten designed by Architekti.sk in Limbach consists of 3 pavilions with capacity for children between 3 years to 6 where the diverse activities are realized trying to take advantage of the lack of space as in the dayroom that it takes several uses as that of dining room, meeting room, or theatre for small performances or other events.
Description of the project by Architekti.sk
Designing the kindergarten at the extremely small area, in the winery village Limbach close to the Slovak capital Bratislava, was for us very challenging project. At the area of only 935 sqm we needed to place classrooms for 40 children, dayroom, office for director, kitchen with facilities, playground spaces and parking area for parents and staff. Placement of classrooms at the upper floor was at the end the only possible solution.
There are three pavilion in the kindergarten with the capacity of 10 children at the age of 3 years, 20 children at the age of 4-5 years and 10 children at the age of 6 years. Because of the lack of the space we had to place the technical section in the highest attic part of the building above the staircase.
The main visual element of the object is for children an easy comprehensible theme of house with a sloped roof and playful windows. The south-east orientation of the windows creates a direct visual contact with vineyard and this way also visually enlarges the green area around the object.
CREDITS. DATA SHEET.-
Architects.- architekti.sk.
Manufacturers, Suppliers.- Tarkett (Flooring), Baumit (Façade).
Area.- year of the project 600 sqm
Dates.- 2015.
Location.- Limbach, Slovakia.





































