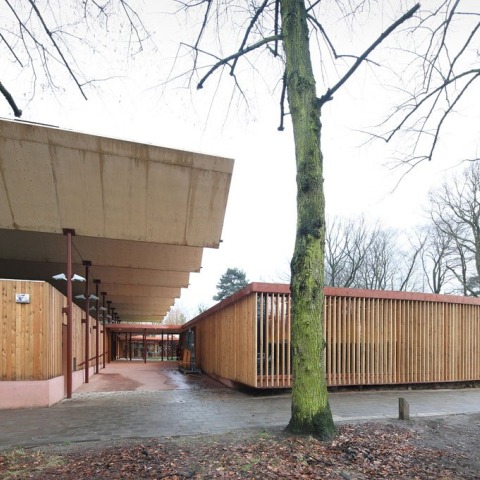The building has only one floor and attempts, through the compacity and the use of the courtyard, minimize the distances between the program as well as enhance the relationship with the surroundings. It is remarkable how the greenery is turned into an active part of the project, appears outside of the building and creates a relationship with the interior courtyard.
Memory of project
To free up as much park space as possible, we propose to integrate the unlikely combination of kindergarten and machine depot in a compact circular building. Organized in one single level around an interior courtyard, the plan minimizes circulation and maximizes the relation with the surroundings.
The sharp contrast between the two users is softened by raising the level of the kindergarten, thus putting all users at eye level, only separated by a glass wall. Seen from the outside, the raised level detaches the building from the park, allowing the greenery to flow freely around it.
Text.- 51N4E
CREDITS:
Architect.- Johan Anrys, Freek Persyn, Peter Swinnen.
Team.- Tom Baelus, Jan Opdekamp, Tine Cooreman, Paul Steinbrück, Emmanuel Debroise, Philippe Nathan.
Collaborators.- BAS / Dirk Jaspaert (structural engineering), Studiebureau Boydens (technical engineering), Daidalos-Peutz (building physics/acoustics), ODS (consultant), Ecosafe (safety).
Location.- Speelpleinstraat 55, 2170 Merksem, Belgium.
Date.- 2008-2010 (design), 2011-2012 (construction).
Built area.- 3.500 m2
Budget.- 3.000.000€
Client.- AG VESPA.






















































