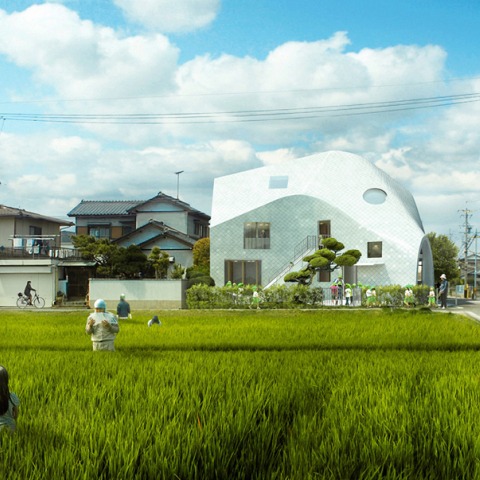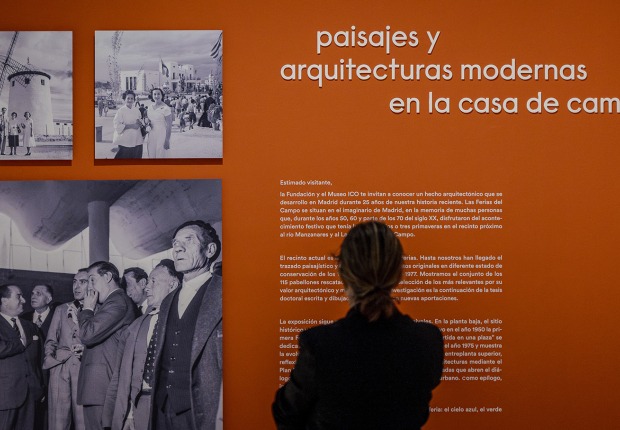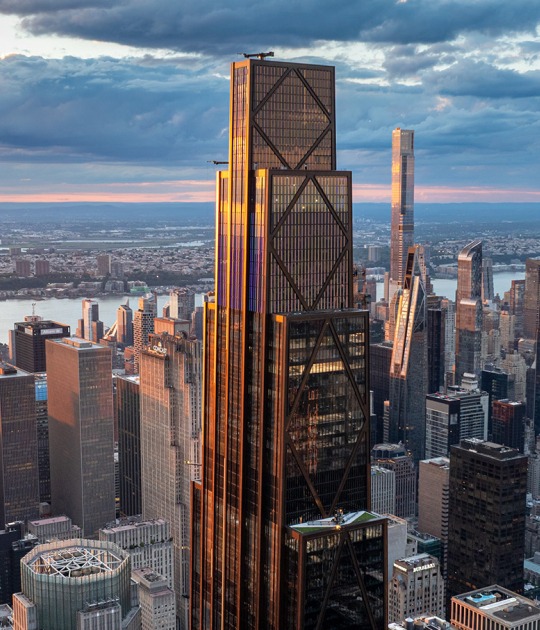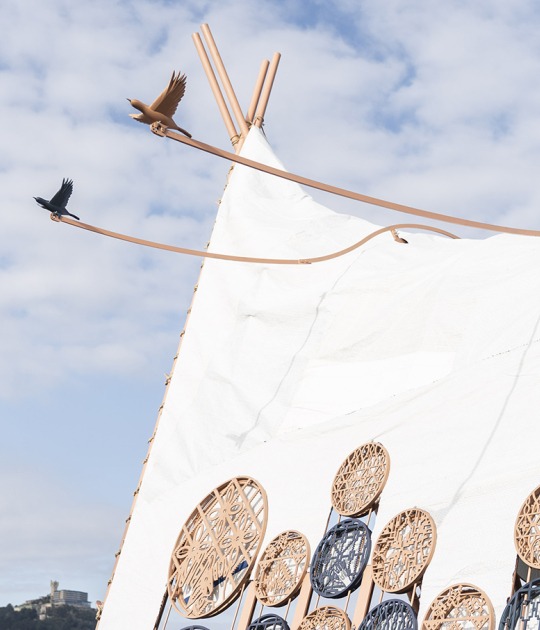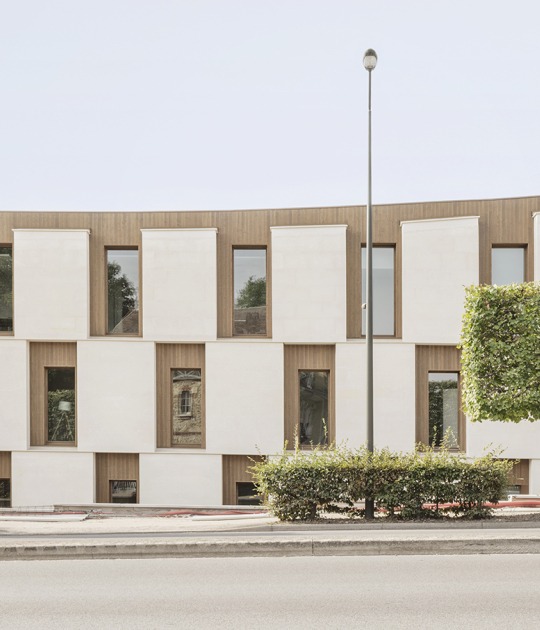The transformation started with an investigation of the existing 105 sqm two-story house. Like the surrounding houses, this wood structure building was first constructed as standard mass-production housing. After on-site surveys, MAD decided to reutilize the existing wood structure, incorporating it into the new building’s design. One of the signature repurposed elements is the pitched roof, which not only creates dynamic interior spaces, but also brings the owner’s memories of the building as his home into this residence and the starting point of the clover house.
The clover house will be completed in December 2015.
Description of the project by MAD
The new house’s skin and structure wraps the old wood structure like a piece of cloth covering the building’s skeleton, creating a blurry space in between the new and the old. The original wood structure is present throughout the main learning area, integrating the history of the building with the educational lessons to tell the students Clover House’s traditions and stories. Its translucent and enclosed spaces easily adapt to different teaching activities. Sunlight sifts through the windows to create ever-changing shadows, chasing the students’ curiosity and innocent imaginations.
Located next to rice paddy fields, the Clover House’s form brings to mind a mystical cave and a pop-up fort. Compared to the original assembly-line residence, the new 3D wood structure presents a much more organic and dynamic form to host the kindergarten. The facade and roof utilize common soft roofing materials asphalt single to provide waterproofing, while wrapping up the whole structure in a sheath of paper-like pieces. After the building is completed, each piece of “paper” will become the canvas for children to draw and create on, extending their memories of the Clover House.
CREDITS.-
Directors.- Ma Yansong, Yosuke Hayano, Dang Qun.
Design Team.- Takahiro Yonezu, Yukan Yanagawa, Hiroki Fujino, Julian Sattler, Davide Signorato.
Client.- Kentaro Nara, Tamaki Nara.
Constructor.- Kira Construction INC.
Structural Engineer.- Takuo Nagai.
Dates.- 2012-2015.
Status.- En construcción.
Site Area.- 283.28 m2.
Built Area.- 133.76 m2.
Total Area.- 299.63 m2.
Location.- Okazaki, Aichi, Japón.
