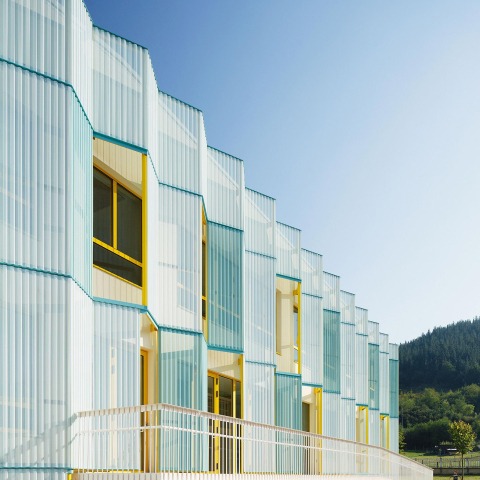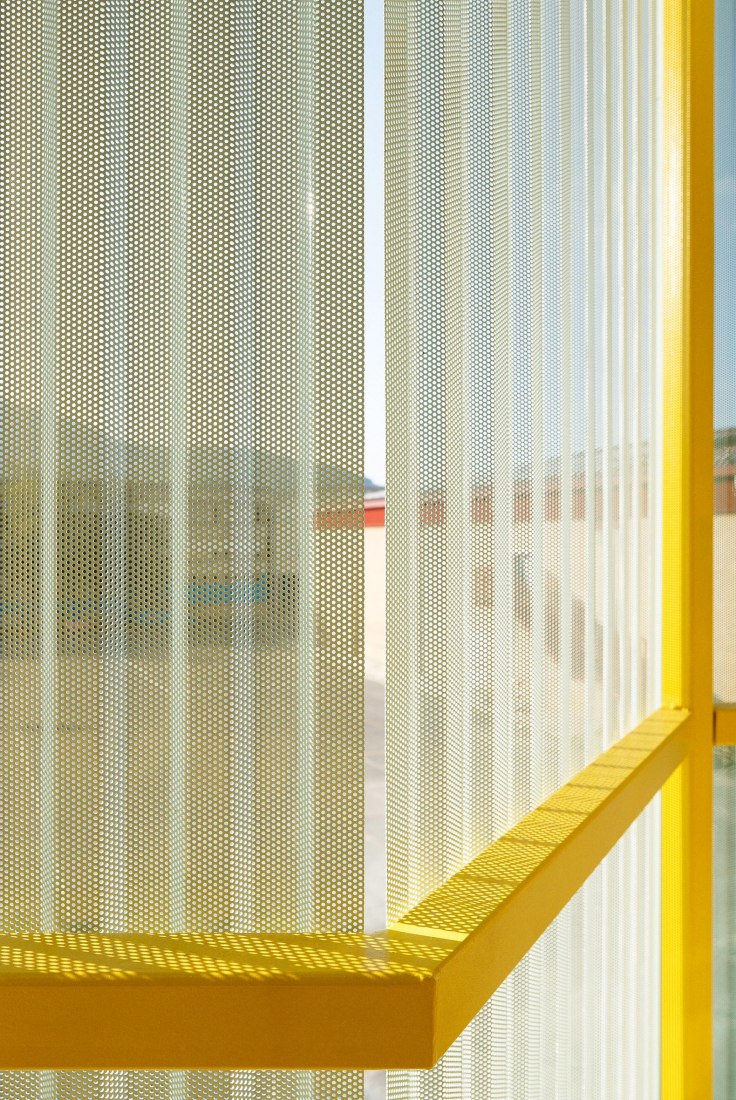Many hours of work applying intelligence so that the intervention seems easy elegant and minimal.
Description of project by AZAB
The building is an inside-outside mixture.
It faces the playgrounds of the school complex of the municipality located on the outskirts of the town, towards a space to which up to now they have practically been denied facades in spite of having buildings. Intentionally the facade evokes the interior-exterior relationship, classroom-patio. The patio is understood as an extension of the school.
The construction extends a school of the sixties of the architect D. José Luis Burgos.
The project is attached to the existing building and adopts its logic. The growth scheme responds directly to the premises of the assignment, where an increase in the number of classrooms fits in a simple and effective way with the pre-existence.
The emphasis is on circulations, continuous, without cul de sac, broad.
The extension proposal provides continuity over the existing organizational scheme and measures to guarantee the correct functioning for the resulting total number of users. The continuity approach is reinforced with complementary provisions, such as the elimination of cul de sac in the west end and the opening of a new transversal connection between corridors around the central vestibule, in order to guarantee smooth circulations for the number of users expanded thus how to improve the evacuation conditions of the whole.
The work is limited to the defined area of new occupation in the west, so that it is easily delimitable with limited easements, allowing the normal operation of the set of centers of the plot during the execution of the works. The operations that are projected for the pre-existence are of very limited scope, because of that they are executed in a non-school closing period.
The structure of the new plant responds to the same scheme of pre-existence. Given the low resistance of the land, in addition to projecting a foundation in depth that guarantees the lack of seating of the projected (continuity without protrusions between buildings), precautions will be taken to avoid preexisting seating.
The extension follows the compositional pattern of the existing building on the north and south facades. On the main facade ,facing the courtyard, a pleated micro-perforated shutter is projected as a latticework. This lattice ensures an effective solar control for this west orientation and at the sam time it offers a sufficient mechanical guarantees for facing to the sports tracks. In the constructive development of this element is taken into account in addition to its mechanical strength, its geometric composition so that it is not possible to scale over it.































