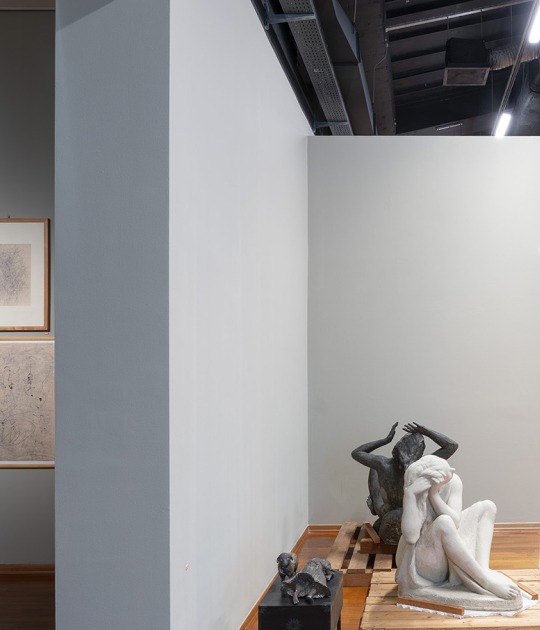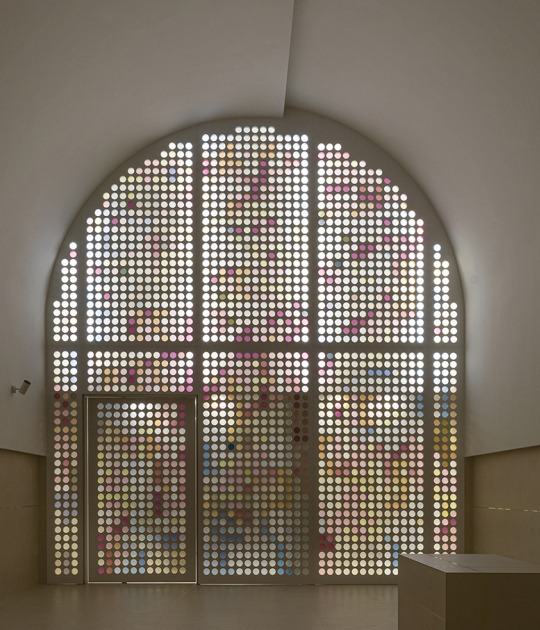Project description by AZAB
The original apartment was built in 1968 in accordance with the project by the architect Celestino Martínez. It features a common domestic display for deep urban block buildings, with a north-south distribution where the common home spaces extend from the north alignment towards the street to the opposite façade open to a south interior courtyard.
What we propose here is a bootleg that collects the existing bases and punctually adds new elements while eliminating certain successive interventions on the original type that have been valued as distorting. To result in a remix in which the basic rhythm is defined by the pre-existence. A reissue of the house of ‘68 with an adaptation of ‘service’ facilities to contemporary uses. The proposed actions are ordered in three interventions (kitchen-laundry / gallery-common area / living room).
Some fidelity to the original definition is intended, as it was based on an elegant design with common finishes such as dark varnished sapelly wood, which is the protagonist in floors and carpentry elements such us continuous fronts or large drawers of blinds in window lintels.
Therefore, understanding that the essence of the character of the apartment resides in that remix between textures of connotations that pursue the classic and modern details, it is proposed:
- to rescue for reuse of almost everything
- to unify the finishes of common rooms all together: pavement, carpentry and fixed furniture to incorporate the areas and functions, previously somehow hidden, to the whole of the common space; to simplify and increase the feeling of continuity and natural lighting.
- to introduce the colour with a palette that adapts to the existing, reminiscent of classical modernity present in the original building and that has become blurred over time. The use of colour serves to generate a serene and optimistic atmosphere at the same time.
- a formalization of the design and the commissioning detail as simple as possible to achieve the objective with a minimum budget.


































