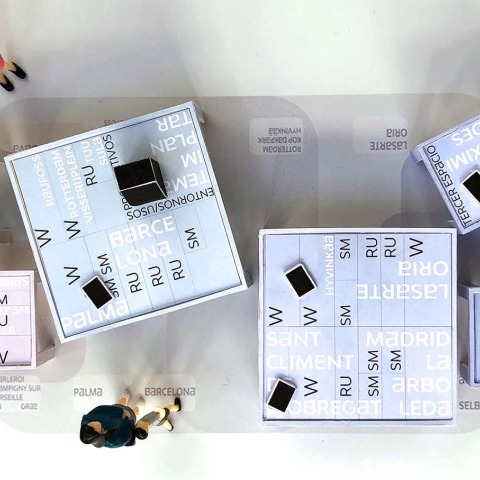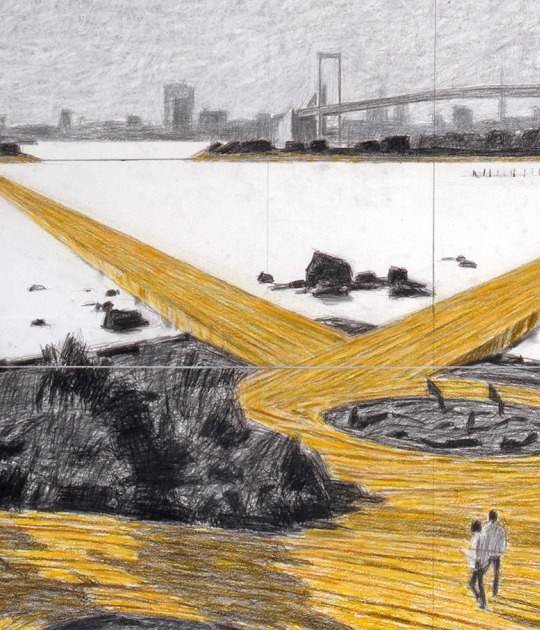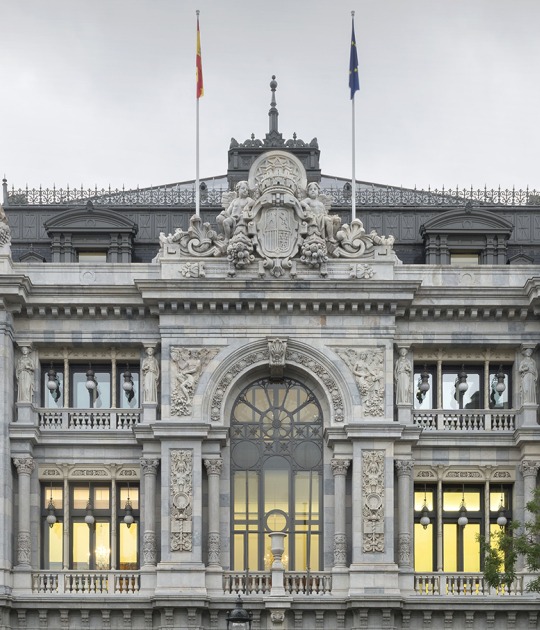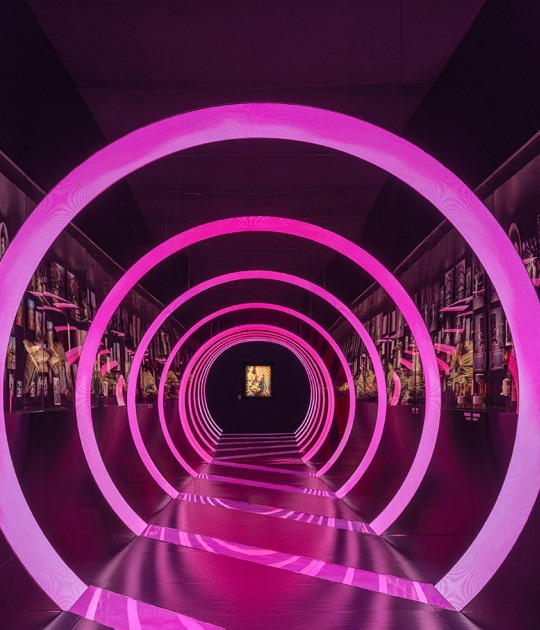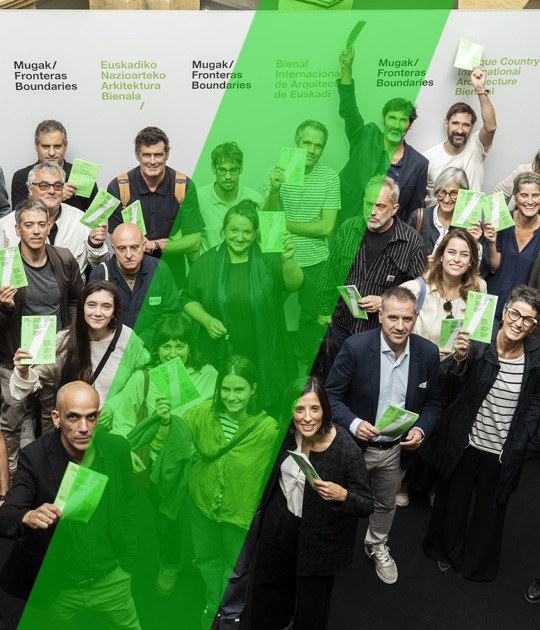The table invites users to lean, to approach, to see the projects and their contents; the table calls on users to see the location where they are acting, to better know and understand all the publishing projects.
Description of project by AZAB
Europan is a biennial ideas competition that has been operating since 1988.
It is an open forum where unprejudiced and critically reflect on issues that affect our city, our society. From these reflections arise diverse, extraordinary ideas, sometimes unpredictable and always radically empowering.
Young architects, juries, researchers and landowners debate innovative ideas about the urban and architecture. One of the main objectives of the exhibition is to communicate these reflections, amplify the ideas that arise here and give visibility to the winning approaches.
A table is proposed as the central element of the exhibition. The exhibition material is displayed horizontally on the table. The table radiates an aura of information through different formats.
This approach has to do with the idea of "process". What we tell is not finished. In addition to future editions that will continue to add new approaches to what has already been discussed, the award-winning projects will develop their development processes and their authors will continue to contribute ideas from their vision.
Visitors to the exhibition are invited to gather around the table, in a horizontal relationship, with participatory connotations. Interaction is called. The diversity of exposed environments invites you to look, touch, read, listen. And talk. You want to encourage casual encounters. And that each visitor finds possibilities to dive into the contents as far as their interest takes them.
Europan is a great collective research effort. And in that context enter the 28 + 18 projects that we want to teach.
The table invites you to approach the locations. To know their current realities and, from there, to enjoy the solutions proposed. Beyond the virtuosity and the success of their approaches as isolated projects, the proposals acquire another dimension when it is understood what they contribute to the site from their position in the debate and in direct association with the place.
The design of the table and the graphic-chromatic tools are mediation aids in this debate that is wanted to go unnoticed. The proposed table is modular. Formed by the addition of units of different sizes that refer to the confluence of different ideas, to the collaboration of different agencies, to the participation of various European countries. The chromatic tool also operates in this sense. Which collects blocks of content with a soft nuance that leads to distinguishing one from the other while not imposing disruptive limits between the parties.
The projection on the lower floor plane overflowing the table makes the idea of radiation explicit. The online gestation of the exposed contents, the existence of material on which to continue exploring beyond the exposed board, the associations between different themes and places, are concepts that this irradiation materializes.
