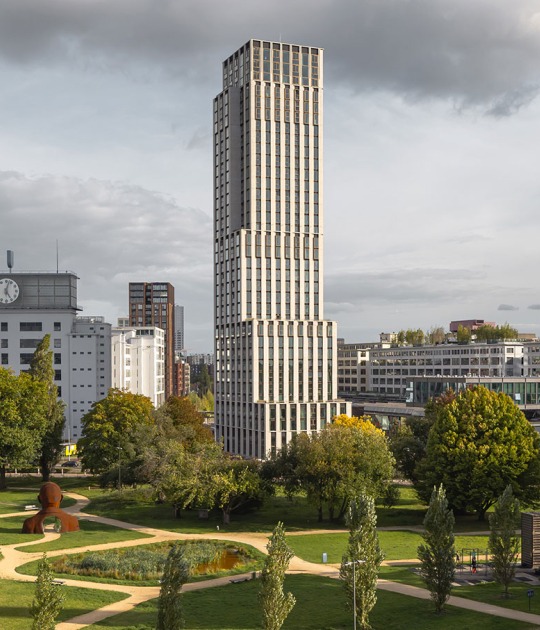The project developed by holzerarchitekten has a program designed for a family of four people developed on three floors. Contrary to the traditional distribution of a single-family home, the private rooms are located on the lower floor, protected from the outside thanks to the conditions of the plot, while the public areas face outwards, taking advantage of the orientation with a terrace to the north and balconies to the south.
The three floors of solid masonry construction have flat roofs of reinforced concrete, crowned with a gabled wooden roof. The project seeks for its users to mainly inhabit the upper levels of the house, which are constantly connected to the outside thanks to the openings and fluid transitions between the different spaces in the house.

House G25 by holzerarchitekten. Photograph by Zooey Brown.
Project description by holzerarchitekten
An old, demolished single-family house on a steep south-facing slope in Stuttgart had been empty for a long time, had several cracks and could therefore not be preserved. The special task or wish of the building owner's family was to develop the sloped property sensibly for a family of four and to create a south-facing living area including a balcony and an additional terrace. The building now combines the advantages of the orientation of the upper floor with a terrace to the north with balconies to the south and the wide view over all floors.
Contrary to the classic layout in single-family houses - living on the ground floor, sleeping on the upper floors - the principle has been changed here due to the slope situation, living on the upper floor and sleeping on the ground floor (children's area) and in the attic (parents' area). The upper floor is defined by open spaces with flowing transitions and a spacious staircase connects the individual floors to one another.





































