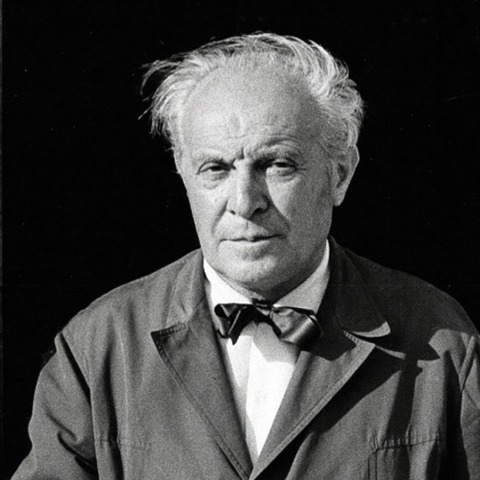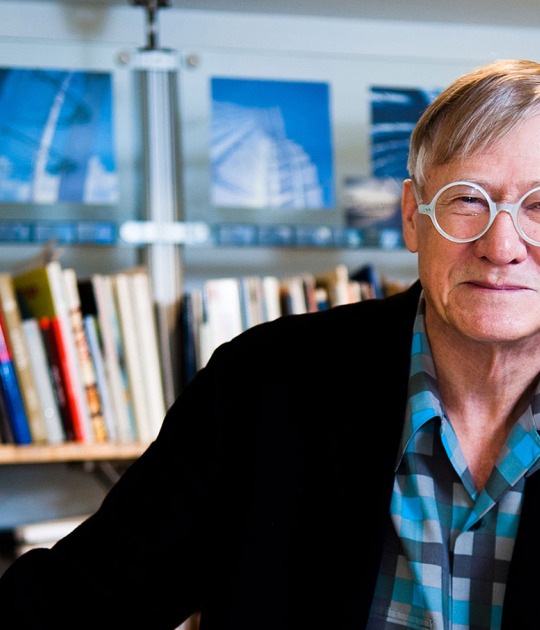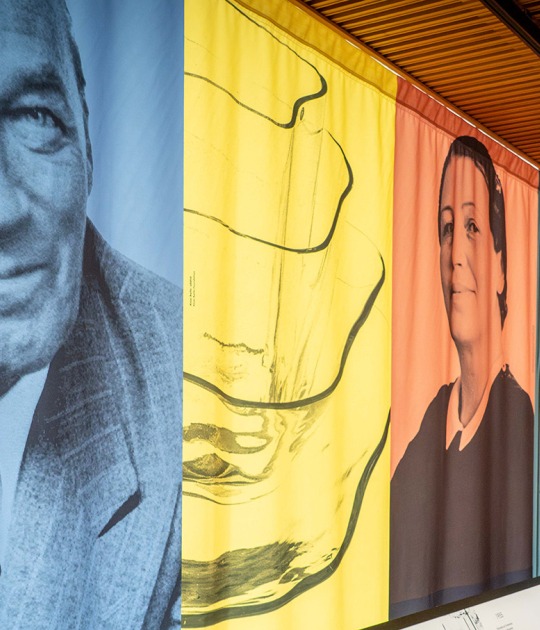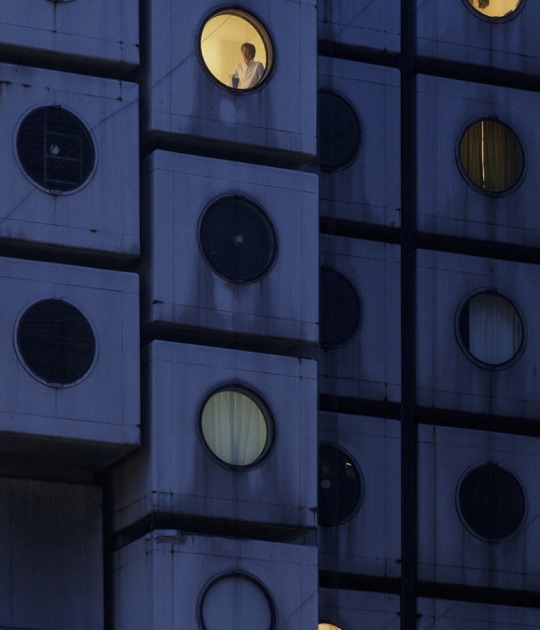Gio Ponti, was an architect and designer trained at the Politecnico of Milan. He was considered a pioneer of the "brand Italia / Made in Italy". His works and his work in general are recognized by most critics for their ability to mix quick wit, complexity and simplicity, putting him on the same level as Le Corbusier's works in architecture or Picasso in painting.
His work focused on the field of industrial production and developed projects in more than 13 countries, spanning all scales, from skyscrapers to interior design products such as ladles.
He founded Domus Magazine in 1928, and his projects marked the history of Milanese architecture.
Gio Ponti's works are developed in the artistic world. He was director of the ceramics firm Richard Ginori from 1923 to 1930.
He founded Domus Magazine in 1928, and his projects marked the history of Milanese architecture.
Gio Ponti's works are developed in the artistic world. He was director of the ceramics firm Richard Ginori from 1923 to 1930.
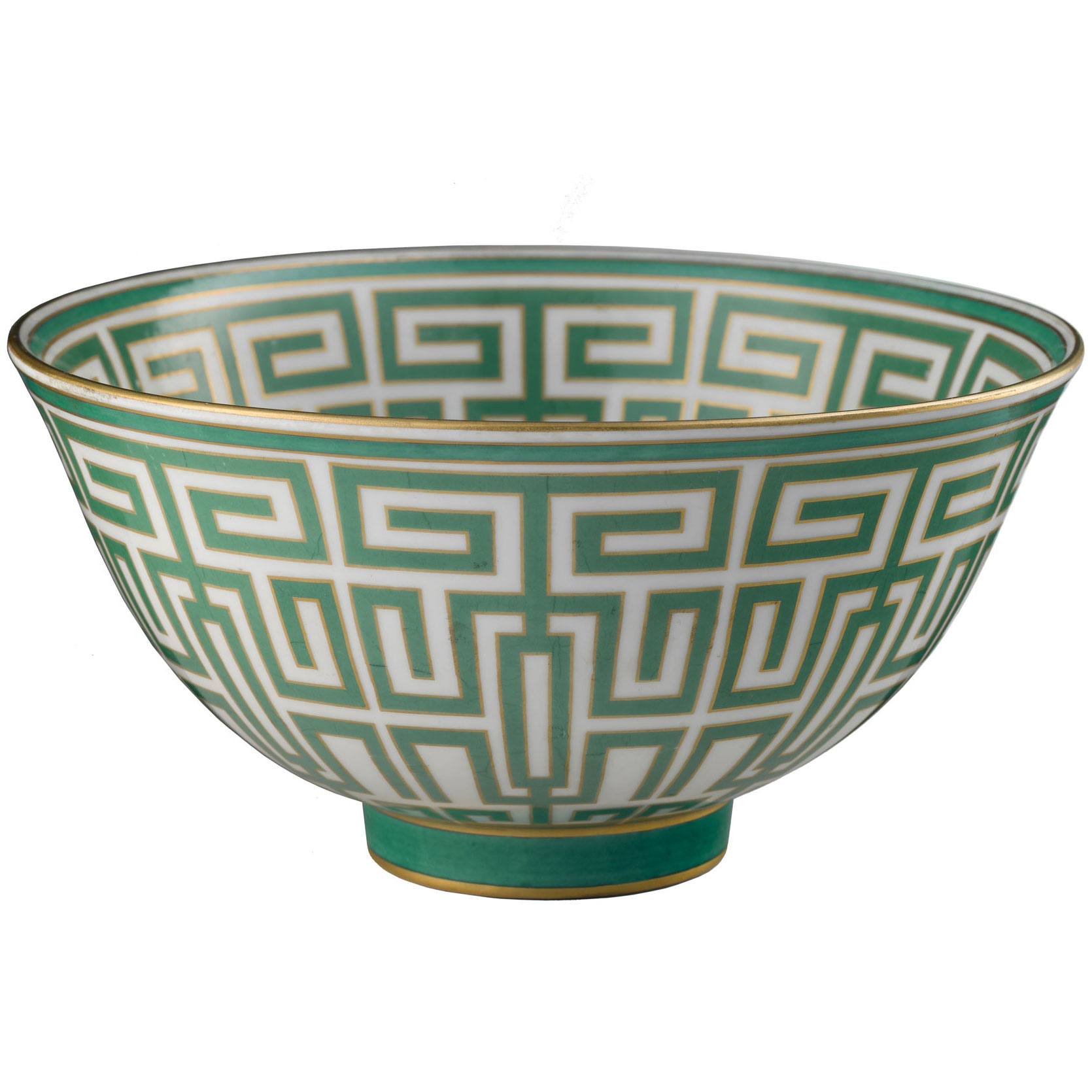
Labyrinth bowl, by Gio Ponti/Richard Gironi,
He then founded the lighting company Fontana Arte. In collaboration with Emilio Lancia and Mino Fiocchi, he designed lamps, cutlery for Krupp, coffee machines for Pavoni and one of his best-known designs is the super light chair 699.
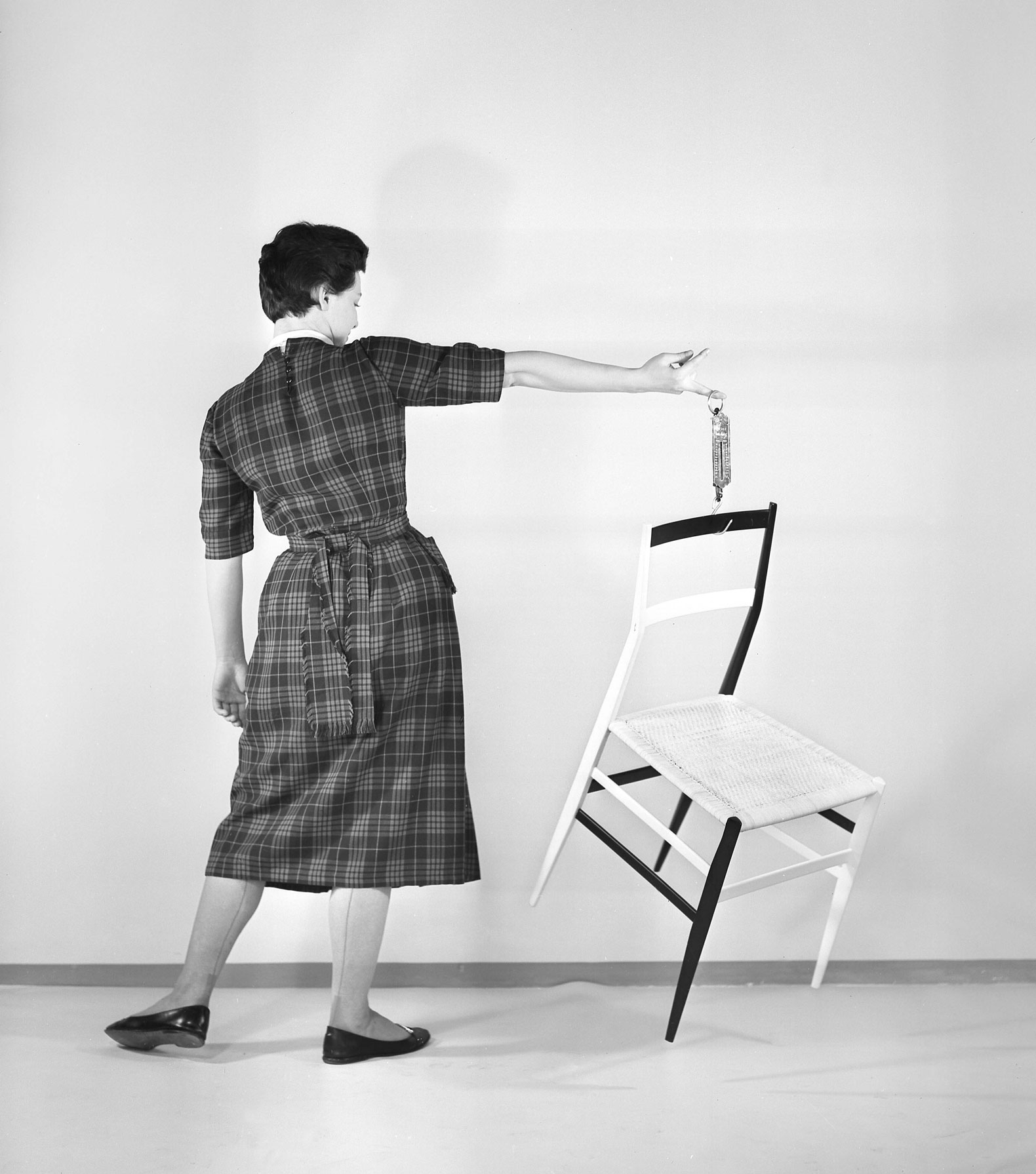 Super light chair 699 in 1955, Gio Ponti. Photograph by Giorgio Casali.
Super light chair 699 in 1955, Gio Ponti. Photograph by Giorgio Casali."It is not concrete, it is not wood, it is not stone, it is not steel, it is not glass the most resistant element. The most resistant material in construction is art."(1)
Gio Ponti.
He founded one of the best-known publications of the 20th century, the magazine Domus.
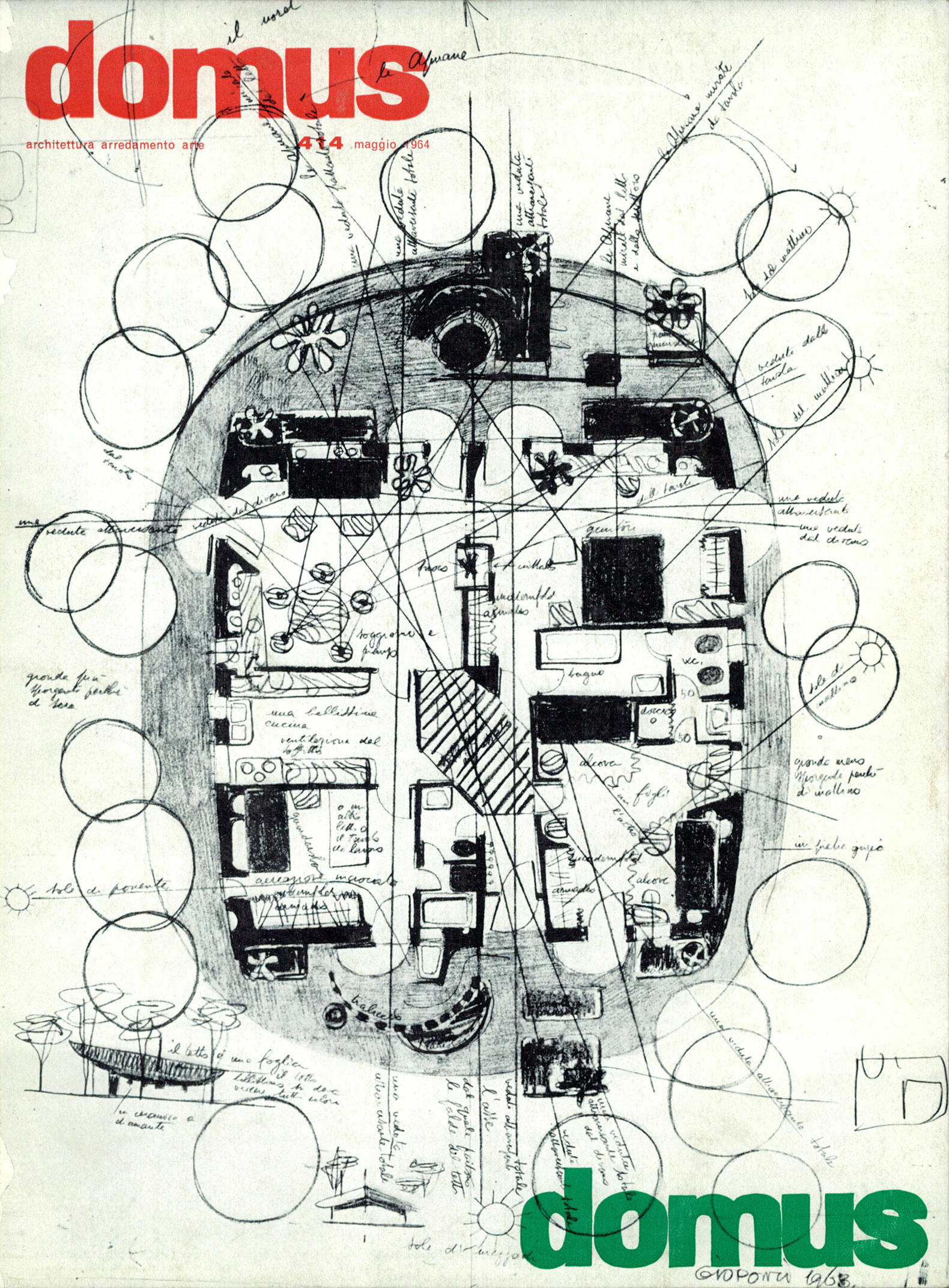
Italian edition,Domus Megazine n.414, May 1964
In the 1930s, he created objects and furniture for the La Rinascente brand in simple lines at a low price, with the intention of popularizing the design.
The palaces of Montecatini, is a project composed of a first set of three volumes arranged in the shape of H, built by Gio Ponti between 1935 and 1951, which house a Milanese administrative office complex characterized by the use of materials such as aluminum and marble.
The second project, built close to the first, includes some of the compositional principles of the previous one, such as the arrangement of three blocks. The upper element is connected to two lower bodies, creating a small square. This open space leads to a public gallery that serves as an exhibition centre for Montecatini products. The project also incorporates a fourth block, formally very different.
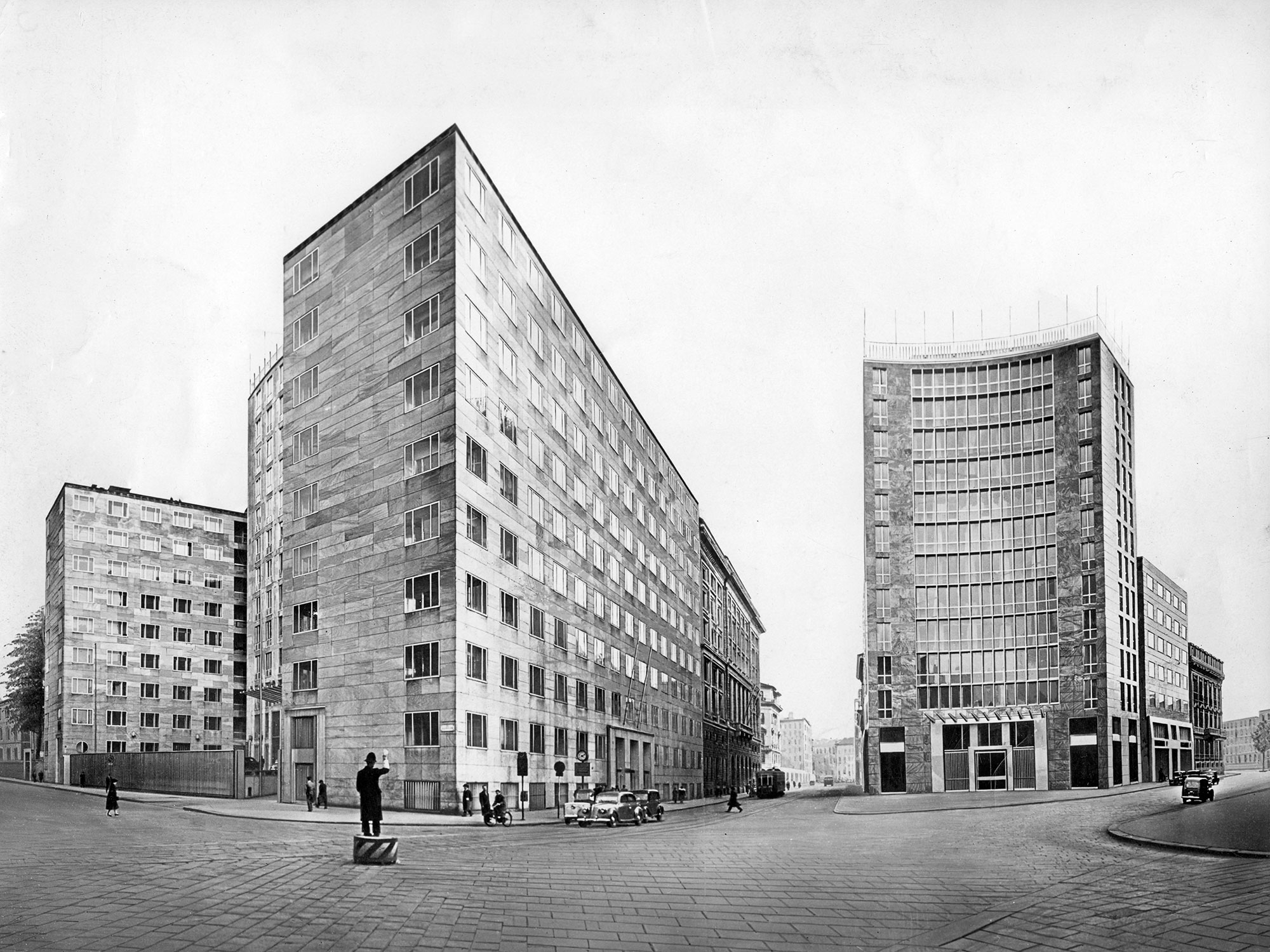
Montecatini Building in 1936-38, by Gio Ponti in Milan. Gio Ponti's archive.
In 1950 Gio Ponti, in collaboration with Pier Luigi Nervi and Arturo Danusso, designed the Pirelli Tower in Milan. Known as "Pirellone", the structure consists of 32 floors, reaching a height of 124.1 meters, and taking as reference the building "Pan Am" of Walter Gropius, in New York. It was the first Italian skyscraper characterized by a structural skeleton, curtain wall facades and conical sides.
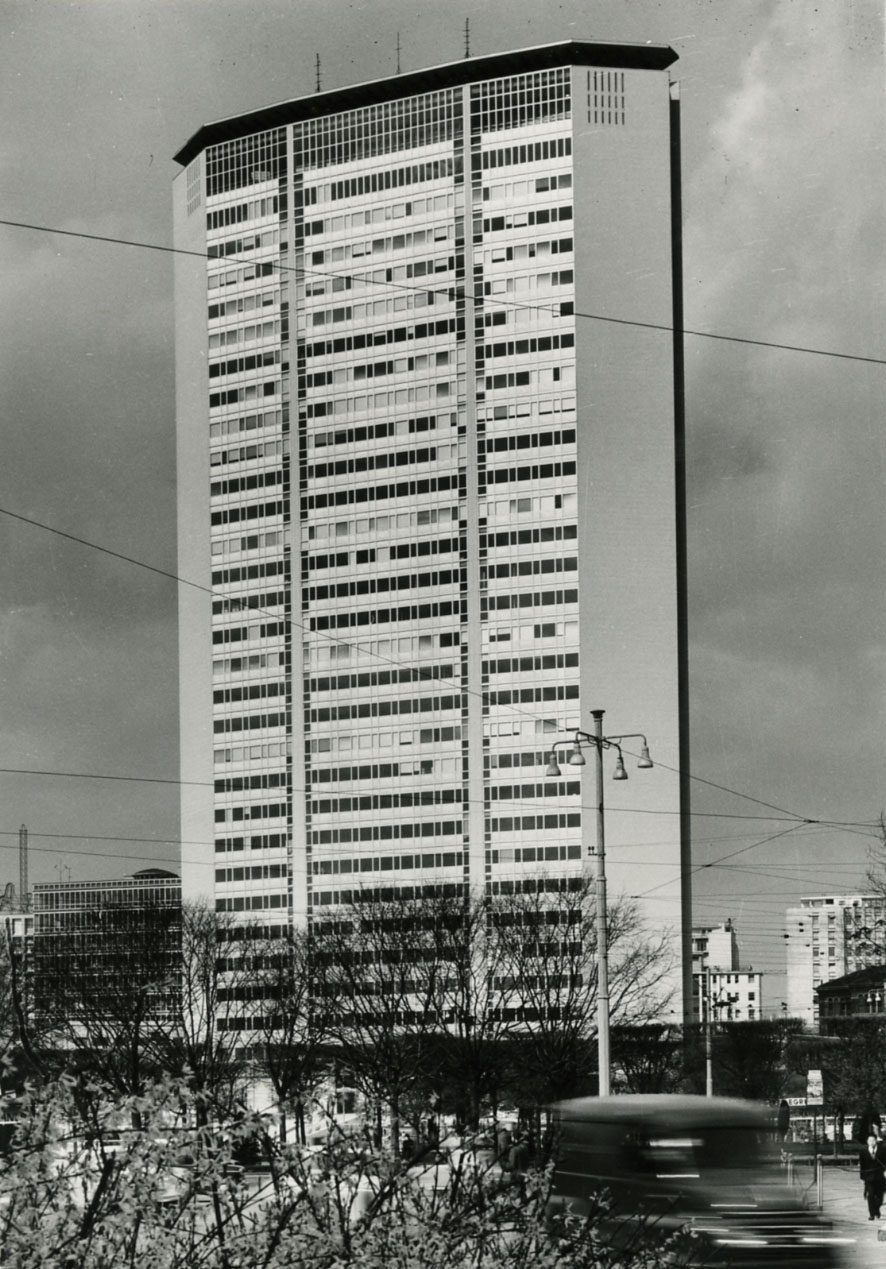
Pirelli Tower, 1960 by Gio Ponti and Pierluigi Nervi in Milan. Photograph by Paolo Monti.
Gio Ponti's house was designed by Ponti Fornaroli Rosselli Studio in 1957 in Dezza Street in Milan. For many people, the house is considered an exhibition space that covers their entire trajectory in the world of interior design. The dwelling is located on the eighth floor of the building, which has a plinth covered with stone. The façade presents long balconies in colours chosen by the owners, which generates an aspect with random tones.
After his death, the furniture and interior design objects of his home were moved to the ground floor, to an exhibition space in memory of the architect, where there is an archive of architectural models, as well as multiple prototypes and pieces of his designs.
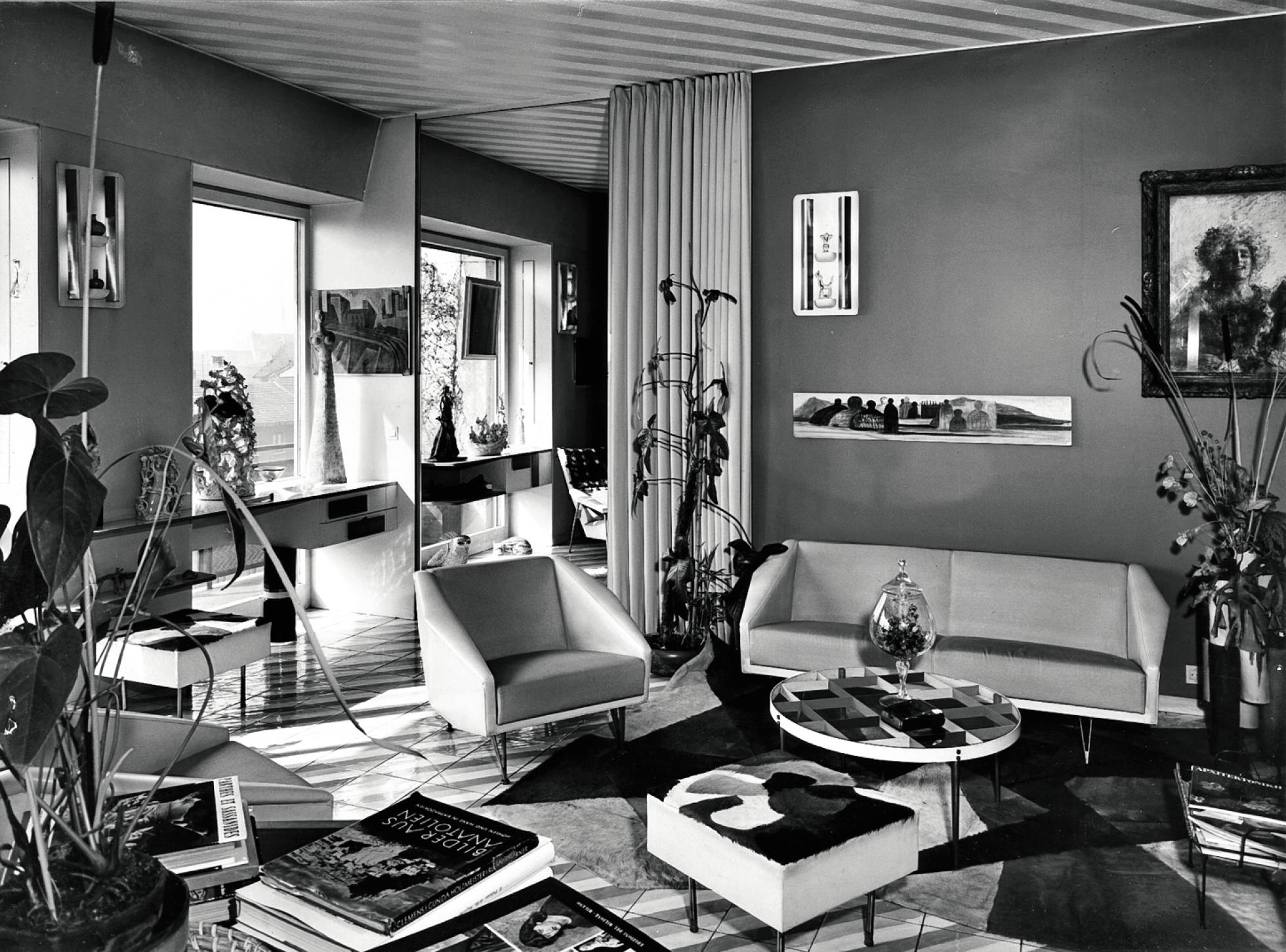
Private house, in 1957 by Gio Ponti in Milan. Photograph by Vincente Navarro.
---
Los trabajos de Gio Ponti se desarrollan en el mundo artístico. Fue director de la firma de cerámica Richard Ginori desde el año 1923 hasta el 1930.

Tazón Laberinto por Gio Ponti/Richard Gironi.
A continuación, fundó la empresa de iluminación Fontana Arte. En colaboración con Emilio Lancia y Mino Fiocchi, diseñó lámparas, cubiertos para Krupp, máquinas de café para Pavoni y uno de sus diseños más conocidos es la silla súper ligera 699.
 Silla Super ligera 699, en 1955 por Gio Ponti. Fotografía por Giorgio Casali.
Silla Super ligera 699, en 1955 por Gio Ponti. Fotografía por Giorgio Casali.
"No es hormigón, no es madera, no es piedra, no es acero, no es vidrio,el elemento más resistente. El material más resistente en la construcción es el arte."(1)
Gio Ponti.
Fundó una de las publicaciones más conocidas del siglo XX, la revista Domus.
 Edicción italiana, Revista Domus num.414, Mayo 1964.
Edicción italiana, Revista Domus num.414, Mayo 1964.
En los años treinta, creó para la marca La Rinascente objetos y muebles de líneas sencillas a bajo precio,con la intención de que el diseño se popularizase.
Los palacios de Montecatini, es un proyecto compuesto por un primer conjunto de tres volúmenes dispuestos en forma de H, construidos por Gio Ponti entre 1935 y 1951, que albergan un complejo de oficinas administrativas milanesa caracterizadas por el uso de materiales como el aluminio y el mármol.
El segundo proyecto, construido cerca del primero, recoge algunos de los principios compositivos del anterior, como la disposición de tres bloques. El elemento superior está conectado con dos cuerpos inferiores, creando una pequeña plaza. Este espacio abierto conduce a una galería pública que sirve de centro de exposiciones de los productos Montecatini. El proyecto también incorpora un cuarto bloque, formalmente muy diferente.

Primero edificio Montecatini en 1935 por Gio Ponti in Milán. 1936-38 Archivo de Gio Ponti.
Los palacios de Montecatini, es un proyecto compuesto por un primer conjunto de tres volúmenes dispuestos en forma de H, construidos por Gio Ponti entre 1935 y 1951, que albergan un complejo de oficinas administrativas milanesa caracterizadas por el uso de materiales como el aluminio y el mármol.
El segundo proyecto, construido cerca del primero, recoge algunos de los principios compositivos del anterior, como la disposición de tres bloques. El elemento superior está conectado con dos cuerpos inferiores, creando una pequeña plaza. Este espacio abierto conduce a una galería pública que sirve de centro de exposiciones de los productos Montecatini. El proyecto también incorpora un cuarto bloque, formalmente muy diferente.

Primero edificio Montecatini en 1935 por Gio Ponti in Milán. 1936-38 Archivo de Gio Ponti.
En 1950 Gio Ponti proyectó en colaboración con Pier Luigi Nervi y Arturo Danusso la Torre Pirelli de Milán. Conocida como “Pirellone”, la estructura se compone de 32 pisos, alcanzando un altura de 124,1 metros, y tomando como referencia el edificio «Pan Am» de Walter Gropius, en Nueva York. Fue el primer rascacielo italiano caracterizado por un esqueleto estructural, fachadas de muro cortina y lados cónicos.

Torre Pirelli, en 1960 por Gio Ponti y Pier Luigi Nervi en Milán. Fotografía por Paolo Monti.
La Vivienda de Gio Ponti, fue proyectada por el Estudio Ponti Fornaroli Rosselli en 1957 en Calle Dezza en Milán. Para muchos la vivienda es considerada un espacio expositivo que recorre toda su trayectoría en el mundo del interiorismo. La vivienda está situada en la octava planta del edificio, que tiene un zócalo cubierto de piedra. La fachada presenta largos balcones de colores elegídos por los propietarios, lo que genera un aspecto con tonos aleatorios.
Tras su muerte, los muebles y los objectos de interiorismo de su vivienda, fueron trasladados a la planta baja, a un espacio expositivo en memoria del arquitecto, donde existe un archivo con las maquetas de arquitectura, asi como multiples prototipos y de piezas de sus diseños.
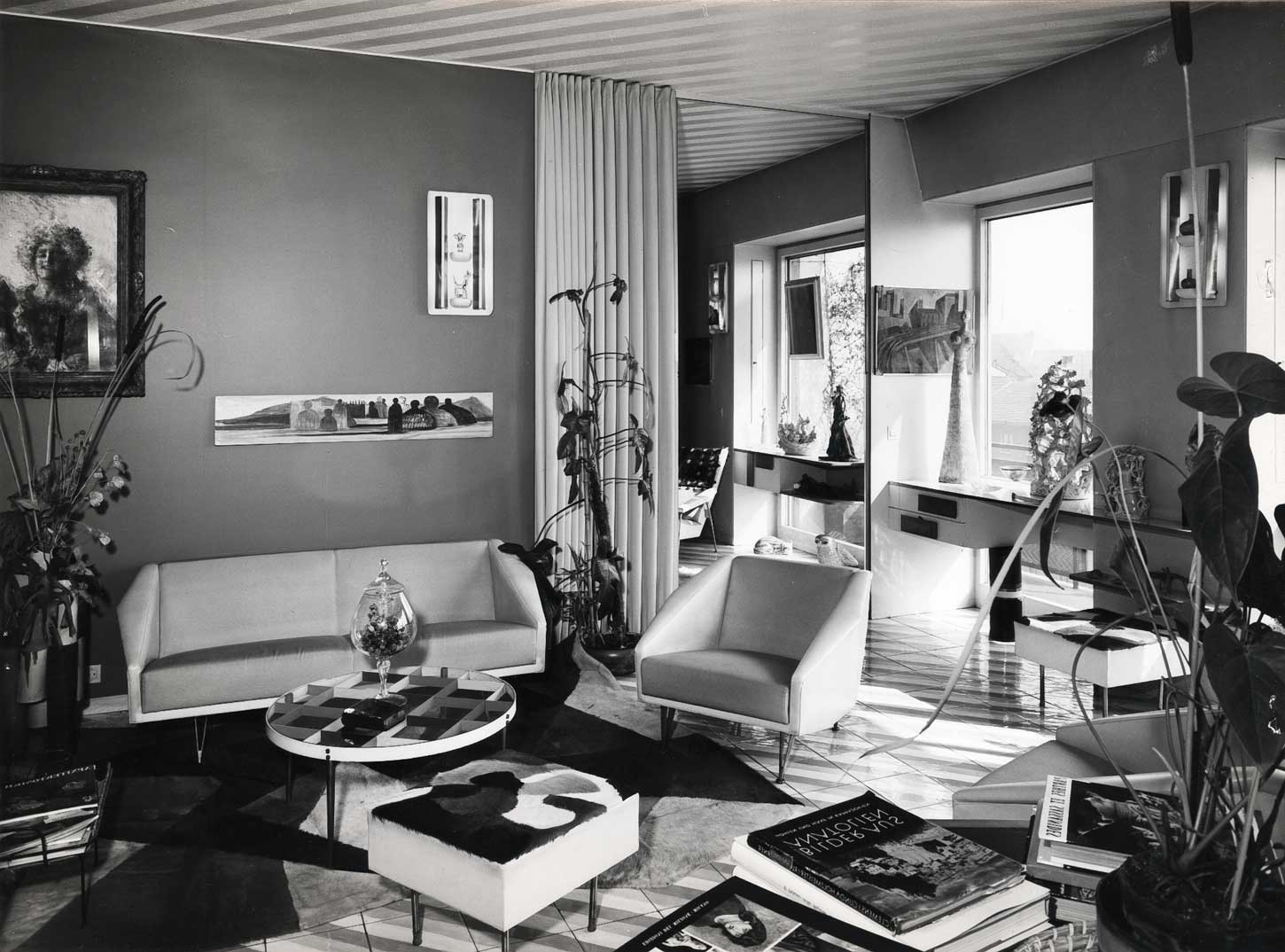 Vivienda privada, en 1957 por Gio Ponti, en Milán. Fotografía por Vincente Navarro.
Vivienda privada, en 1957 por Gio Ponti, en Milán. Fotografía por Vincente Navarro.

Torre Pirelli, en 1960 por Gio Ponti y Pier Luigi Nervi en Milán. Fotografía por Paolo Monti.
La Vivienda de Gio Ponti, fue proyectada por el Estudio Ponti Fornaroli Rosselli en 1957 en Calle Dezza en Milán. Para muchos la vivienda es considerada un espacio expositivo que recorre toda su trayectoría en el mundo del interiorismo. La vivienda está situada en la octava planta del edificio, que tiene un zócalo cubierto de piedra. La fachada presenta largos balcones de colores elegídos por los propietarios, lo que genera un aspecto con tonos aleatorios.
Tras su muerte, los muebles y los objectos de interiorismo de su vivienda, fueron trasladados a la planta baja, a un espacio expositivo en memoria del arquitecto, donde existe un archivo con las maquetas de arquitectura, asi como multiples prototipos y de piezas de sus diseños.
 Vivienda privada, en 1957 por Gio Ponti, en Milán. Fotografía por Vincente Navarro.
Vivienda privada, en 1957 por Gio Ponti, en Milán. Fotografía por Vincente Navarro.