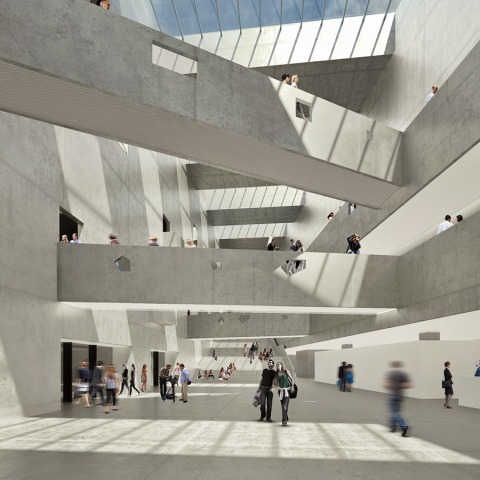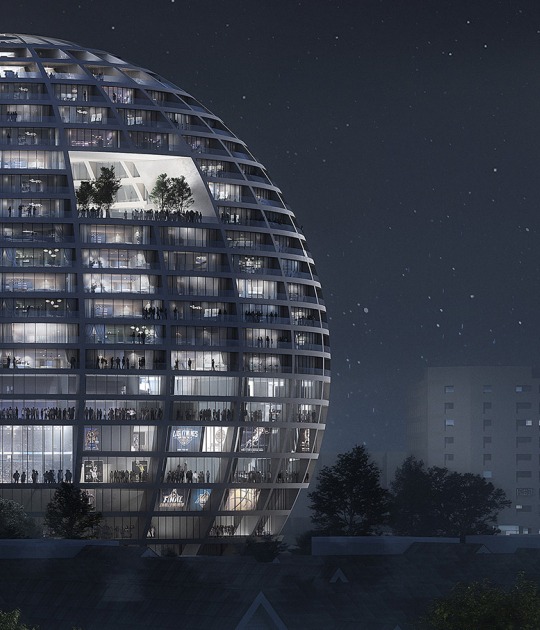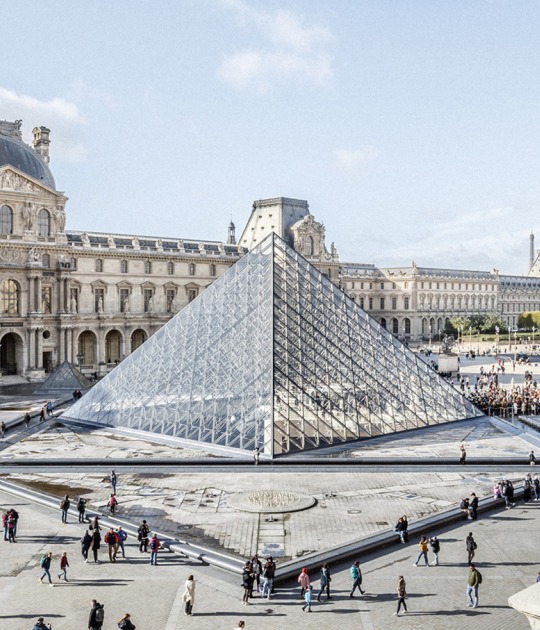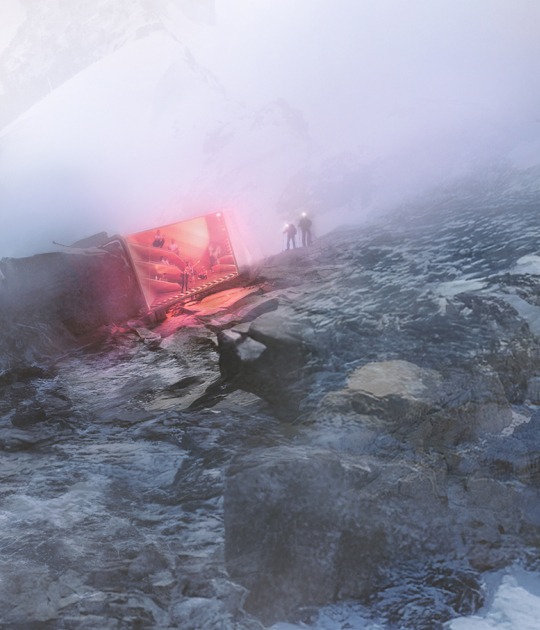The final design for ANIMA, by architect Bernard Tschumi together with a team of designers coordinated by architect Alfonso Giancotti present the final design that the town of Grottammare and the nearby communities, together with a local foundation, have decided to create; A special facility with a 1,500-seat multi-purpose auditorium (the Main Room), combined with a 250- to 400-seat meeting room, together with educational, exhibition, and recreation spaces. With its location close to the sea and its direct connection to the highway, A.N.I.M.A. can be a major regional activator. Rather than resorting to convoluted volumes to arrive at some now predictable extravagance, Bernard Tschumi Architects designed the ANIMA building around two clear ideas or concepts.
Description of the project by Bernard Tschumi Architects
We made the plan like an ideal square (72×72 meters) with the Main Room in the middle. By rotating the Main Room slightly, we generated a sequence of four trapezoidal courts, or cortili, places of social encounters and gatherings. On the outside, we anchored the four facade of the ideal square firmly into the ground and proceeded to carve openings into each, according to orientation and use. By being abstract and figurative at the same time, we avoided conventional facade composition, giving a strong and creative presence to the ANIMA building. The image of both the front facade and the fifth facade (the roof) is a work–in–progress and will evolve with further technical studies.
Together, our two concepts of cortile interior and facciata exterior result in a building both simple and with a striking presence. It pays homage to major contributions from the Italian cultural identity, in particular for the front facade to Pericle Fazzini, a major artist from Grottammare.
Cortile: The Building’s Interior Concept
The four cortili offer large open spaces that can be used for exhibitions, markets, recreation, parties, banquets, etc.
- To the South: Majestic covered outdoor entrance cortile with light filtering through the screen– like space
- To the East: Large indoor cortile with light from above and rooms on the side, each with its specific wall openings.
- To the North: Raised outdoor cortile and small functional openings.
- To the West: Garden cortile protecting the Main Room from the street noise.
Stair–ramps link all four courts, so that together they form a loop. The cortile concept sees the building as an urban promenade, or like a small piece of a city. As one walks from one town square (or cortile) to another, each court reveals its own character.
Facades
The outer envelope consists of one single material, a lightly textured concrete. Its deeply recessed openings accommodate entrances and windows. ANIMA is a friendly “fortress” of culture.
For ANIMA, rather than adding another autonomous, iconic sculptural shape, we decided to investigate interaction, simplicity, and sobriety. We felt that the interior organization of the spaces (the cortile concept) was socially and culturally important, but that the outside image of the project was equally significant. So we devised a simple square plan, with four equivalent facades and the roof as a fifth facade, each with its own vocabulary, so as to take into consideration issues of sun protection, natural lighting, and ventilation while projecting a strong identity to the outside world. The four concrete walls of the facciata will all be different, since their vocabulary intentionally mixes abstraction with figuration, randomness with code–compliance.
Flexibility
We wanted to allow for different uses for the building. We have organized floor areas, structural systems, and vertical movement (stairs, elevators) in such a way that changing demands can be accommodated. The Main Room has a flat floor that can be used for seating for concerts, or for exhibitions, conventions, or trade shows. The East Wing (to the west of the Main Room) offers large generic spaces that can seat up to a 100 people.
The Main Room is conceived so that it can be fully opened into the East, South and West courts, forming one simple open and fluid space. Alternatively, the Main Room can be opened toward one court only, as needed. Similarly, each cortile can be used independently, as can the East Wing. Instead of the usual hermetic separation between the auditorium and the general public spaces, the Main Room opens generously onto the surrounding spaces.
ANIMA LIKE A SMALL IDEAL CITY
To summarize, the building can be seen in two ways:
From the inside: One single building with a variety of meeting and exhibition functions, including a large concert hall, organized in the most efficient and economical manner. It is like a small town with four cortili and a promenade along which anyone can circulate, even without a ticket to the events in the Main Room or the other rooms. All the interior spaces would be white, with the exception of the main room, which would be black.
From the outside: One single entity with a strong presence, a large square building expressing fun and dignity simultaneously. Made of white concrete with black–tinted glass, it welcomes all the multiple colors of the various events. At night, an array of colors could shine through the building’s expressive openings.
In short, the interior of our project is like a small ideal city, with its four interior courts and its Main Room, while the exterior of our project is an exploration of contemporary sensibilities and culture. ANIMA is an intellectual and social project rather than a formal one, and can be summarized as an answer to the following question: how can a building be simultaneously abstract and figurative, simple but not simplistic, economical without being cheap, while conveying a strong local identity and a global commitment?
Generally speaking, ANIMA takes the form of a simple square volume in the landscape; only the perforations of its walls and roof show its destination as an unusual cultural building. When one enters one of these apertures, one finds a covered vertical court filled from above with daylight. The court’s verticality is emphasized by a spectacular long stair that leads to the different activities in the building. This inner central court is packed with the density of visible events, all opening towards it. The building is like a highly compact, semi–vertical city. Density will be the first word that comes to mind to people when they refer to the ANIMA cube.”
Bernard Tschumi Architects
Architects.- Bernard Tschumi Architects.
Team. Project Manager.- Marco Marcucci – Municipality of Grottammare. Structural Engineer: Michele Tiberi / CAED International Srl. Acoustic, Lighting, and Multimedia System Designer.- Enrico Moretti / BIOBYTE Srl. Electrical Engineer.- Alessandro Federici / Studio Tecnico ing. Alessandro Federici. Mechanical and Hydraulic Engineer.- Giuseppe Puglia / Studio Tecnico ing. Giuseppe Puglia. Safety Coordinator.- Fabio Giannini / Studio di consulenza e progettazione ing. Fabio Giannini. Geologist.- Vittorio Marucci / Studio Associato di Geologia e Geotecnica Marucci. Surveryor.- Antonio Morganti / Studio Tecnico Associato Morganti. Communication Consultant.- Marco Brizzi / Image MEDIA AGENCY.
General Coordinator: Alfonso Giancotti / Studio Associato di Architettura Elia-Giancotti.
Client.- Fondazione Cassa di Risparmio di Ascoli Piceno; Municipality of Grottammare.
Program.- Cultural Center.
Site Surface.- 9,225 mq.
Building Surface.- 7,190 mq.
Covered Surface.- 6,150 mq.
Maximum Height.- 30 m.
Project Date.- 2012-2014.
Groundbreaking (Scheduled).- 2015.
Opening (Scheduled).- 2018.
VIDEO CREDTIS.-
ANIMA, cultural center in Grottammare (Italy).
Architecture by Bernard Tschumi Architects.
Video by Luis Urculo.
Film credits.-
Direction: Luis Urculo
Editing and Lighting.- Daniel Goldmann
Music.- Lucas Bolaño
Assistant.- Sebastian Bayo, Ana Alonso, Nataliza Brizuela, Iñaki de Isasa.































