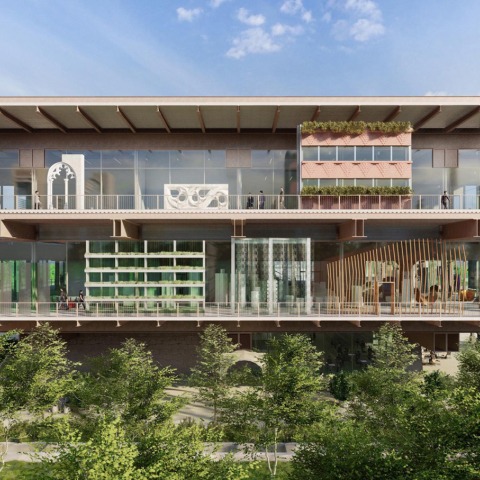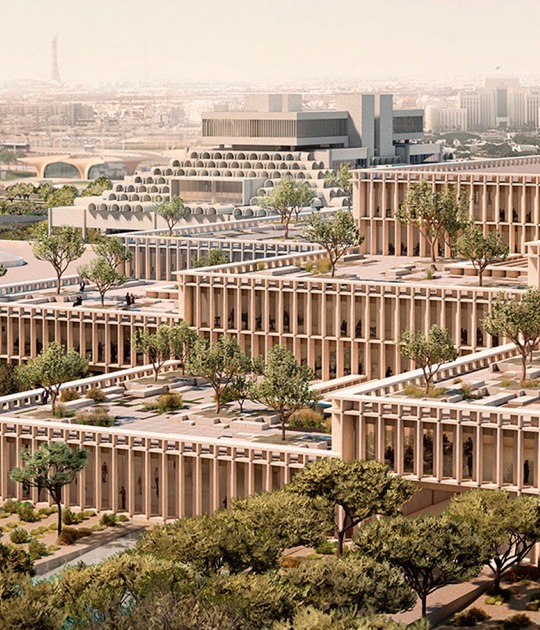Aiming to use the construction of the KMUA to exemplify best practices in the industry, when open, KMUA will house a collection of full-scale pieces of architecture and will "remain under construction indefinitely".
NAACC said in a statement;
KMUA parts from collection-centered museums of the past and moves toward a new direction of a “dynamic museum” that can sustain evolution and growth by accumulating and producing various contents through linking its archive, exhibition, education and research activities."
Project description by AZPML + UKST
KMUA – A Recycling Assemblage
Korean Museum of Urbanism and Architecture
Architecture’s Conundrum in the Age of Collapse
Our proposal for the Korean Museum of Urbanism and Architecture is aimed to become both an ecological and a cultural adventure stemming from the conundrum in which architecture finds itself today. Cities account today for nearly 70% of global carbon emissions and 66% of energy consumption, and yet, urbanization has been a major drive of wealth creation and social mobility in Korea since the 1950s. The construction of infrastructure was a crucial part of the incredibly successful post-war effort to rebuild the broken economy of the nation.
Dozens of road overpasses were built in the large Korean cities in this drive to modernize the country, and became a symbol of urban modernization. A few decades later it has become evident that these overpasses were the cause of traffic congestion, and many of them have been dismantled or decommissioned in recent years. This is a process which will involve both a huge amount of construction waste but also the disappearance of the symbols of the golden era of urban development in Korea.
A Scaffolding for Fragments, Urban Mining, Hanok Eaves and Celebrating the Modern Korean Development Age
Our proposal is to use the construction of the KMUA both to exemplify the best practices in the industry in terms of ecological and environmental performances while paying tribute to an age which saw a failed national economy transformed into one of the thriving economies in the world through a process of radical transformation of cities. Our proposal is to reuse some of the steel girders that will result from the demolition of these elevated roads, to build the KMUA as an oversized scaffolding to hold real fragments of architecture.
This strategy is seeking four simultaneous effects:
1. Make the KMUA into a model of the best practices in the industry by exemplifying urban mining, the preservation of resources, the reduction of embodied energy, carbon emissions construction waste and pollution.
2. The KMUA will be assembling these large infrastructural sections by simple piling, producing stepped cantilevers resonant with those that can be found in the eaves of traditional Hanok roofs. This mode of assembly will refer too Asian Metabolist architecture as practiced by Kim Soo-Geum in some of his 1970s buildings, —mixing also some obvious Miesian flavours.
3. Turn the KMUA into a remembrance of an age which saw a failed national economy transformed into one of the thriving economies in the world through a process of radical transformation of cities. The KMUA will serve as a monument to the infrastructure construction that became a symbol of the Korean modern development phase in the 1960s and 1970s.
4. Explore the creation of entirely new possibilities for architectural curation which are unprecedented, unique and specific to an architectural museum, by making the structure of the building a lesson in architectural construction in itself, the façade of the building a repository display of full scale architectural specimens and mockups, and the museum garden into a treasure garden of architectural elements.
An Architecture Museum is not an Art Museum
An architectural museum is not an art museum. It should become an entirely different entity. One of the problems of exhibiting architecture is that it has to be fitted to spaces that are designed for another medium. So, the typical problem of architectural curators is the impossibility to offer the public a close approximation to the real experience of the object. Our museum is structured like a massive scaffolding to hold full-scale sections of architectures, itself built from infrastructural elements. We believe this proposal will produce a new model of architectural curation. The KMUA building itself will be a collection of full-scale pieces of architecture and will remain always under construction.
An architecture museum is closer to an archaeological site. We are following in the steps of the Pergamom Museum in Berlin and the Elgin Marbles Gallery in the British Museum in London —without their colonialist implications.
The Scaffolding and the Treasure Garden
Our massing is organized in a single volume which emerges from a single-level basement which is pierced by two sunken courtyards to provide daylight and ventilation to the public programs. Centred between them, an atrium will connect to the ground floor lobby and the accessible storage volume sitting above. The Museum complex canopy is left independent on the Eastern edge of the public square. The monumental mass of the accessible archive will sit in the middle of a walled treasure garden, where architectural fragments will be displayed between abundant trees and vegetation, in a picturesque fashion.
Programmatic Distribution and Qualification
The parking, the mechanical services and storage facilities have been located on the second basement. On the first basement we have located all the public programs and the connections to the Museum Complex Underground Loop, the Design Museum and the common storage facilities.
The building provides a generous 12,6 m cantilever over the public space to shield people from rain and sun and provide a monumental access to the galleries placed below. The lobby includes the info space for the Museum, a café/restaurant facility, and the Museum bookshop, all arranged around a central void linking visually to the temporary galleries in the basement level. Two vertical circulation cores are proposed to be covered with stones from historical Korean fortresses.
The Permanent Collection will be located on the North side of the basement floors, laid out as a ring of column-free space spaces of up to 7.8 meters clear, surrounding the North sunken courtyard, which becomes a part of the exhibition galleries and offers the possibility of an outdoor exhibition space. We are specifying electrochromic glazing (66% to 1% Light Transmittance) around the courtyard to control daylight ingress and views.
Two sets of stands link the two levels of the Permanent Collection, creating topographies for casual presentations and events in the gallery which will introduce a theatrical effect into the exhibition spaces, offering an elevated perspective over the exhibits on the lower level.
Immediately adjacent to the South edge of the Permanent Collection, we have located the Temporary Gallery, which presents a tall space in the centre with a head clearance of 12.6 m height, to allow for large scale installations, surrounded by 4.8m high spaces adequate for multiple subdivision and access control possibilities. The public circulation inside of the building will be associated to the Piranesian Space over the Temporary Gallery.
The Education, Multimedia and Workshop facilities are located around the South sunken courtyard, lit and ventilated through a linear skylight along the basement’s retaining wall. They will be threaded by a Public Gallery under the first basement, located on the East side of the plot.
The second and third floors of the building will be devoted to Accessible Archive spaces. The second floor will be entirely accessible to the public and will provide access to a 5.4 m terrace around the storage, where different specimens and mock-ups can be located on a permanent or rotating regime, depending on the future curation of the Museum collection. The peripheral glazing looking to the exterior gallery will be built with a high-performance glazing membrane with an electrochromic layer capable to produce a range of transparency between 60% and 1% light transmittance, to allow for the exposure of the collections to daylight, if desired. The possibility to daylit naturally part of the accessible storage is one of the distinctive qualities of the building as an architecture-specific museum.
On the third floor, the accessible storage will be located in the centre of the plan and surrounded by the Preservation, Repair, Research and Administrative areas. A terrace will be also available for the location of architectural parts, both for public access or for storage, repair and study.
The terraces around the open storage areas will become a unique curatorial opportunity. Not only the architectural parts will become encrusted on the surface of the building, but also the building’s expression will be composed by all these parts of other buildings, past and future. The terrace will become also a “promenade architecturale” where visitors will experience literally the 1 to 1 sections of buildings, while watching over the surrounding landscape of the Che Creek, the Ge-um river, the Dong-nak-je-ong historical park, and the Museum Complex itself.
Environmental Control Systems
The building’s environmental conditioning systems have been designed to reduce carbon emissions and entirely rely on solar and geothermal energy. They will perform mostly through radiation and natural ventilation. When necessary, we will use a decentralized mechanical ventilation system which will not only will be more economic than the customarily centralized air-supply systems, but also more quintessentially “Korean”, in the use of a distributed Variable Refrigerant Flow system to climatize the spaces. A decentralized system will also offer a much safer performance in respect to the management of volatile organic components, such as covid-19.
Only the Exhibition and Storage areas will have an air-based Variable Air Volume climatization all year around to maintain strict standards of thermal and hygrometric conditions for the collection. All other functions have been designed to operate with a natural ventilation system combined with radiant floors to meet heating and cooling requirements. A geothermal facility, partially powered by 3000m2 of PV panels on the roof will cover the base loads of the building, using the district heating plant to meet the peaks of energy demand.
Always Under Construction: Explicitating the Construction Assembly
The building construction sequence is structured primarily through a piling sequence of prefabricated elements, which will be made explicit by using dry assembly methods:
First, the building will be grounded at level minus 9 with a prefabricated and waterproofed retaining wall. Second, the Plaza slab will be installed using double-T precast concrete planks. Two vertical circulation cores will be built with steel bracing to stabilize the above grade structure. Third, the reused girders from the bridges will form the cantilevered structure of the floors above ground. Fourth, a third layer of reused I-beams and precast planks will form the floors of the building. Fifth, the vertical enclosure will be installed between the shelves. We propose to use a high-performance floor to ceiling glazed membrane, with embedded heat recovery ventilation vents and a layer of electrochromic glass to control daylight ingress. Finally, the mockups and speciments can be installed in the shelves, to be displayed to the public. The building will remain permanently under construction.
Anatomic Detailing/Designed for Disassembly
The KMUA will be a global example of reusing and recycling in the building industry, adopting an anatomic, surgical approach to the detailing of the building where the different elements of the construction will be exposed and systematically and carefully detached from each other through dry construction, making their assemblage evident, as part of the didactic mission of the project. The assemblage of overpass beams will be made through bolted connections, and all ducting, piping and cabling will be exposed throughout, turning the building itself into a learning experience for the public. The building will follow strictly the Design for Disassembly doctrine, which ensures that the building’s material resources remain available at the end of its lifecycle.

















































