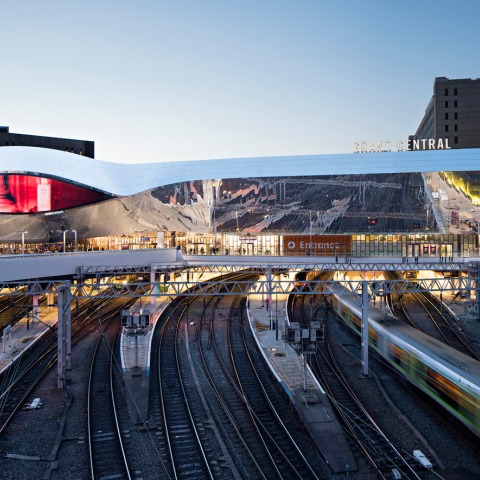The AZPML firm, headed by Alejandro Zaera, months ago, presented us the New Station Birmingham, in England, now returns with better photos. The building designed by AZPML tries, at least theoretically, to reestablish the coherence between the shape and its expression. On the other side, the station was designed to produce a controlled inflection in the urban area, while large ‘eye-shaped media screens' highlight the four main entries.
Description of the project by AZPML
Birmingham New Street Station is an important transport hub and a key aspect of the city’s public realm. Occupying an important position in the city and handling a large amount of traffic, it provides the first impression of Birmingham to a large influx of visitors to the Midlands.
The proposal for Birmingham New Street Station seeks to produce an iconic architecture that, beyond creating an impression, will be able to communicate the function of the building and the character of its location at the very centre of Birmingham City, to the public. To achieve this it is proposed to provide expression to the dynamic nature of the railway theme.
The geometries of motion and the distortion of perception produced by movement have been the inspiration for the architectural expression of the project. The bifurcating, undulating, smooth forms of the track field have been transferred and embedded into the geometry of the building to ornate the city and to convey its historical character as a transportation hub, where various traffic systems – such as the famous canals, the roman roads etc. – converge and overlay. The design aims to trigger a new perception of the urban settings around the station, by specifically reflecting selected areas of the urban landscape around the station.
The design approach aims to re-establish consistency between form and expression in the new station design, both in the cladding and in the re-organisation of the building. The old structure of the building was built for a different performance to the one is now being sought, both in organisational and visual terms. As the cladding cannot be related to the interior of the building for practical reasons, the design of the façade has been related to the exterior space, making the building an instrument to intensify the perception of urban life in Birmingham’s inner city, as opposed to try to reveal its inner structure.
This approach is a necessary evolution of the modernist dogmas of transparency towards a more pragmatic and strategic approach necessary to address the complexities of contemporary culture.
By turning the external rain screen into a warping, reflective stainless steel surface, Birmingham New Street Station will be designed to produce controlled reflection of the surrounding urban field to reflect the once dark, now bright Birmingham sky, the crowds of passengers, the trains entering and exiting the station, the hues of the sunset and sunrise, and other dynamic regimes present at the site. To highlight the four main access points, large ‘eye-shaped’ media screens have been integrated in the façade.
The field of reflections which constitutes the external envelope of the building, and produces a consistent identity, differentiates depending on the opportunities on each side of the building.
CREDITS. DATA SHEET.-
Studio.- AZPML/FOA.
Architect.- Alejandro Zaera-Polo.
Partner and collaborator.- Manuel Eijo, Guillermo Fernandez-Abascal, Charles Valla, Christof Trenner, Tommaso Franzolini, Lola Fernandez, Sukyeong Kim, Carmen Sagredo, Takeru Sato, Penny Sperbund, Niklavs Paegle, Tobias Jewson, Mio Sato, Manuel Távora.
Consultats.- Subcontractors and suppliers: NG Bailey, Coleman & Company, Elliott Thomas, Martifer UK, Fireclad, MPB, SAS, Vector Foiltech, Glazzard.
Main contractor.- MACE.
Client.- Network Rail, Birmingham City Council, Department for Transport, Centro.
Budget.- € 1.027 millones
Area.- Lower mezzanine.- 3,000 sqm. Platforms.- 8,000 sqm. Concourse.- 20,000 sqm. Upper mezzanine.- 4,500 sqm. Grand central.- 17,000 sqm. JLP.- 24,000 sqm. Upper retail.- 15,000 sqm. Total.- 91,500 sqm.
Completion.- September 2015.
Location.- Birmingham, England.














































