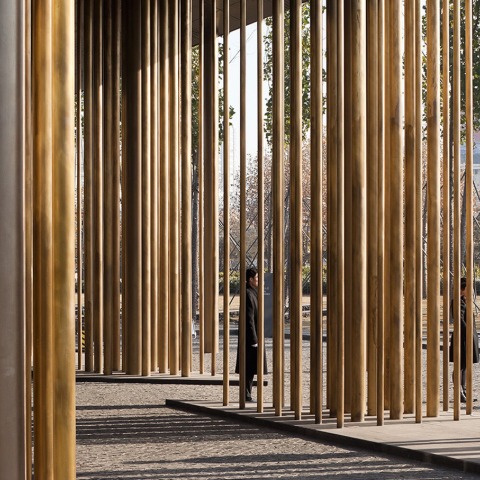This is the most extensive and largest scale inter-disciplinary design project Neri&Hu has undertaken, including a re-design of the architecture from its previous concrete shell, full interior design from guest rooms to public spaces and restaurants, custom furniture design, signage design, landscape concept, and a few of the art installations.
Through exploring different scales, textures, materials, and spaces, Neri&Hu created a showcase of archives by various ways of framing. Working closely with the client and the contextual references, Neri&Hu has curated not only a spatial journey but a narrative sequence to serve the traveler and their experience of the city.
Description of the project byNeri&Hu
DESIGN STATEMENT 设计陈述
Externally the archives are expressed as cantilevered stacked boxes, each carefully composed with subtle ins and outs to break down the bulky proportions of the original structure, while offering a dynamic visual counterpoint to the neighboring buildings. To differentiate the volumes the glass front of each box is a slightly different tint of green and the negative space between boxes is clear glass. The sides of the boxes are clad in black and coffee-colored metal panels textured with perforations patterned after the local Henan wild rose. Two floating canopies supported by a cluster of bronze poles lead the visitor to the main entrance.
The 25-story building consists of a 5-story podium of public functions and a tower of 350 private guestrooms. For the podium, inspirations are taken from the nearby historic Longmen Caves, one of the finest examples of Chinese Buddhist art carved into limestone cliffs. The architectural expression of excavation and carving is most strongly experienced in the various openings surrounding the central atrium that visually connect the public spaces across multiple floors. Skylights above pierce the space with shafts of natural light that highlight the sedimentary pattern on the grey sandstone-clad walls. Green-tinted windows and an extensive custom-designed chandelier installation fill the high space with a diffusion of light and color.
Near the top of the atrium, the cave is represented by a more delicate articulation of dark timber boxes which fold down onto the walls. These wood boxes are a recurring architectural feature, a filigree of organic lightness juxtaposed against the heavy stone. In the Pre-function area, the entire ceiling and wall are dominated by the folding waffle boxes arranged irregularly but rigidly at the same height. Certain boxes become windows looking across the atrium space, and in the Spa, a few boxes become inset mirrors.
The timber coffer is perhaps most spectacularly realized in the Japanese Restaurant where the entirety of the ceiling of walnut boxes is constantly shifting in both height and size, several of the largest drop down low enough to form semi-private dining rooms. The ground beneath mimics the pattern of the ceiling above, and like an undulating landscape, it is populated by oak platforms of various heights, some meant to be occupiable by diners. A zigzagging path of white terrazzo carves its way through the leftover space as the main circulation. Extending from interior to exterior, the language of wood boxes continues seamlessly onto the Roof Garden, which is occupied by the very skylights that light up the atrium.
The hotel features two more restaurants which are visually connected vertically with strategic cuts in the floor. The Chinese Restaurant Private Dining Rooms are a series of black mesh volumes which then extend down into the All Day Dining Restaurant through the cuts. From below they appear as floating light boxes that illuminate the culinary delights laid out on the buffet stations below. The floors and walls of the All Day Dining are clad in custom-designed tiles that combine the classic look of Delft blue ceramics with the traditional brush stroke of Chinese painting while incorporating a Kungfu motif inspired by the proximity of the project to the renowned Shaolin Temple.
The jewel of the hotel is the Ballroom which is conceived of as a hanging cage draped with gold metal mesh and crystalline pendant lights, a theatrical celebration of opulence. The walls slope inwards near the top of this room and allow space for a path to be carved out, serving as another unique feature of the hotel. The Poetry Walk functions as both a running track for the fitness-motivated guest and a casual strolling path complete with scenic landscape views. This looping track slopes gently upwards culminating in a panoramic outlook towards the Roof Garden and then descends back into the subterranean where it links up with other Health Club facilities.
The core concept of the Guestroom design is a contrast of light and dark. The living and sleeping areas are defined by a palette of grey walls and a stained timber wainscot, while the minimal bathrooms are clad exclusively in white subway tiles and enclosed by a glass panel etched in white with the same floral motif as the exterior.
To break through the endless repetition and monotony of typical hotel elevator lobbies and room corridors, the entire Guestroom tower features a series of three-story atriums, spaces reserved for art installations. Each atrium represents a different theme such as Myth, Nature, or Culture, and takes advantage of the verticality to give each guestroom floor a unique fragment of the story.
























































