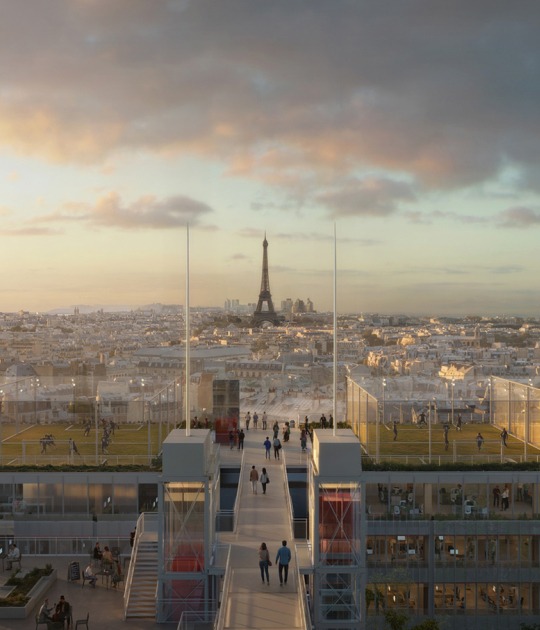
dílna designed a building with clean, simple forms that contrast with the historic surroundings, brightly lit and entirely painted white, creating a spacious and fresh environment that fosters creativity and focus, adding a dynamic energy to the site. The structure feels more like a modern art gallery than a traditional educational facility.
To ensure that daylight could penetrate the deep layouts of the studios, the architects incorporated a horizontal shift in the individual floors, creating opportunities for skylights. The final silhouette of the building was carefully shaped following a study of daylight and sun exposure to neighbouring residential units.
The solution was a solid, monolithic reinforced concrete structure, which allowed them to bridge over the former substation and mitigate any impact on the structural stability of the historic building’s gable wall and the elevator shaft. Quality architecture at an affordable price.

Art Studios of the Faculty of Education by dílna. Photograph by Studio Flusser.

Art Studios of the Faculty of Education by dílna. Photograph by Studio Flusser.
Project description by dílna
The popular art education program of the Faculty of Education at Masaryk University in Brno previously lacked quality teaching facilities, with art students having to share spaces with other disciplines. In response, the faculty commissioned us to design a new studio extension. This project has provided art teachers of the future with inspiring spaces not only for traditional art disciplines but also for new media. The extension includes workshops equipped for cutting, drilling or welding, a painting studio with excellent natural light, and a high-ceilinged multimedia studio on the top floor that can be fully blacked out and used as a white/black box with adjustable colour backlighting. All rooms are brightly lit and entirely painted white, creating a spacious and fresh environment that fosters creativity and focus.
We designed a building with clean, simple forms that contrast with the historic surroundings, adding a dynamic energy to the site. The structure feels more like a modern art gallery than a traditional educational facility, standing out in the street space and engaging in a compelling dialogue between the neoclassical architecture of the surrounding buildings and its own generous, orthogonal shapes.

The construction site originally housed three structures from different periods: a dismantled pavilion from a former shooting range, a substation, and a recently added elevator that serves the adjacent historic building. Our design was shaped not only by the client's requirements but also by several constraints. One significant challenge was maintaining the full operation of the substation throughout the construction process. The solution was a solid, monolithic reinforced concrete structure, which allowed us to bridge over the substation and mitigate any impact on the structural stability of the historic building’s gable wall and the elevator shaft.
Another challenge was to uphold hygiene standards in surrounding structures while ensuring that daylight could penetrate the deep layouts of the studios, which lacked side windows. To address this, we incorporated a horizontal shift in the individual floors, creating opportunities for skylights. The final silhouette of the building was carefully shaped following a study of daylight and sun exposure to neighbouring residential units.

The purity of the building's orthogonal mass is accentuated by smooth white rendering and large-scale frameless glazing, distinguishing it from conventional construction practices. Within the budget constraints, the rest of the building remains practical and utilitarian. Interior concrete surfaces are finished with white paint and epoxy coating, and all infrastructure is seamlessly connected to existing utilities. Despite the relatively modest size of the spaces, they feel exceptionally airy and light.
One of the most positive aspects of this project was the client’s openness to a non-traditional approach, embracing a design that goes beyond the typical architecture of educational institutions and leans more towards the spatial aesthetics of a gallery. As a result, the Faculty of Education received quality architecture at an affordable price. The ultimate compliment is that students spend far more time in the studios than their coursework demands.

























































