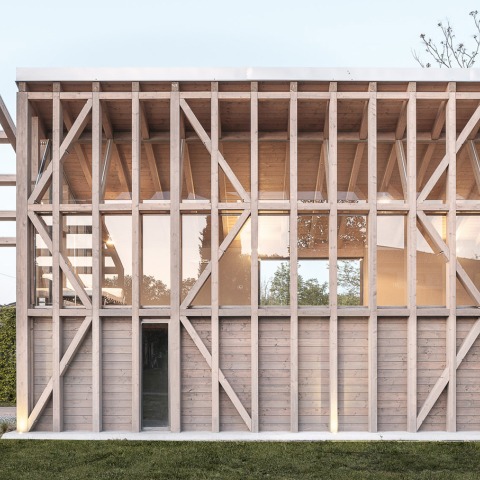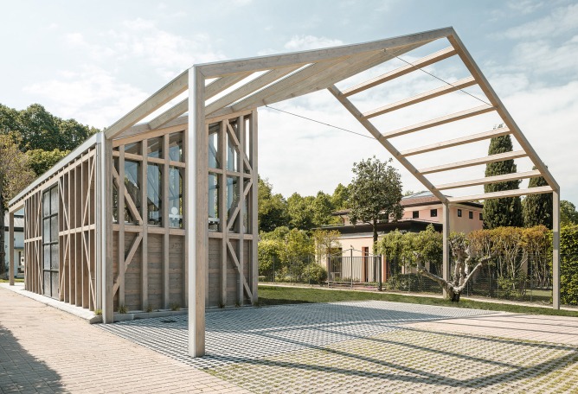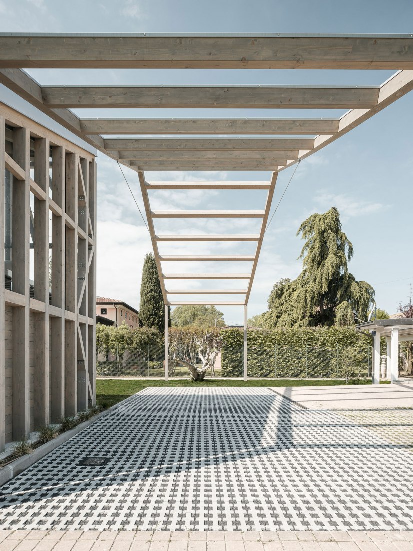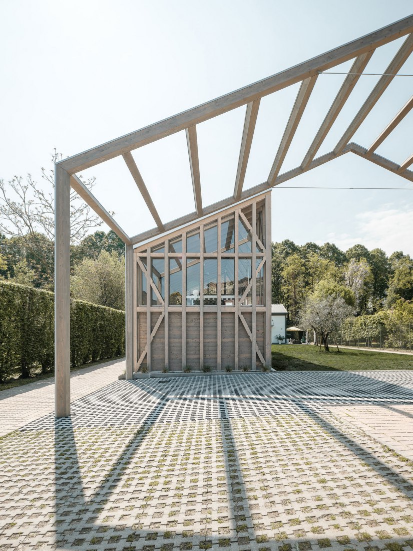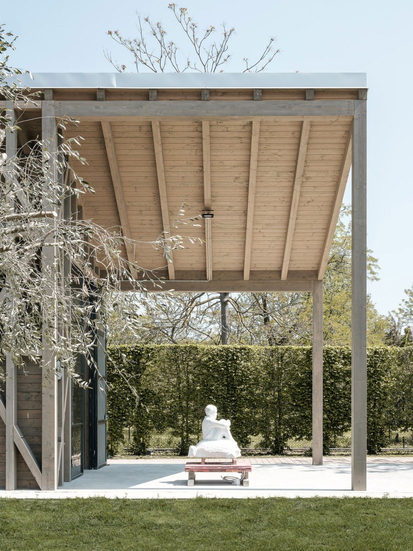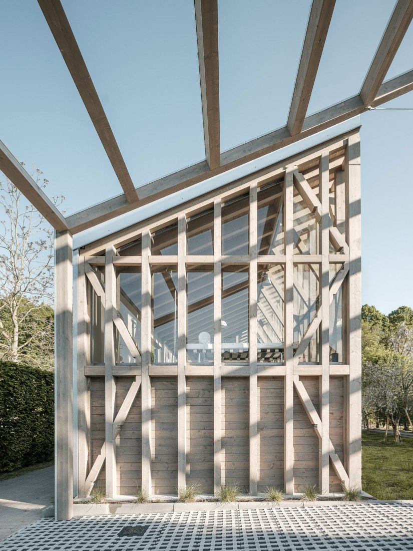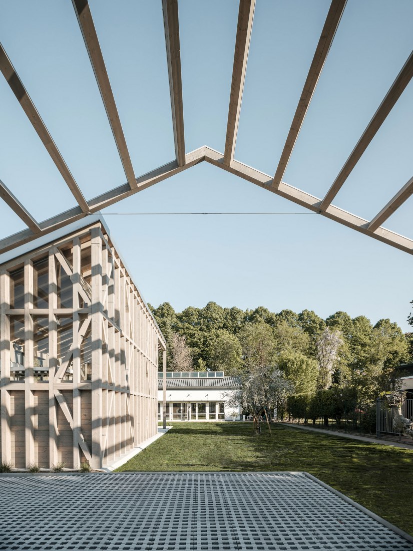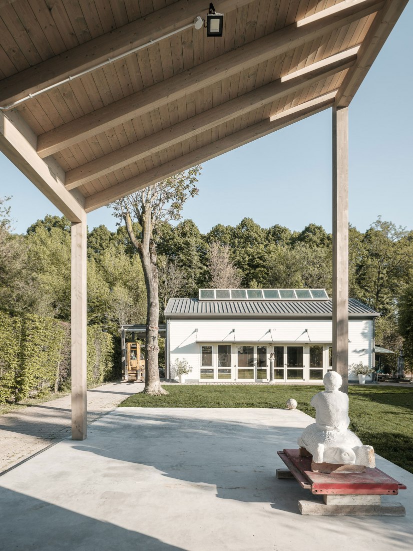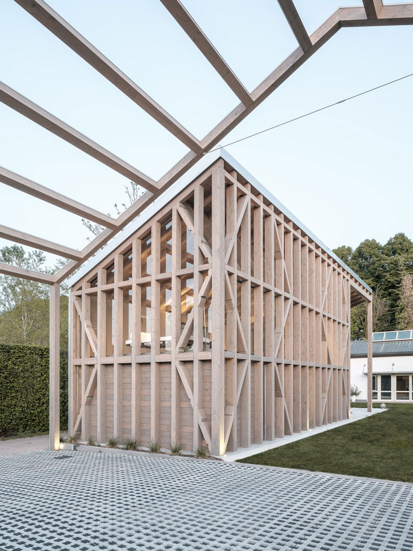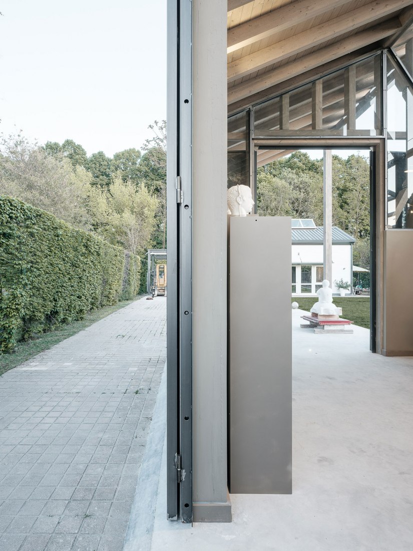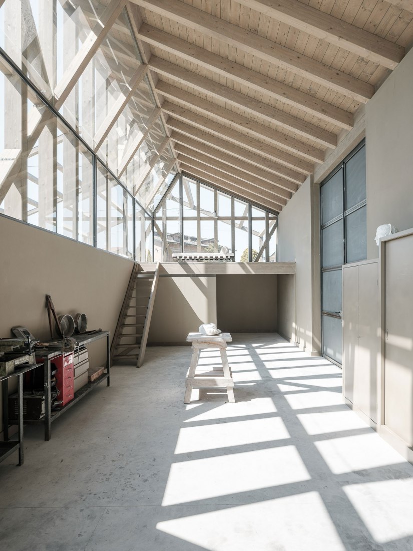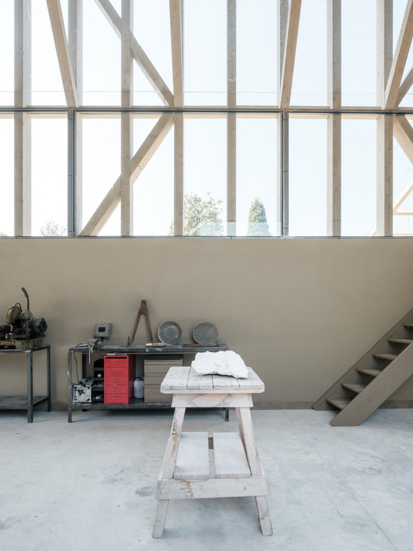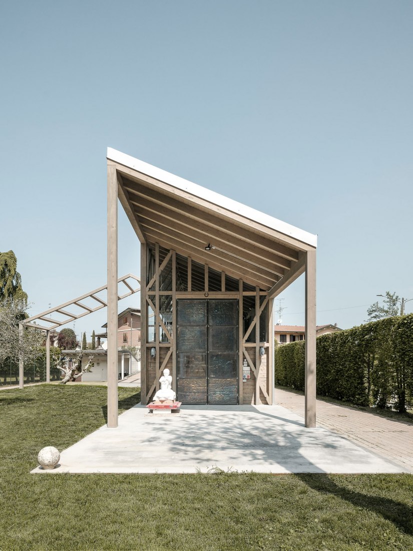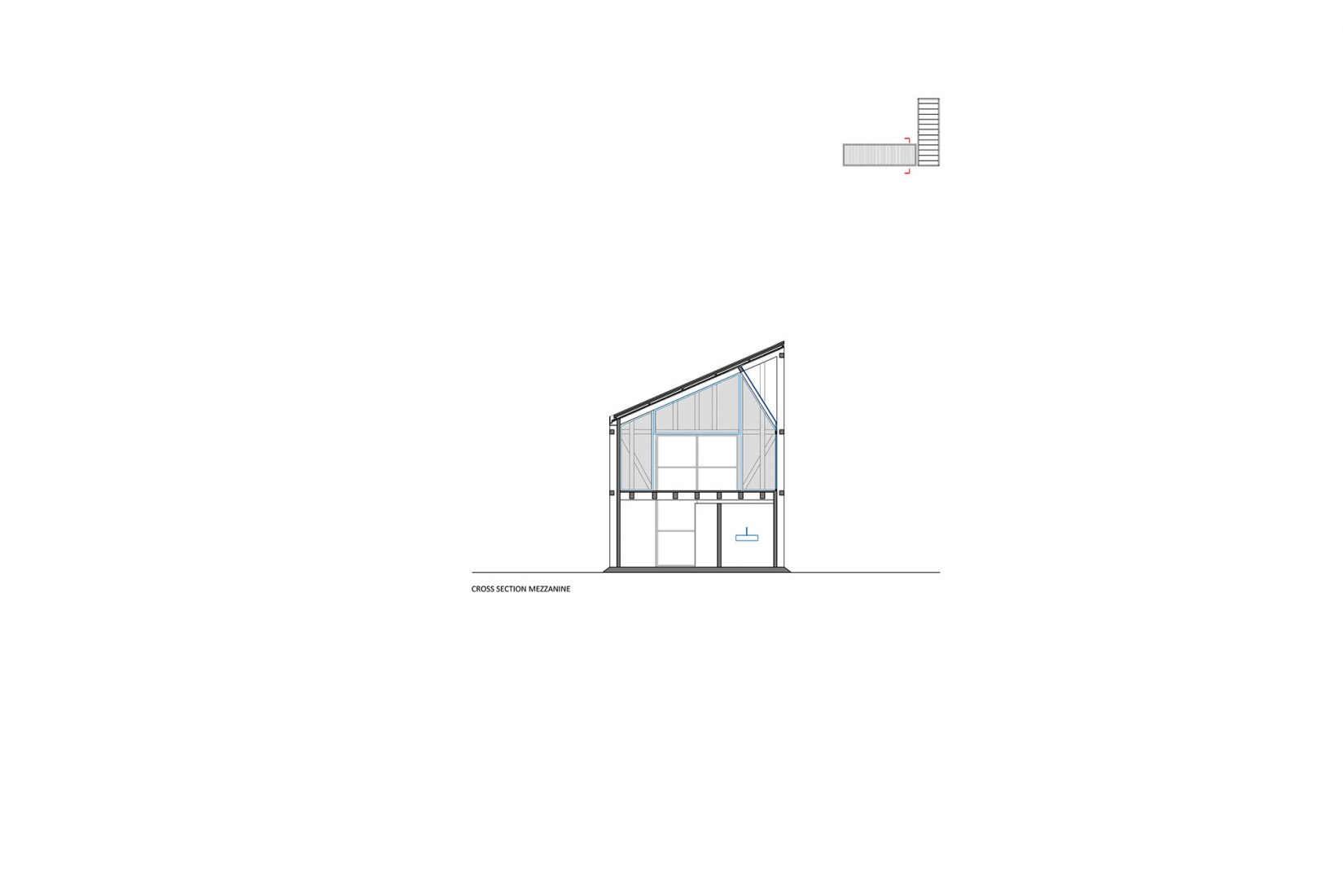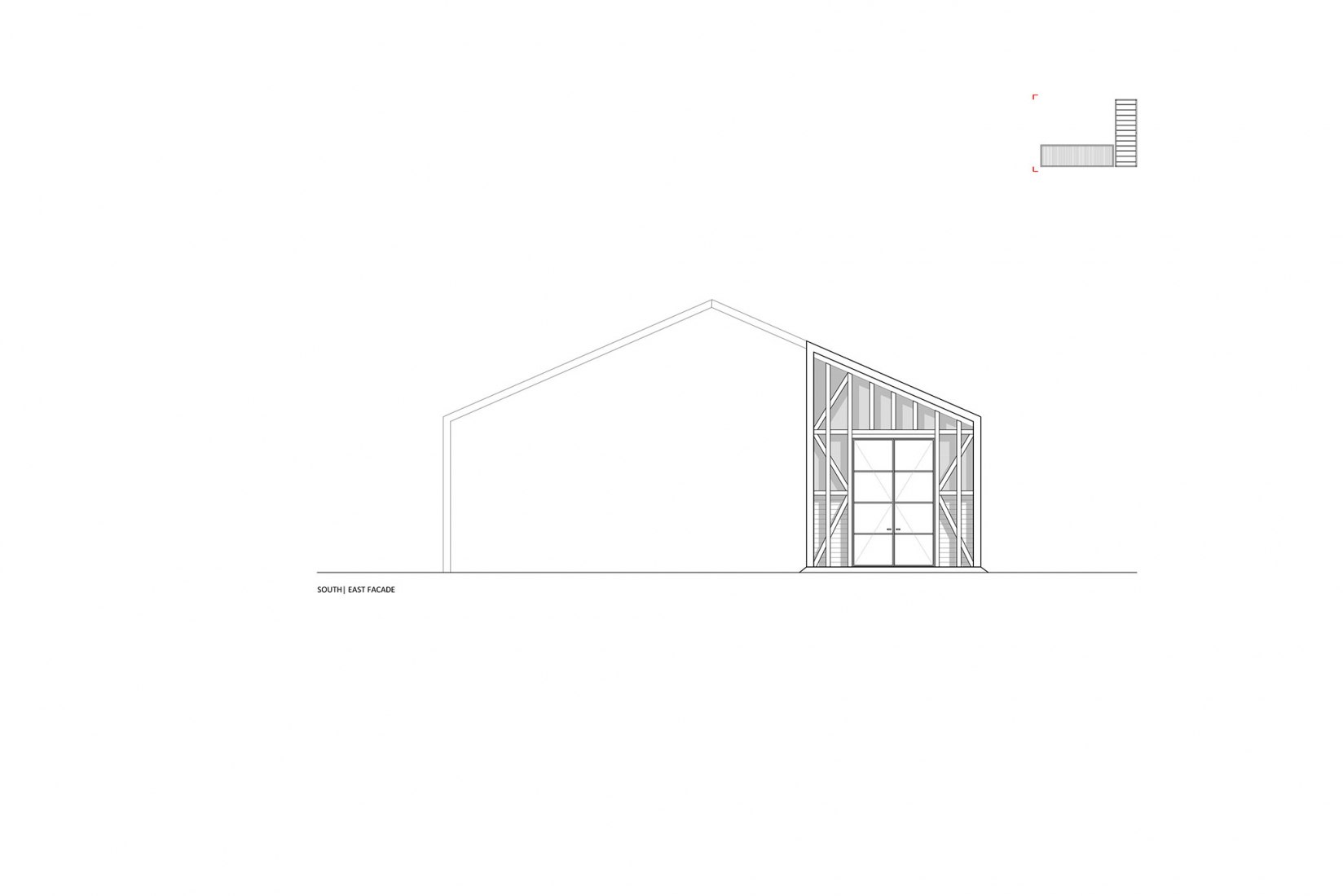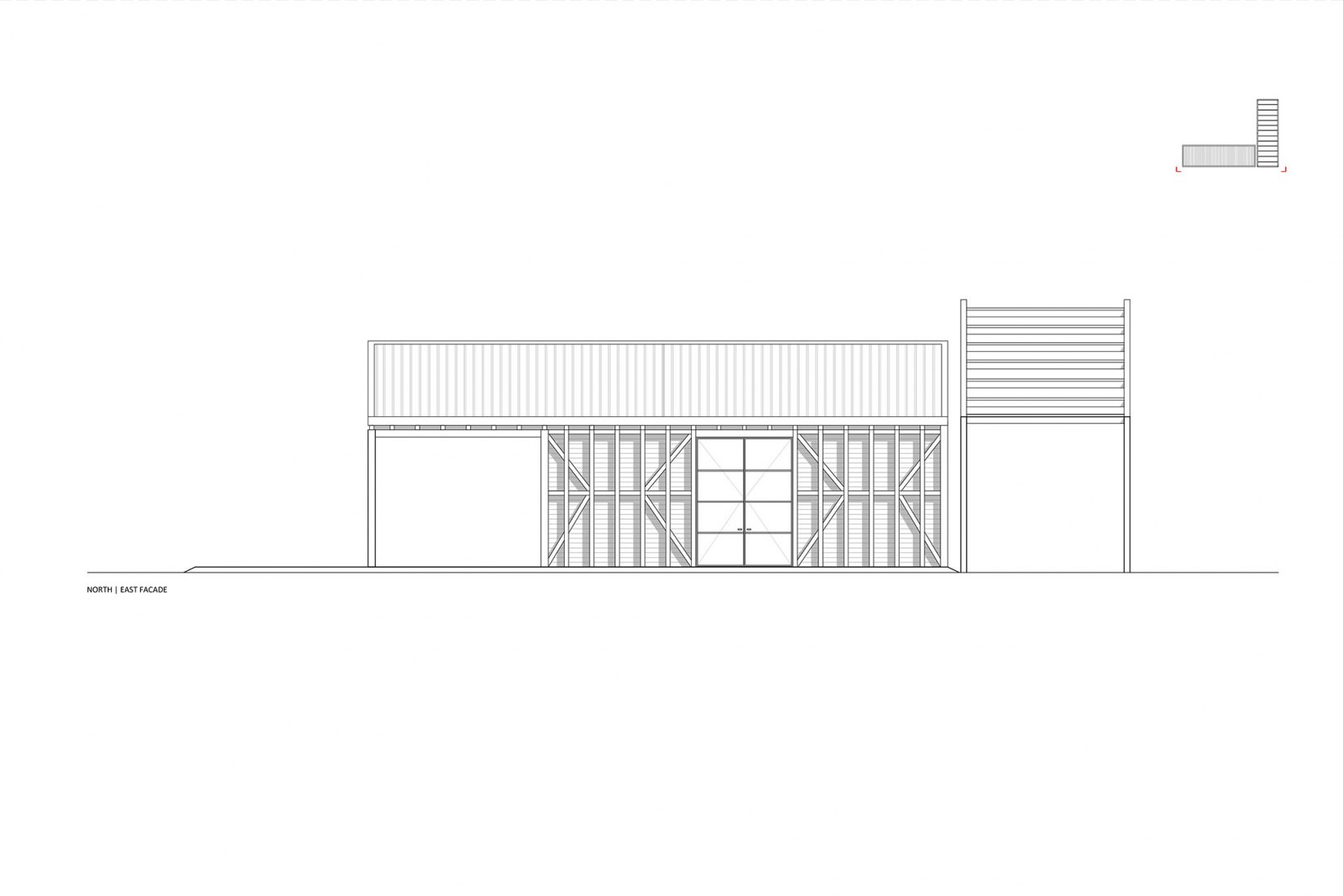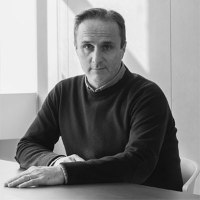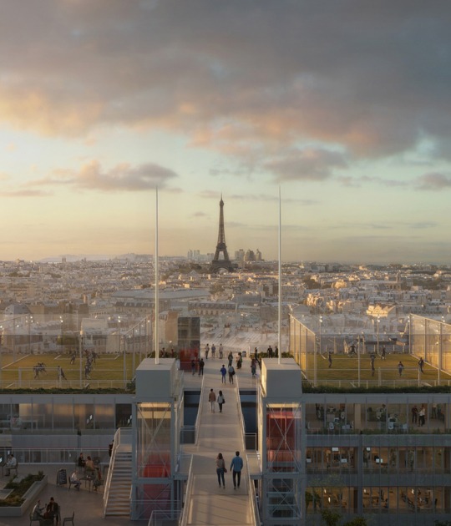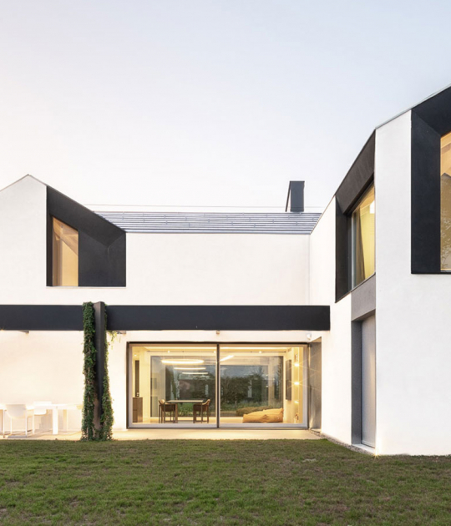The material used is timber in a slanting structure with wind bracing and anchoring details outlining the exterior of the building. The volume extends into the entrance porch to support and position the materials with which Michelangelo Galliani makes his sculptures.
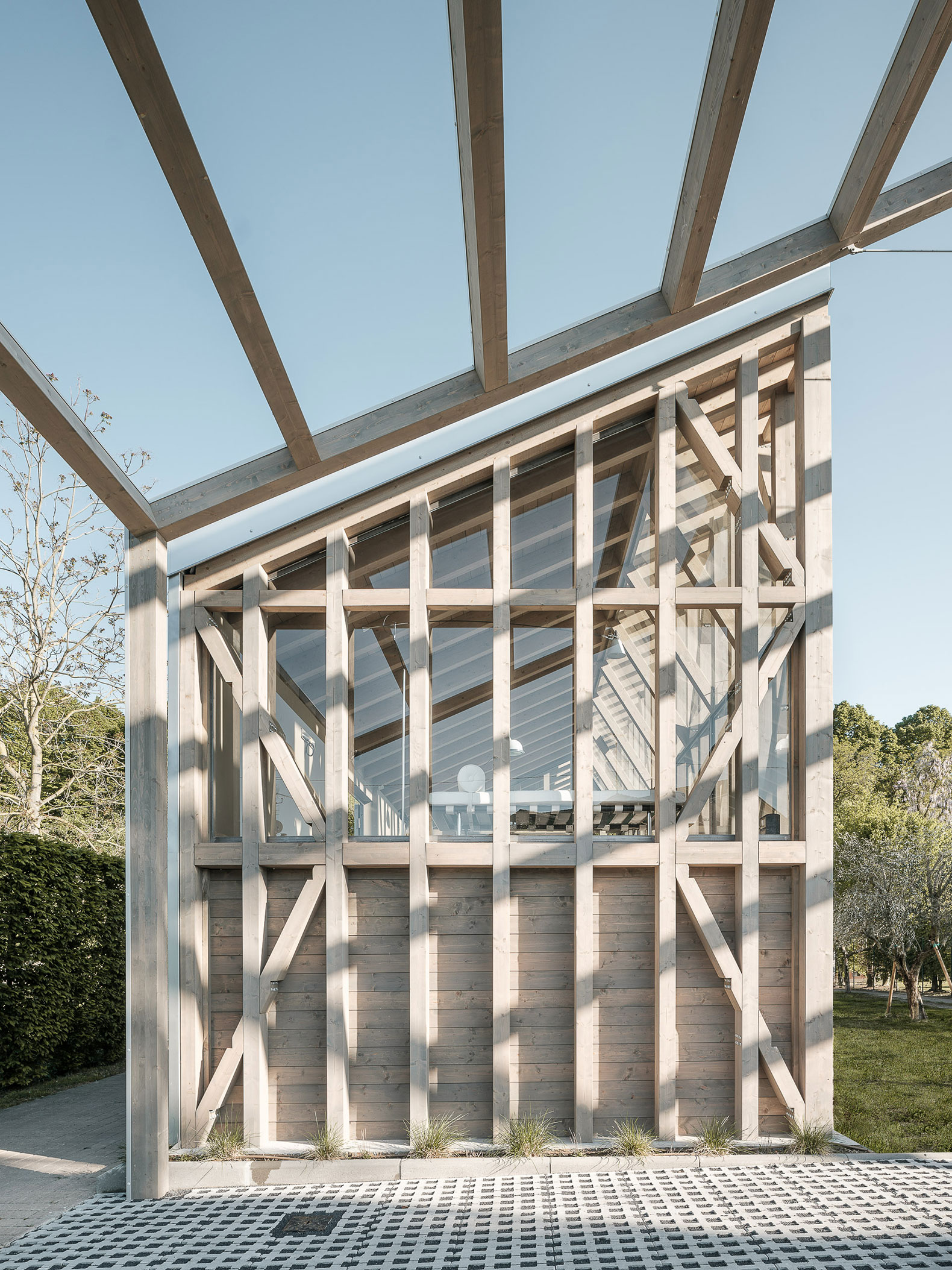 SAGM – Sculpture Atelier Galliani Montecchio by Natoffice.
SAGM – Sculpture Atelier Galliani Montecchio by Natoffice.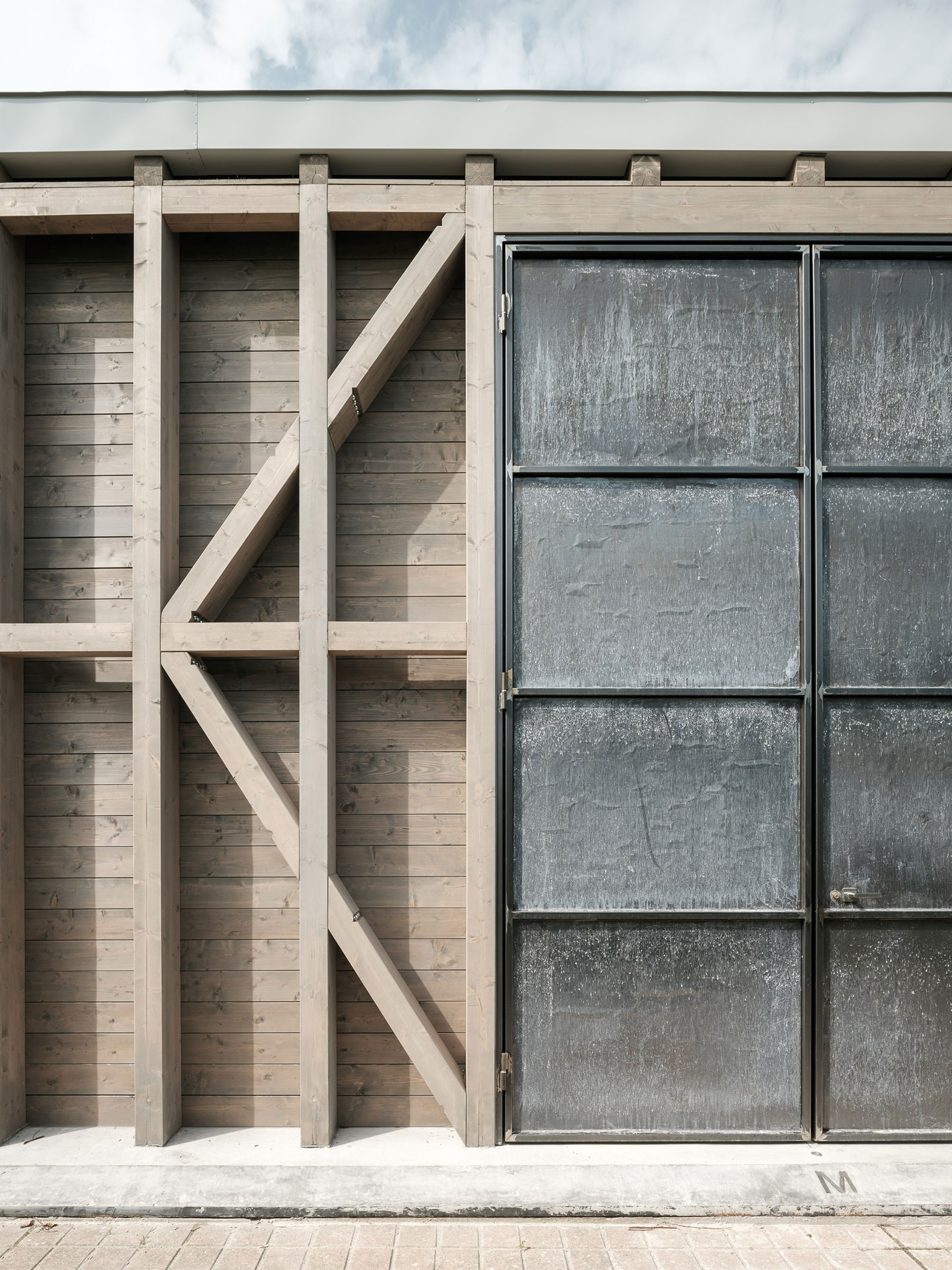
SAGM – Sculpture Atelier Galliani Montecchio by Natoffice.
Description of project by Natoffice
Michelangelo Galliani, sculptor and professor at the Academy of fine arts in Urbino, wanted to build a studio and atelier next to his house/greenhouse, in which he could work outdoors on a daily basis and house not only his tools and instruments but also some of his works and possible collaborators. This was the starting point for a minimal, open workspace, connected to the existing house in terms of dimensions and proportions, which would temper and anchor itself in natural light, as a source of shadow for the sculptures and as a source of light for the sculptors' thoughts.
The structure, simplified to its limits, is a system of reiterated and closely spaced portals, capable of giving rhythm and partition to a large double-height nave, all opaque in its working plane and all illuminated in its double level towards the park.
The light, also mediated by a system of curtains, shapes the interior space and fills the workspace.
The wood, with its inclined-shaped structure, its wind bracings and anchoring details delineates the exterior of the volume homogeneously and extends to the large uncovered entrance porch, a kind of diaphragm, to support and place the large slabs arriving from the quarries and the vehicles needed to transport them. On the back, the structure’s extension becomes a porch and only a concrete slab, in which the sculptor shapes the material: a diaphragm between the workspace and house/greenhouse.
