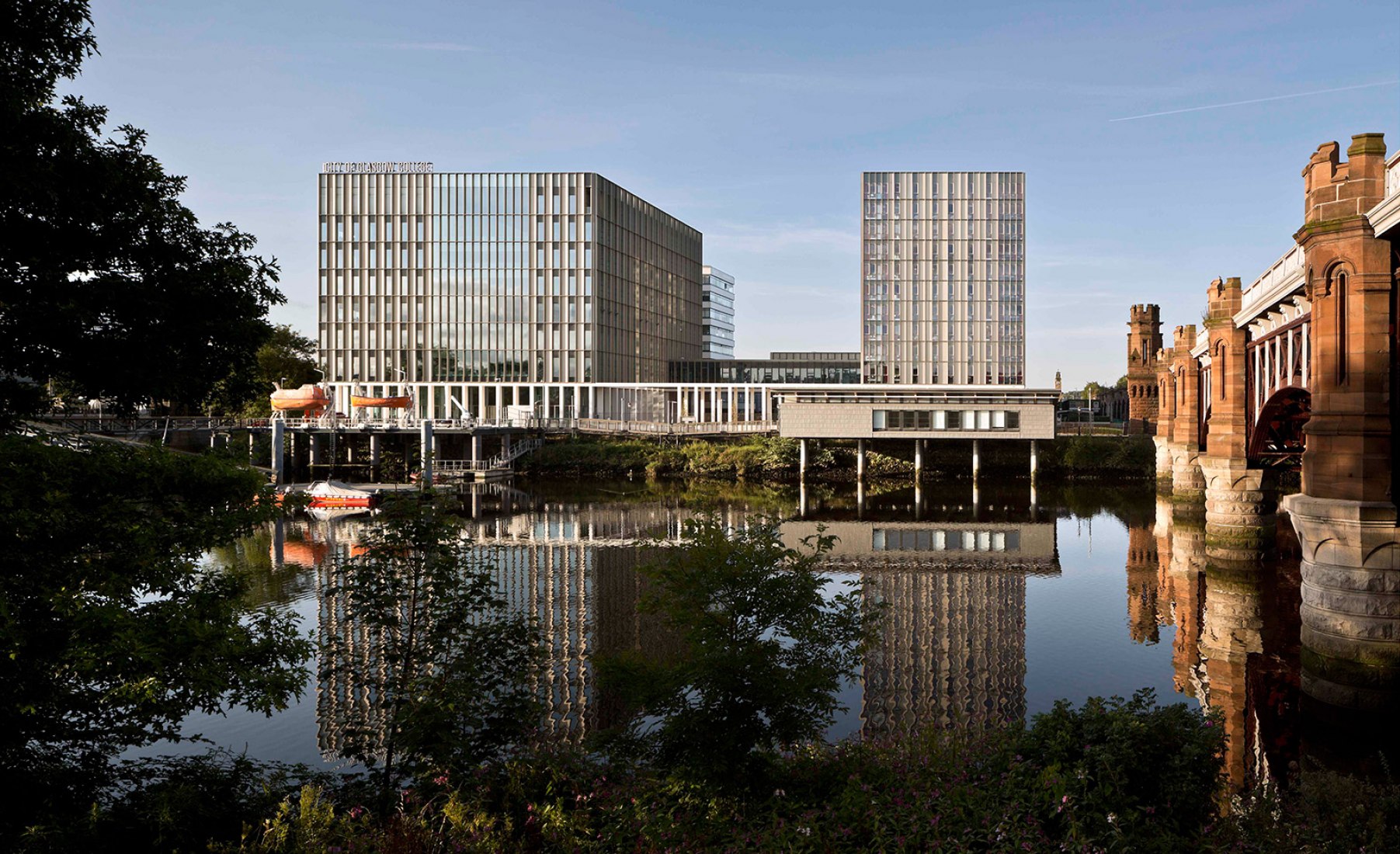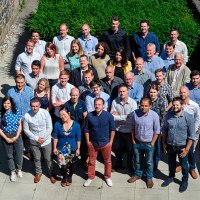City of Glasgow College Riverside Campus by Michael Laird & Reiach and Hall Architects
16/08/2016.
[Glasgow] UK
metalocus, INÉS LALUETA, ÁLVARO LAMAS
metalocus, INÉS LALUETA, ÁLVARO LAMAS






Description of poryect by Michael Laird & Reiach Architects and Hall Architecture
The City of Glasgow College was formed through the merger of Glasgow’s Central, Metropolitan and Nautical Colleges into a single institution in 2010. This project is the first part of the consolidation of the college from 12separate legacy sites onto two new campuses, to bring the facilities up to 21st century standards.
The Riverside Campus contains the Faculty of Nautical Studies and the Faculty of Building, Engineering and Energy and Corporate services including marketing. Specialist facilities include a working ships engine room, cross-discipline project bases designed to encourage blended learning, an innovative multi discipline engineering hall, a ships simulation suite, and these are positioned alongside more generic teaching, learning and support spaces.
There is also a 198 bed Halls of Residence.
Architectural Statement
The Riverside Campus was designed in a joint venture between Michael Laird Architects and Reiach and Hall Architects and is the result of a combination of ideas about the city and the student experience.
Located at the edge of a major crossing of the River Clyde, the site marks a gateway in the city and projects the College’s importance as a civic institution as well as creating a new memorable landmark on the Glasgow skyline.
The new buildings are organized around two new civic spaces – a cloistered garden and a grand hall. These convivial, social spaces, encourage students to mix and realize opportunities for blended learning across disciplines, whilst truly engaging in the culture and dynamics of the city.
The cloistered garden has an immediate connection with the city - grouping halls of residence, teaching block and engineering workshops next to the Clyde. The garden provides a cloistered edge to the river walkway. Arranging the buildings around a courtyard allows all rooms in the campus to have direct or oblique views of river and city.
The teaching block becomes a focus for public access and staff / student life. Its “grand hall’ - projects the college brand to the city as an open and welcoming institution. Alongside learning and teaching facilities for the Nautical and Engineering Faculties the accommodation provides student-facing services, a learning resource centre, a 170-seat refectory and a public café, all intensifying the idea of community. These spaces are arranged around the grand hall, as it elongates vertically through the building - allowing the city to be experienced from all levels and making orientation simple and intuitive.
Our ambition was to transform the College’s previous setup (silos for different disciplines spread across the city) into a careful arrangement of spaces that students and staff pass through on a daily basis, stimulating blended learning and cross discipline opportunities. The specialist teaching needs have been met in a new state-of the-art facility that establishes the College as the UK’s leading FE College.
Principal and Chief Executive Officer, Paul Little, said: “Its seven story atrium provides a beating heart at the centre of this vibrant building, and is the entrance to the most modern, most technologically advanced and most future proofed maritime campus of all 230 such colleges anywhere in the world.”






