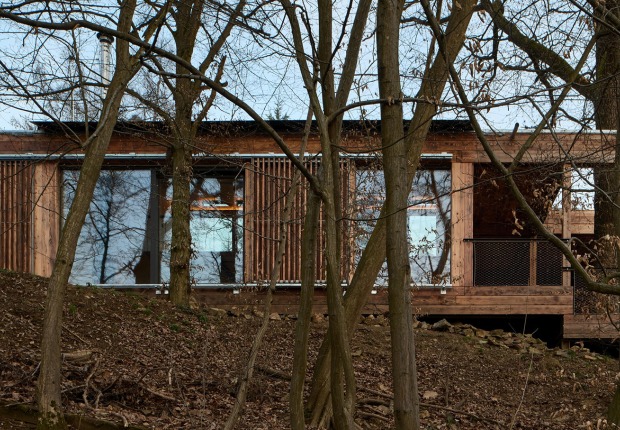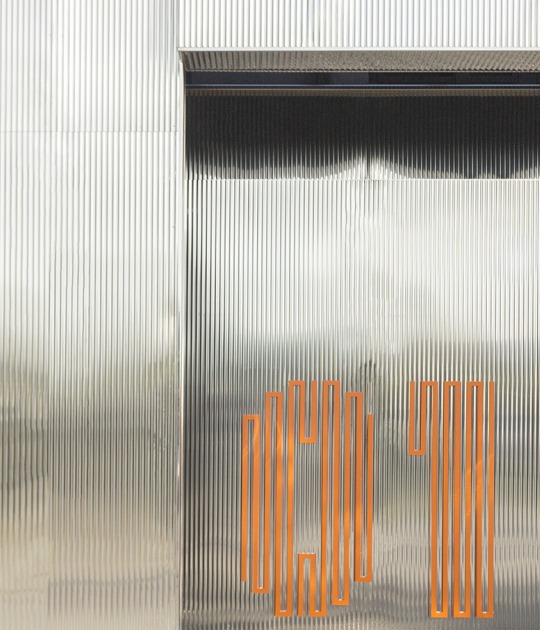Google, through its platform Google for Entrepreneurs has chosen Madrid as the venue of its sixth campus of coworking in the world. Jump Studio was commissioned to carry out the rehabilitation project of space, with a total area of 2500 m2. It is located in the area of Madrid Rio and was designed in 2012. The success of Campus London promoted the expansion of these common spaces, which are now in Madrid, London, Tel Aviv, Warsaw and São Paulo. They provide a space for entrepreneurs, where they can learn, share ideas and launch their start - ups. They offer support programs, mentoring in business affairs and community involvement, all in a carefully designed space. As soon as you see them you will run to Campus Madrid website to register and start enjoying them, as well as all the rest of the services that entities such as Do Eat or TechHub, also related with the world of entrepreneuship, manage there.
Campus Madrid hosts some 20,000 members, including more than 200 start - ups that have their headquarters there. It occupies 5 floors of the old Electric Power Plan of Mazarredo, built in 1892 for the manufacture of electric batteries. This has been fully restored to become a stimulating environment for members of the Campus. A new entrance was opened on the south facade of the building, opening to a public square and the main street through a staircase. This addition increases the natural light while facilitating circulation.
At the entrance we find a striking piece by the artist Ricardo Cavolo, called "Unstoppable". Below is the Campus coffee, served by the provider DO EAT healthy food. The cafe includes sofas and chairs with private tables. It extends from the ground floor and to the first floor. It highlights the details of striking color with pure materials, including wood, which help create a space for relaxed look. The light box made of red steel is the central element of space, located on a 7-meter-long meeting table.
At the opposite end of the complex, in the north, is the "high-tech" auditorium with capacity for 200 people and which is designed to three heights. Here, the design has retained some of the original structure of the building, including the steel beams of intermediate floors; this would allow the expansion of the co-working space to the upper floors, if they are needed. In addition, a large curtain can be extended through the audience, resulting in smaller spaces for more intimate performances. The audience benefits from the large open windows on the west facade, which provide natural light into space. They are currently doubly glazed allowing soundproofing, both in and out. Similarly, the south wall of the auditorium was designed to allow a correct entry of light, but at the same time maintaining the privacy of what happens inside. Its graphic decoration, clear and powerful lines, follow the line of decoration at Campus: graphic design inspired by the cityscapes of Madrid.
The second and third floor of Campus Madrid are occupied by members of Google. In these two plants, upholstered corners for private meetings and mobile banks lead to totally flexible working spaces. Each meeting room has a color palette inspired by one of the great Spanish artists such as Picasso or Joaquin Sorolla.
Campus Madrid hosts some 20,000 members, including more than 200 start - ups that have their headquarters there. It occupies 5 floors of the old Electric Power Plan of Mazarredo, built in 1892 for the manufacture of electric batteries. This has been fully restored to become a stimulating environment for members of the Campus. A new entrance was opened on the south facade of the building, opening to a public square and the main street through a staircase. This addition increases the natural light while facilitating circulation.
At the entrance we find a striking piece by the artist Ricardo Cavolo, called "Unstoppable". Below is the Campus coffee, served by the provider DO EAT healthy food. The cafe includes sofas and chairs with private tables. It extends from the ground floor and to the first floor. It highlights the details of striking color with pure materials, including wood, which help create a space for relaxed look. The light box made of red steel is the central element of space, located on a 7-meter-long meeting table.
At the opposite end of the complex, in the north, is the "high-tech" auditorium with capacity for 200 people and which is designed to three heights. Here, the design has retained some of the original structure of the building, including the steel beams of intermediate floors; this would allow the expansion of the co-working space to the upper floors, if they are needed. In addition, a large curtain can be extended through the audience, resulting in smaller spaces for more intimate performances. The audience benefits from the large open windows on the west facade, which provide natural light into space. They are currently doubly glazed allowing soundproofing, both in and out. Similarly, the south wall of the auditorium was designed to allow a correct entry of light, but at the same time maintaining the privacy of what happens inside. Its graphic decoration, clear and powerful lines, follow the line of decoration at Campus: graphic design inspired by the cityscapes of Madrid.
The second and third floor of Campus Madrid are occupied by members of Google. In these two plants, upholstered corners for private meetings and mobile banks lead to totally flexible working spaces. Each meeting room has a color palette inspired by one of the great Spanish artists such as Picasso or Joaquin Sorolla.
CAMPUS MADRID.
Where.- 2 Moreno Nieto St. Madrid (Spain).
When.- Saturady 1st and Sunday 2nd October, from 10.00 to 14.00 h.
Inscription.- No inscription required































