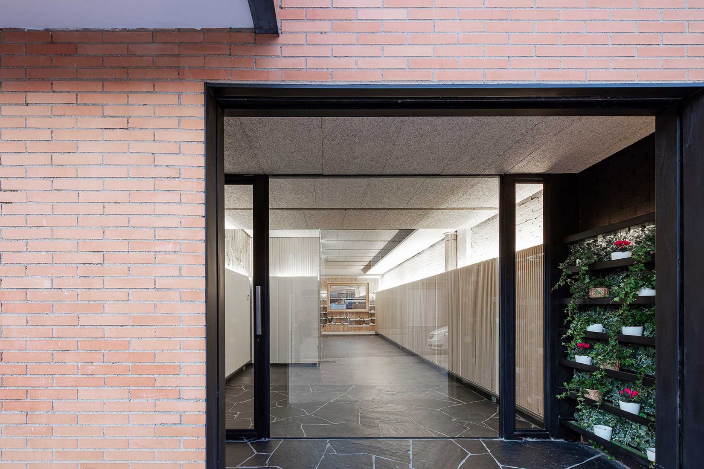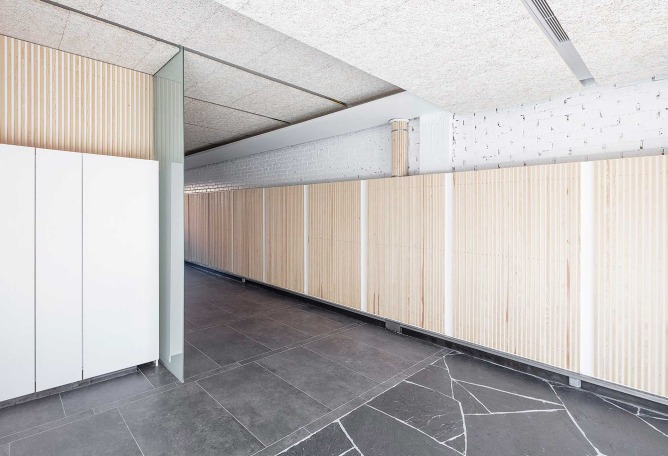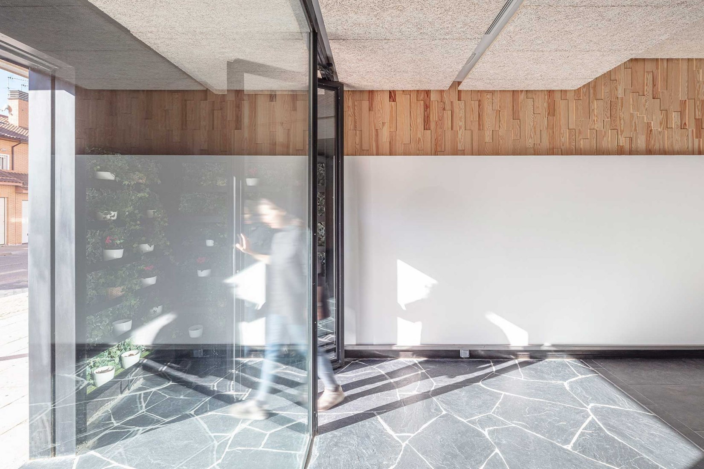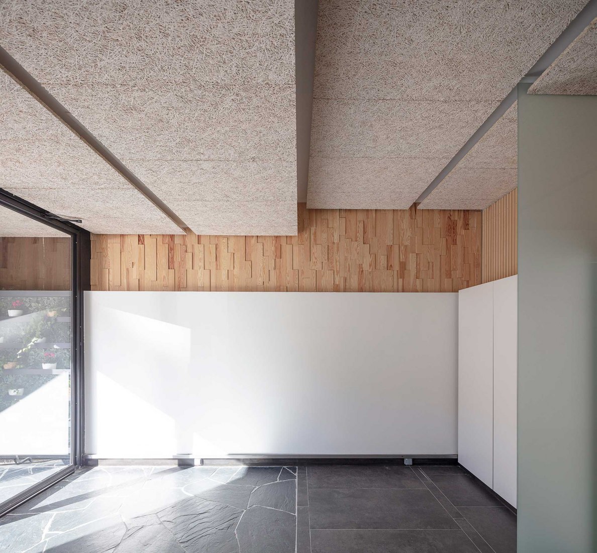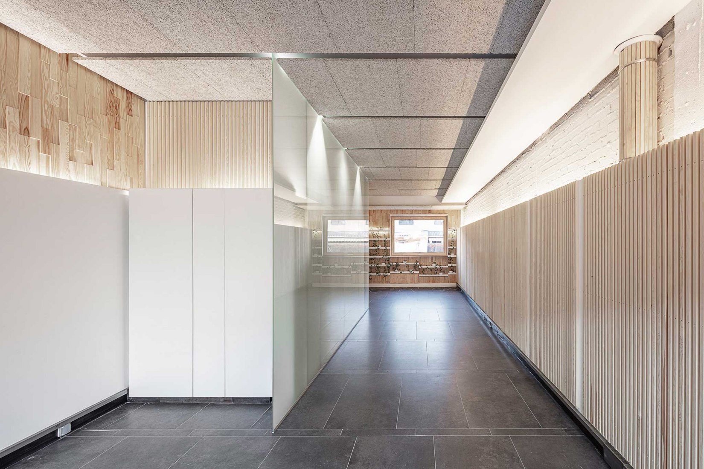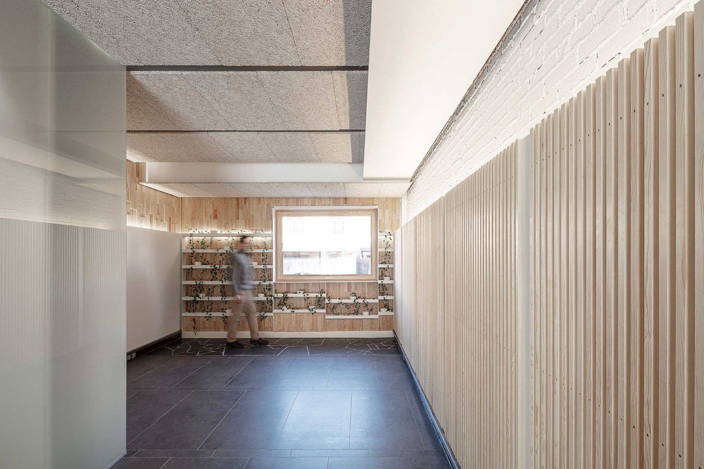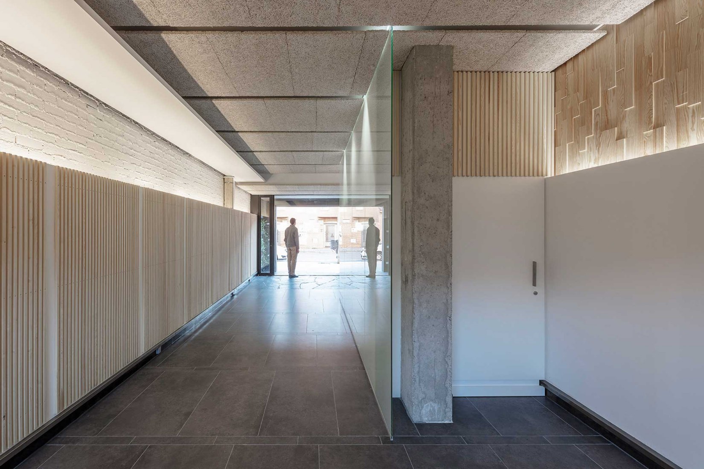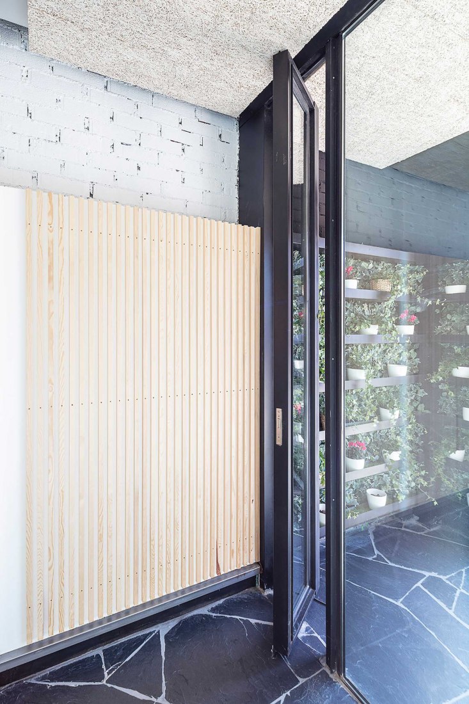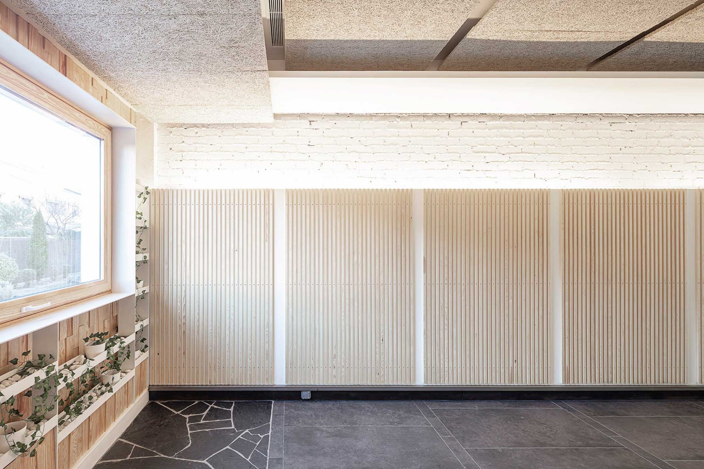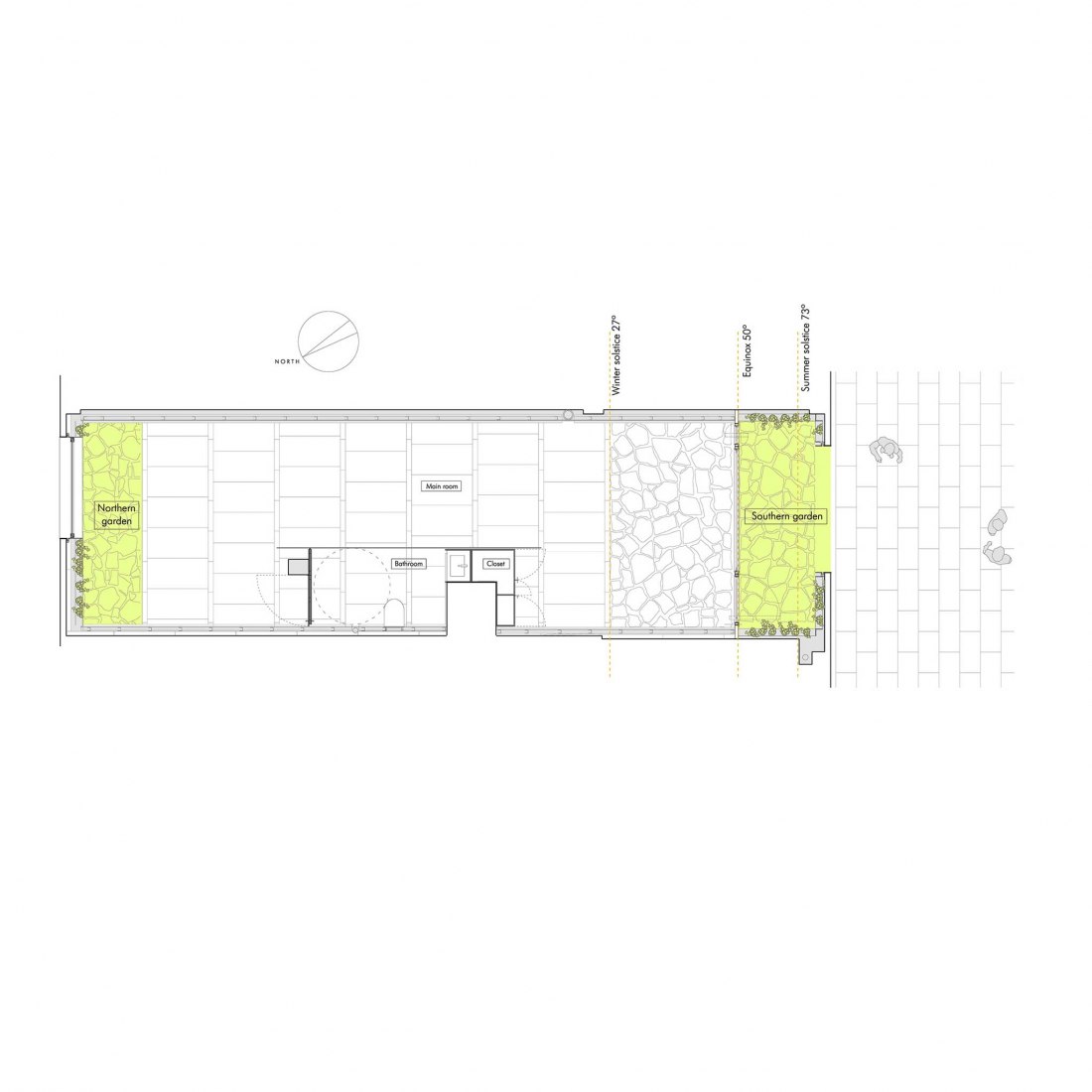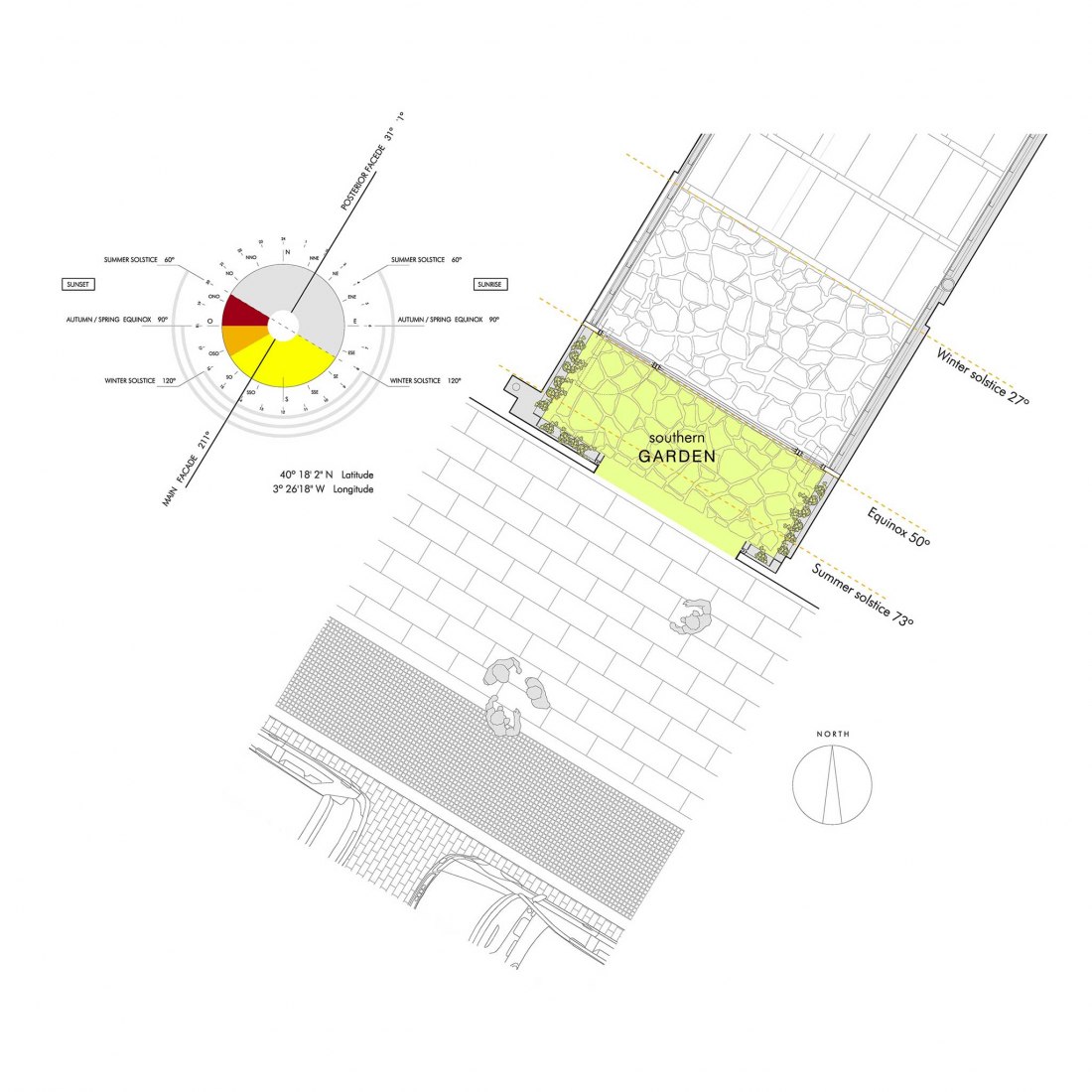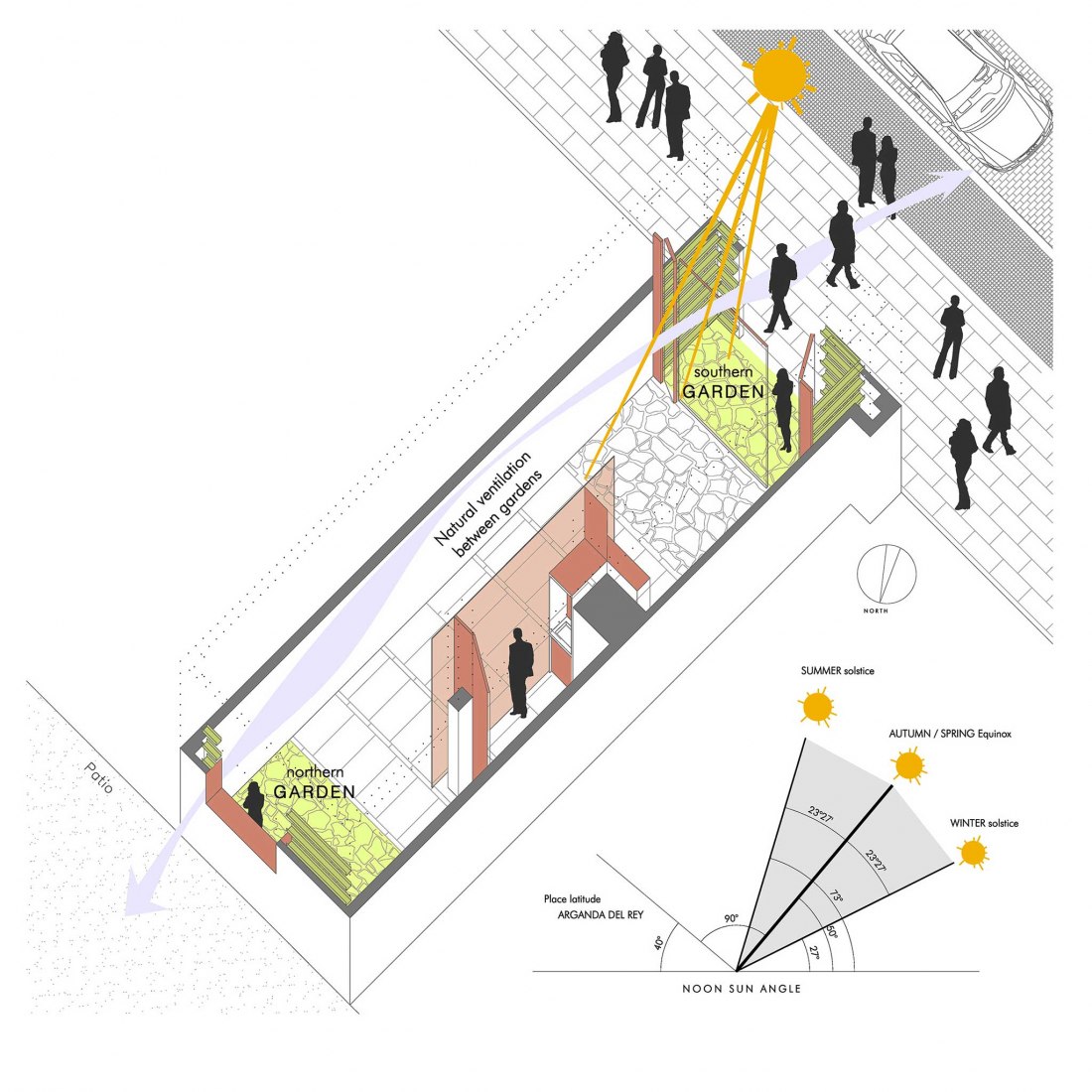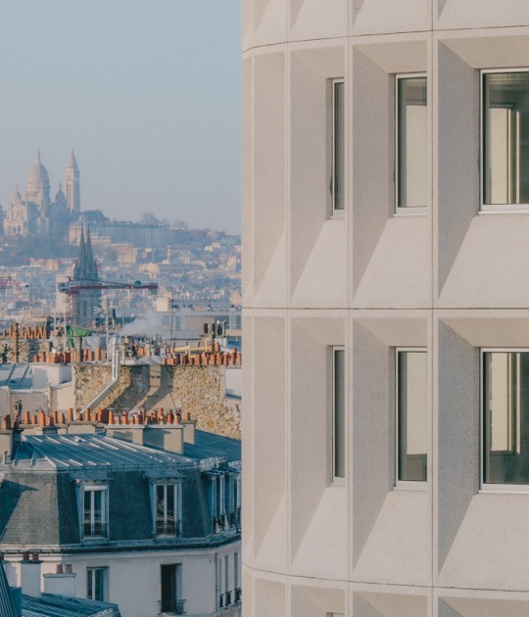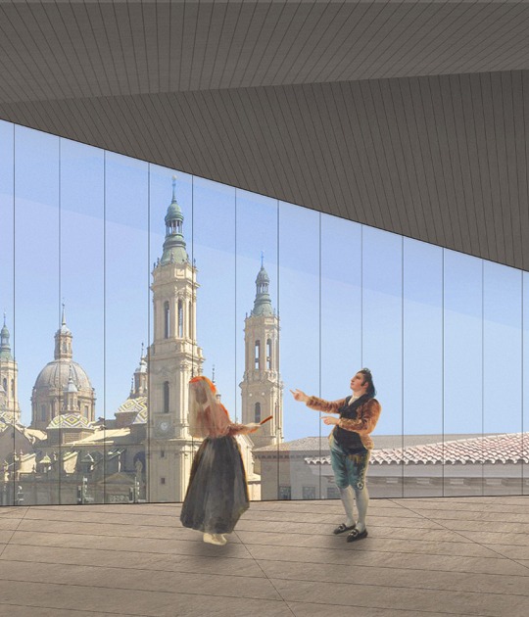In order to achieve this, it will have the maximum use of natural resources, with the Sun as the main operator.
Description of project by Miguel Ángel Rupérez
In Between Gardens is a commercial space renovation designed following a bioclimatic architecture approach.
The main objective was to optimize the capture of solar radiation in order to reduce the energy consumption. Built with a reduced budget, the design tries to get a comfortable user experience from a visual, acoustic and olfactory point of view.
Sun and nature are the design keys. Sun defines the access hall depth, as well as the floor pattern and its materials. The store’s showcase position is defined by the facade’s hole shadow projected on solar noon winter solstice day. This bioclimatic strategy improves the solar radiation captured on winter days through the glass, while stopping it on summer days, avoiding interior air to overheat. This idea, together with the use insulating materials on the facade, the reduction of thermal bridges, air control infiltrations and high efficiency air conditioner, reduces the AC energy consumption by 52% and obtains the highest energy label.
In the access and bottom of the space, creepers and aromatic plants contribute to create a comfortable room with its smell and humidity. These two gardens at the edge of the main space and the slate floor, which works like a transition between the outside and inside, reinforce the idea that the main space is in between the outside and inside.
It smells of wood. Wood is the main material in the indoor area. The floor and walls are made of it. Not only it provides visual and olfactory comfort, but wood also absorbs sound, getting a reverberation time lower than one second. The indirect lighting and dark floors, made of slate and tile, contribute to generate visual comfort avoiding glares and eye strain.
Interior design is bright and flexible, enabling as many activities as possible. Indoor area is a single room with high ceilings and generous natural lighting. Only the bathroom is separated by a glass wall, which works as a lamp that illuminates the main room as well.
Artificial lighting and air conditioning ducts are designed to reduce its visual impact to a minimum, being place above the wood ceiling. Also, wall switches have been centralized in a closet and electric wiring are inside a technical cabinet located in the room edge. This helps to increase the number of plugs easily if it were necessary. Air vents and emergency lamps are hidden between the ceiling wooden panels.
To sum up, the key project is to create a flexible and bioclimatic space, which provides users lower energy consumption but also a visual, acoustic and olfactory comfort. A new design where sun and nature shape the future user experience.
