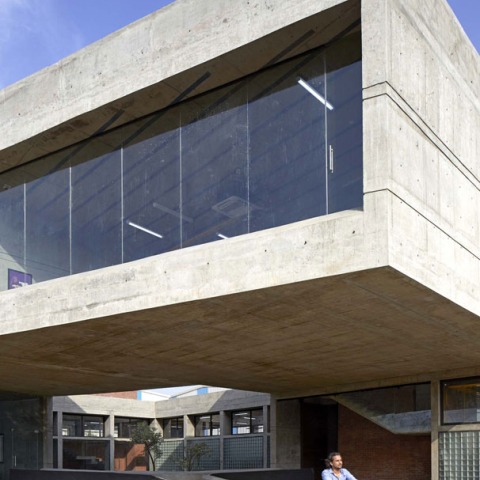Description of project by sP+a
Our first instinct was to position the project as relief from the experience of this existing impervious precinct mass. On the North-West corner of our site, a portion prone to seasonal flooding we consolidated a low lying, as a water body that fluctuates through the year allowing for water to enter and drain the site based on surrounding water levels.
While the expression of the building’s heaviness was of interest, the heart of the project is the void of the central open to sky courtyard around which the factory’s building’s production floors are organized. These relatively thin floorplates ensured well-lit work spaces.
The central open to sky courtyard is visually connected to the common spaces of the precinct outside the building through the void under a 50 foot cantilevered floor over the seasonal water body doubling as a shaded breakout space for the employees.
The cast-in-place heavy concrete materiality of the ‘porous’ block is in sharp contrast to lightweight but opaque steel sheathing of the buildings around.
The corner void connecting to the central void courtyard creates an extroverted factory type, visually linking to the access road beyond the site as well as offering relief from the impenetrable adjoining building masses.
------
Nuestro primer instinto fue posicionar el proyecto como un alivio de la experiencia de este precinto impenetrable existente. En la esquina noroeste de nuestro sitio, una parte propensa a las inundaciones, consolidamos una posición baja, como un cuerpo de agua que fluctúa durante el año permitiendo que el agua ingrese y drene el sitio en función de los niveles circundantes.
Si bien la expresión de pesadez del edificio era de interés, el corazón del proyecto es el vacío del patio central abierto al cielo alrededor del cual se organizan los pisos de producción del edificio de la fábrica. Estas plantas relativamente delgadas aseguraban espacios de trabajo bien iluminados.
El patio central abierto al cielo está visualmente conectado a los espacios comunes del recinto fuera del edificio a través del vacío debajo de un piso en voladizo de 50 pies sobre el cuerpo de agua estacional que se duplica como un espacio de descanso sombreado para los empleados.
La materialidad pesada del concreto "colado en el lugar" del bloque "poroso" contrasta fuertemente con el revestimiento de acero ligero pero opaco de los edificios circundantes.
El hueco de la esquina que conecta con el patio vacío central crea un tipo de fábrica extrovertida, que se vincula visualmente al camino de acceso más allá del sitio, y ofrece alivio de las impenetrables masas de edificios contiguas.






















































