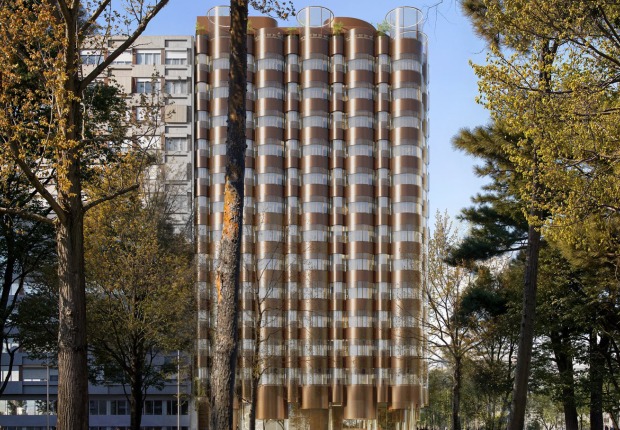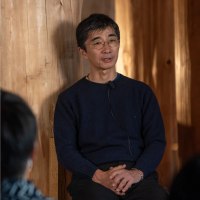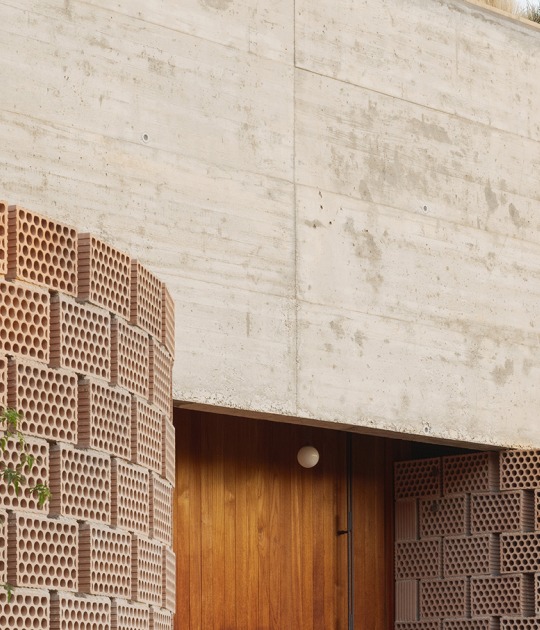Tomoaki Uno Architects created a loft divided into two floors, with a high and steep ceiling. Ground floor hold the common rooms such as the kitchen, bathroom and living room. First floor adapts to the shape of the roof, creating space for the rooms.
House is built of wood, and the windows were minimized to ensure space. Natural light is used thanks to a skylight and the movement of the sun throughout the day. In addition, the details of the door knobs and lamps are designed by the studio.
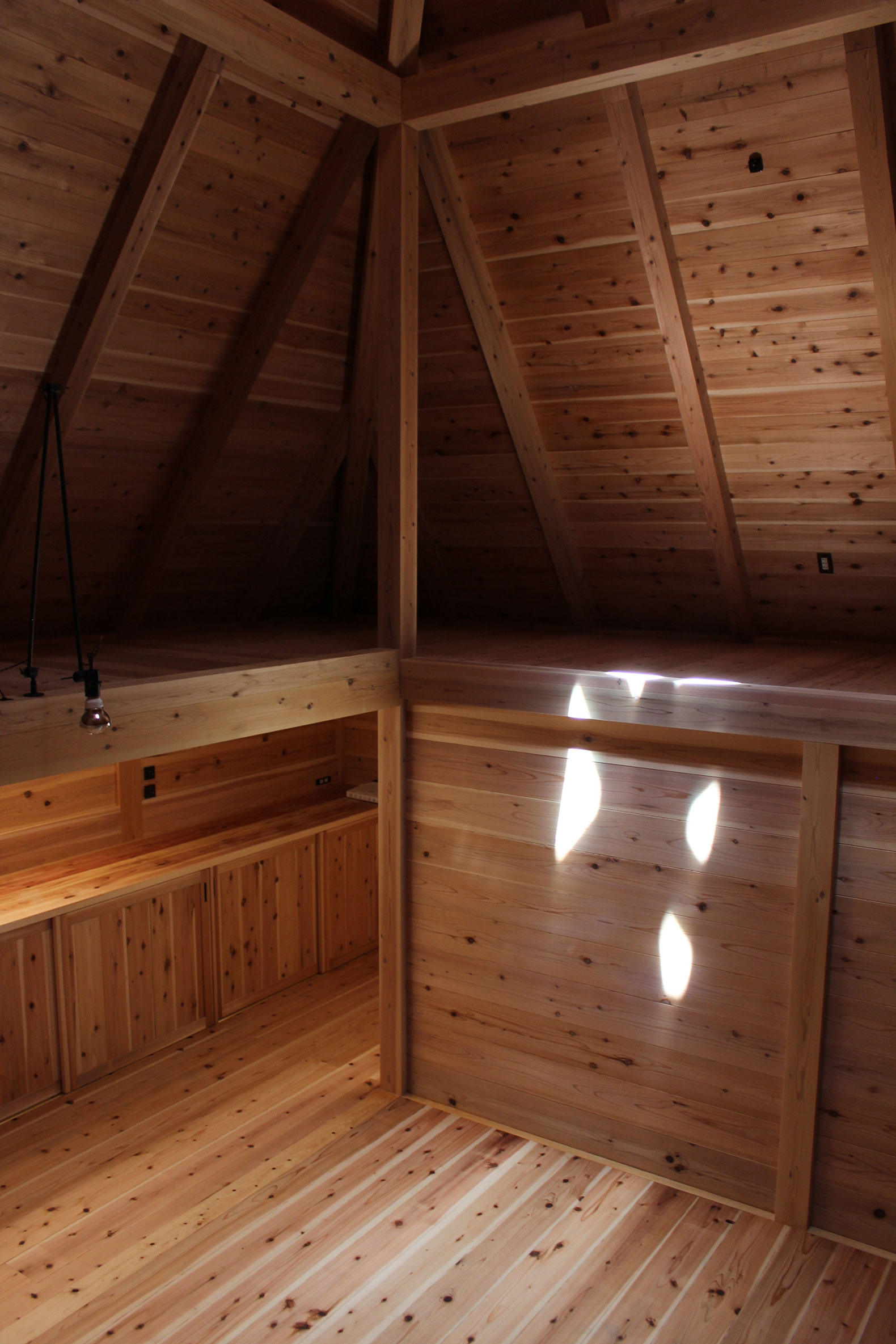
Togoku House by Tomoaki Uno Architects. Photograph by Tomoaki Uno.
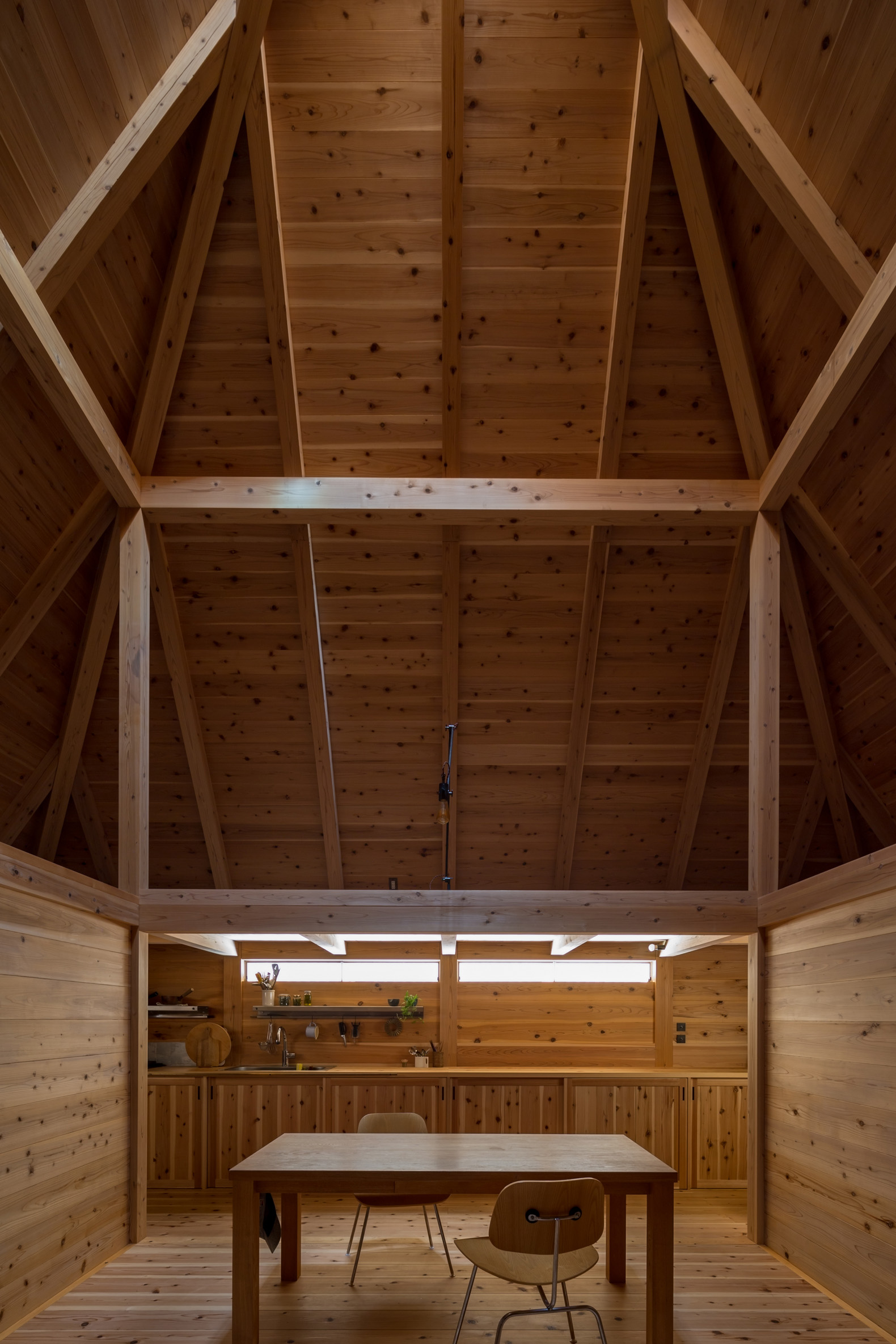
Togoku House by Tomoaki Uno Architects. Photograph by Tomoaki Uno.
Description of project by Tomoaki Uno Architects
The plan was a tight budget house.I thought that the Japanese traditional method “Itakura” was the best under severe conditions. "Itakura" is a construction method with beauty, heat insulation and fire prevention performance.The size of a building is inevitably determined by securing one parking space on a limited site. Budget and site conditions made it very difficult to secure space for three families.I decided to create a loft by making the roof steep, and make it a children's room. Windows were minimized to secure things and the location of the family.





























