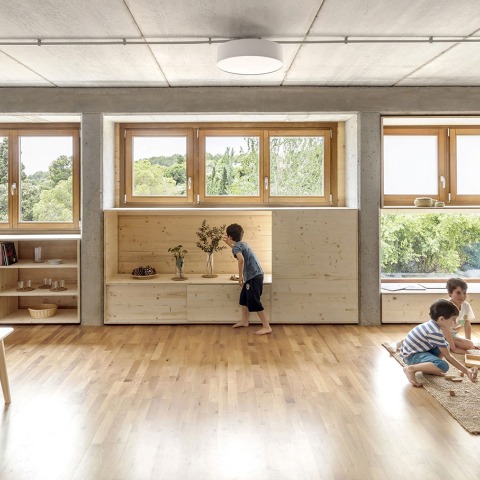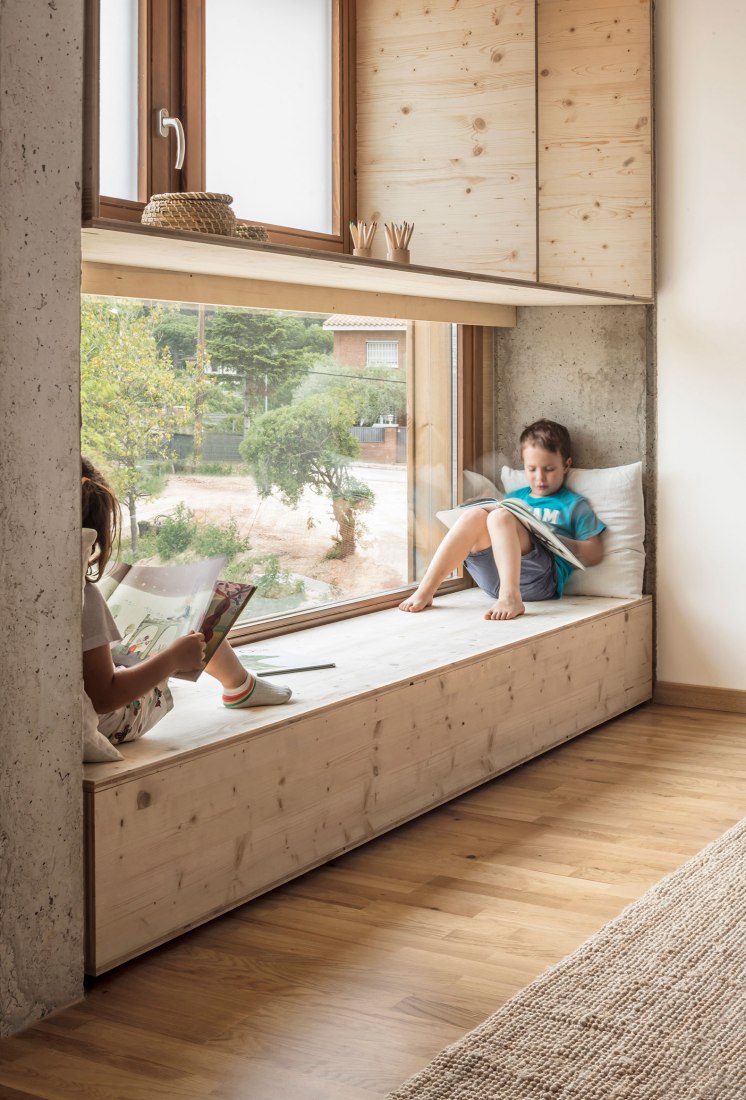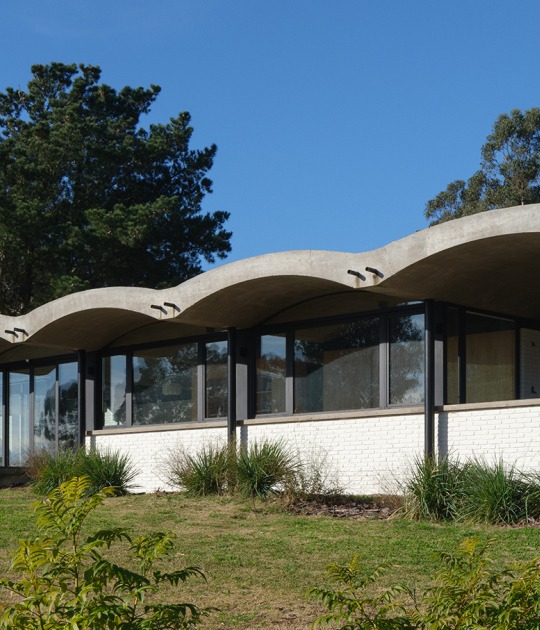Located in an old abandoned private garden, this school designed by Eduard Balcells Arquitectura + Urbanismo + Paisaje, Ignasi Rius Arquitectura and Tigges Architekt is articulated along a path, like a typical Catalan "rambla".
As a "contemporary spatial expression" of the school's Waldorf-Steiner pedagogical method and adapted to the Mediterranean climate, the buildings have no closed hallways, encouraging students to explore their natural surroundings freely.
As children grow and develop, their place moves further along the rambla from the kindergarten, primary and secondary school sections. At the end of the path, a square opens to the surrounding landscape.
Description of project by Eduard Balcells + Ignasi Rius + Tigges Architekt
Recycling five buildings and a garden
The El Til·ler – Linden Tree- School is carefully inserted into a large, mature and abandoned private garden, in the neigborhood of Bellaterra, close to Barcelona. The complex is articulated along the existing main access path, which becomes a “rambla” -the Mediterranean name for high street- that ends at a square which opens to the landscape.
Five of the six buildings that make up the school are existing modular pavilions of wood and steel which come from two other sites previously occupied by the school. These buildings are disassembled, transported and precisely reconfigured at the new site, adapting their disposition to the topography, existing vegetation, sun exposure and views. The sixth building, which is presented here, houses kindergarten and common spaces.
Sequences, horizons, light. Urban design as an expression of pedagogy
The school proposes a contemporary spatial expression of the century-old Waldorf-Steiner pedagogy, which is the outcome of a continuous dialogue with the teachers and parents, and is also adapted to a Mediterranean climate. Thus, there are no interior corridors, and access to the classroom follows a gradual exterior spatial sequence: rambla – courtyard – porch - receiving hall - classroom.
The horizons -the views- expand as the child grows, and the rotation of the classrooms on the topography gives them varying light qualities, both in intensity and color. Sequences, horizons and light personalize each classroom, emphasizing and accompanying the experience of growing up and learning.
Alcoves and frames. Architecture as an expression of pedagogy
The new building, which houses the kindergarten and common spaces, frees the plan from columns and concentrates them at the facades in the shape of thick buttresses, making it possible to place the kindergarten classrooms on top of a necessarily column-free multi-purpose hall. The spaces between the buttresses become alcoves, which are shaped according to the functional and pedagogical needs of each space.
On the outside, the alcoves are contained within frames which order the facade and visually reduce the size of the building, bringing it closer to that of children. The “seasonal table”, the most unique spatial element of the Waldorf pedagogy, organizes the new kindergarten classrooms. This small “altar”, where the cycles of nature are explained, is placed focally, within an alcove that provides a specific natural light -lateral, reflected and diffuse.
All-wood facades
The facades are entirely made of wood and are formed by large format prefabricated elements -two storeys high-, composed of two sheets with a ventilated air chamber in between. The interior sheet consists of a “balloon frame”- which contains the wood fibres thermal insulation. The ventilated air chamber includes the boxes housing the external aluminium Venetian blinds. Finally, covering the chamber, appears the outer sheet of thermally-modified pine wood -thermowood- slats, which are nailed on autoclave-treated pine wood mullions and transoms.
The thermally modified wood is heated at a high temperature -about 200ºC-, so that it becomes "mineralized" to the maximum, eliminating the compounds that feed the xylophagous insects, and thus providing protection to the wood, which will no longer require any subsequent maintenance -neither periodic painting nor varnishing-. Thermally modified wood also has the advantage that it does not require harmful chemical products, but only the application of heat. The resulting wood is lighter than the original, since it has "dried", and acquires a characteristic darker tone and shine. Over time, the original coffee-brown color will be transformed, due to solar radiation, into a bright silvery grey.
Passive climatic comfort. A school without heating
The massive concrete structure, consisting of in situ columns and perimetral beams and prefabricated concrete slabs, provides a large thermal inertia, storing the heat generated by the high occupation of the classrooms and, at the same time, preventing excessive heating in summer. Thus, the combination of the thermal insulation of wood-fibre panels and the elimination of thermal bridges, together with the large thermal inertia of the concrete structure, almost eliminate the need for heating in winter, where only a small electric radiator is used for each classroom in moments of cold peaks. Comfort during the rest of the year is achieved through cross ventilation, ventilated facades and external Venetian blinds.
Budget optimization
The volumetric compactness, the semiprefabrication of structure and facades, as well as the direct expression of the materials, without coatings or claddings, have made it possible to build this school for a cooperative of parents and teachers within a lower budget than the average for a public school with equivalent characteristics.
The facade evolves from a flat surface into an inhabited space, the classroom turns into a house and the school becomes a small village along a rambla
































































