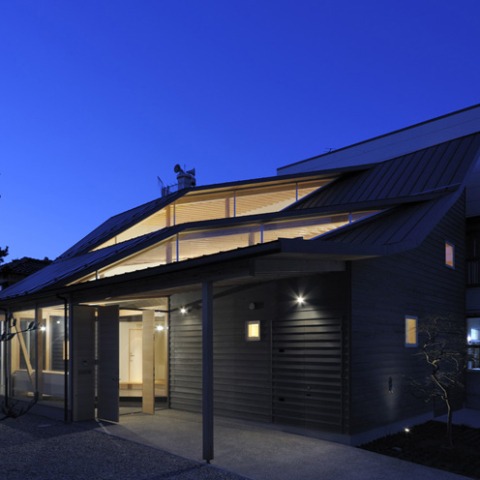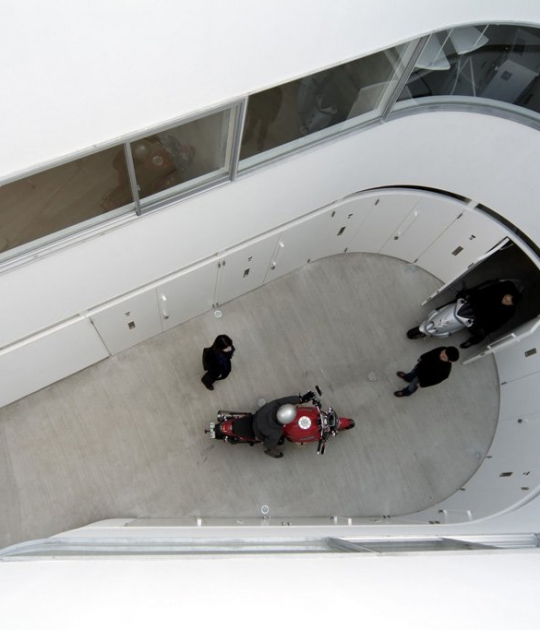The site is situated under difficult metrological condition, such as large amount of rain throughout the year, high temperature and humidity in summer and very low temperature with heavy amount of snow in winter. Large roof provides a good shelter against heavy rain and snow. However it blocks sunlight, so it is usually very dark inside the house, especially in wintertime in Kanazawa, so people usually uses artificial lighting even during the day.
My design intention was to provide a shelter that is cool in summer and warm in winter, and also to provide sufficient natural light inside. In other words I was searching for the most appropriate form of architecture , wind and change in temperature according to seasons.
It was necessary to provide sufficient direct sunlight into the house in order to get enough heat and light inside. By making skylights in the roof, you can get enough natural light and heat into the house. However it inevitably increases cooling load in summer, so it is difficult to maintain comfortable environment throughout the year. Consequently I decided to make high side windows instead of skylights. High side windows facing true south provide same amount of direct sunlight as skylights in winter. On the other hand by setting eaves with appropriate depth, you can block intense direct sunlight in summer.
CREDITS:
Architect: Yuji Nakae/Nakae Architects.
Team collaborators: Hirofumi Ohno / Ohno JAPAN, Hiroyuki Yamada / yamada machinery office, Kaga Corporation (General Constructor).
Date project: Construction: June 2007 - December 2007. Design Period: December 2006 - May 2007.
Surface: 201.89 m2 (Site Area), 96.34 m2 (Building Area), 289.02 m2 (Total Floor Area), 96.34 m2 (Ground Level), 96.34 m2 (2nd Level), 96.34m2 (3rd Level). Structure: Reinforced Concrete and Steel, 3 stories. Maximum Height: 8.05 m.
Site: Kanazawa, Japan.




































