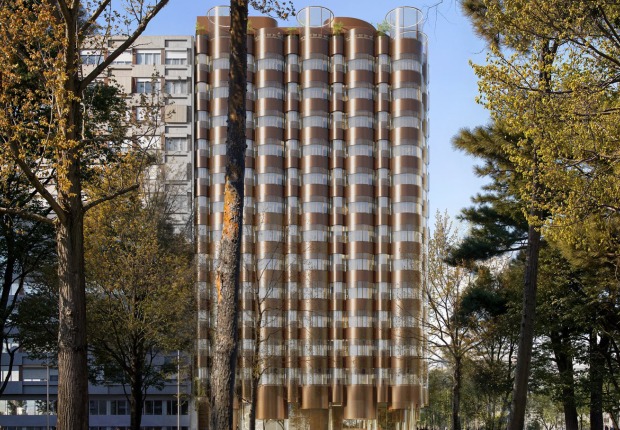The building is defined with a linear and austere volume that closes perspectives, organizing the program in its interior in a simple and intelligent way.
Description of the project by Contell-Martínez Arquitectos
The Food Biotechnology Research Center project comes from a Burgos University architectural competition in 2010, as an extension of the existing R&D&i building.
The competition proposed a building symmetrical to the one in which it was necessary to complete a program of laboratories and workspaces with an independent use of the building that had to be expanded.
With this initial approach, the boundary between the University Campus and the old train tracks, which were in the process of being transformed into a Railway Boulevard, was not solved.
In the proposal presented to the competition, which was only a project for a laboratory building, transformed a simple project for a laboratory building into an urban proposal to order the boundary between the Campus and the new Boulevard.
It was proposed a linear building that was articulated on the ground floor with the R&D&i Center, a transparent piece that completed and ordered the limit of the Campus boundary. A new background was generated through a subtle vegetation façade, a transparent living wall that merges with the surrounding vegetation.
Next to the three-story volume appear two pieces of one height. In the east side, a concrete wall merges with a pergola and opens up taking the alignment of the near Sciences Faculty. This pergola generates a pre-entrance space and a new square as a relationship place between the existing trees. This volume will be the new access to both buildings (Food Biotechnology Research Center and R&D&i Building), separated by means of a patio. Westerly of the main volume a single- story piece contains the rest of the proposed program on the ground floor which has to have an independent operation.
On the other hand, the decision to propose a linear building provides great flexibility to the project, which makes possible the future reorganization of the program.
The main body is built with the aim of creating diaphanous and modular spaces, interrupted only by utility ducks,which are necessary because of being a laboratory building. The whole building is modulated with a ninety centimeters module, visible both outside and inside. The horizontal structure is made with concrete beams along the façades with intermediate alveolar plate slabs in continuity with these. The opaque parts of the building envelope are constructed with prefabricated concrete slabsfilled with 30 cm EPS.This results in high insulation and a reduction of its load allowing, for example, the patio envelope to be a glass. This system of prefabricated slabs is also used in the access body, where a cantilever of post-tensioned concrete beams of about 11 meters extends to the outside generating a previous space.
Longitudinal facades are constructed with modules of aluminum carpentry with thermal break profiles and high performance glasses, achieving the sought transparency. To allow the vegetation growth on the facades without interfering with the carpentry, there a steel cables system anchored to slabs edges with structural resin.
The annexed ground floor volume and the outside staircase are built with lacquered steel trays, which are perforated according to the interior needs, achieving a unitary image.
In a second phase, the Food Biotechnology Research Center second floor is conditioned and furnished. An intervention is proposed that seeks to transgress the original scheme with which the project was initially proposed, since it contained only laboratories and individual offices or compartmentalized spaces.
The starting point is to work a fluid space, open and continuous, consistent with current work trends, where the most significant is the researchers interconnection and dynamic workgroups generation. In this fluid space, we find built modules associated with the utility ducks, delimiting spaces that works in an independent way.
These fixed modules allow the rest of the space to be freed up, enabling the functional characterization to be made through the furniture.
Second floor materiality is conditioned by the rest of the building, however, the possibilities it offers are taken to the limit, with the purpose of achieving a fluid and contemporary workspace. Continuous pavements and steel suspended ceilings are maintained. The only partitions will be those enclosing meeting room or multipurpose room. These partitionsare constructed of glass on a lower HPL panels base, adopting theother floors language. On the other hand, opaque modules are constructed as complex containers that incorporate the required program.















































