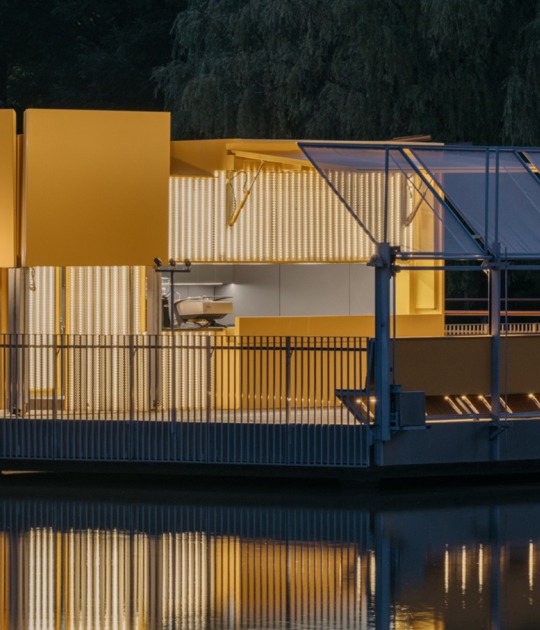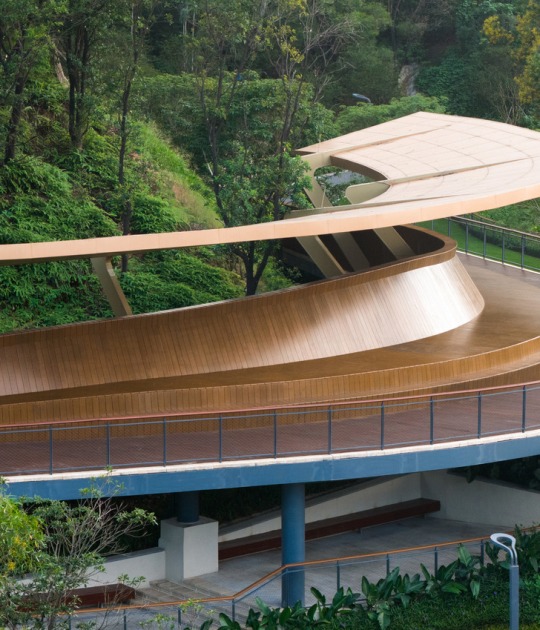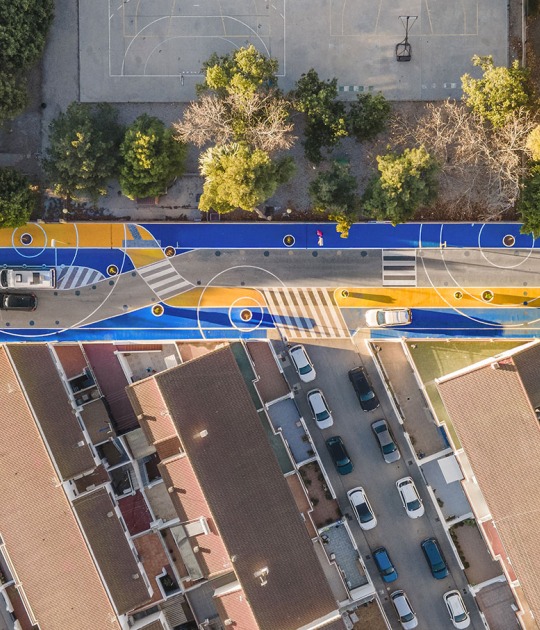The competition was "launched after the exhumation of 4,700 people's remains, including the largest mass grave found in the Basque country with victims of the Civil War." The new cemetery is set to remain a landmark to the city's history and people whilst honoring those lost.
In order to keep the cemetery's heritage and history intact, IWA Studio y LOLA Landscape Architects set to utilize existing heritage objects found on site as well as relocate or rehabilitate all the tombstones and pantheons. "Most elements are adjusted so visitors can experience the tension between opposing dynamics: more silence and openness versus intensity and density," said the winning team.
A central garden and botanical gallery will be added within the site, aiming to blend heritage items like the pantheons while creating an "ecological meadow" for guests and families to walk through and experience. "The Begoña Garden curates many individual stories while supporting urban life, a community that evolves over generations, learning from past mistakes and achievements while contributing to a better future."
The winning team explains their proposal for the existing cemetery, their proposal for a new central garden, and a new botanical gallery with a sculptural trellis. The main entrance will be "conceived as a memorial for the victims found in the mass graves, and the paving's configuration echoes fragments of the victims' DNA patterns." The botanical gallery will be made from gravel and reused, unblemished pieces and fragments found in the cemetery. The aim is to have "100% of the objects that belong to the original cemetery be reused and integrated into the new park."
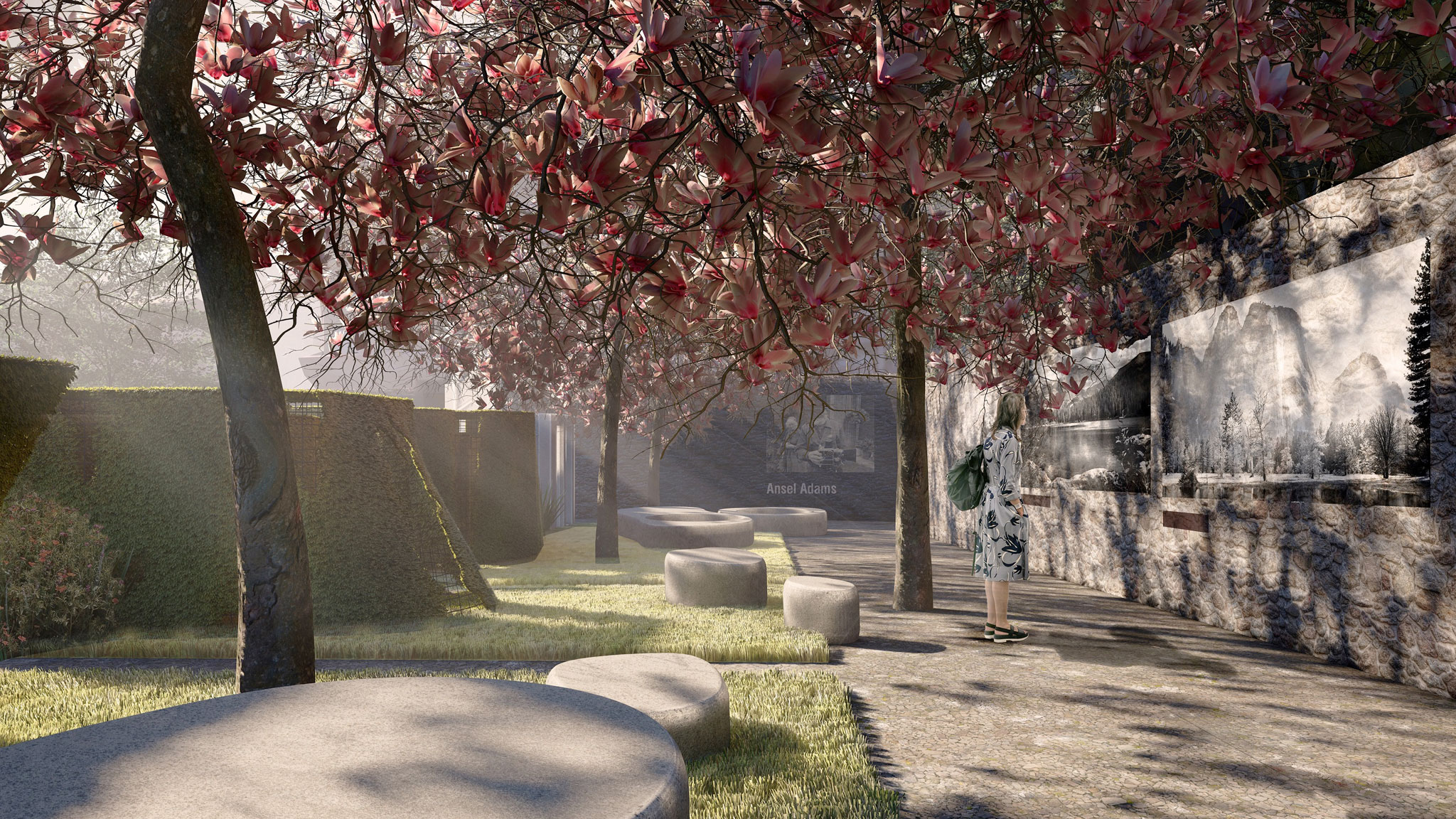
Rendering. The garden of memories by IWA and LOLA.
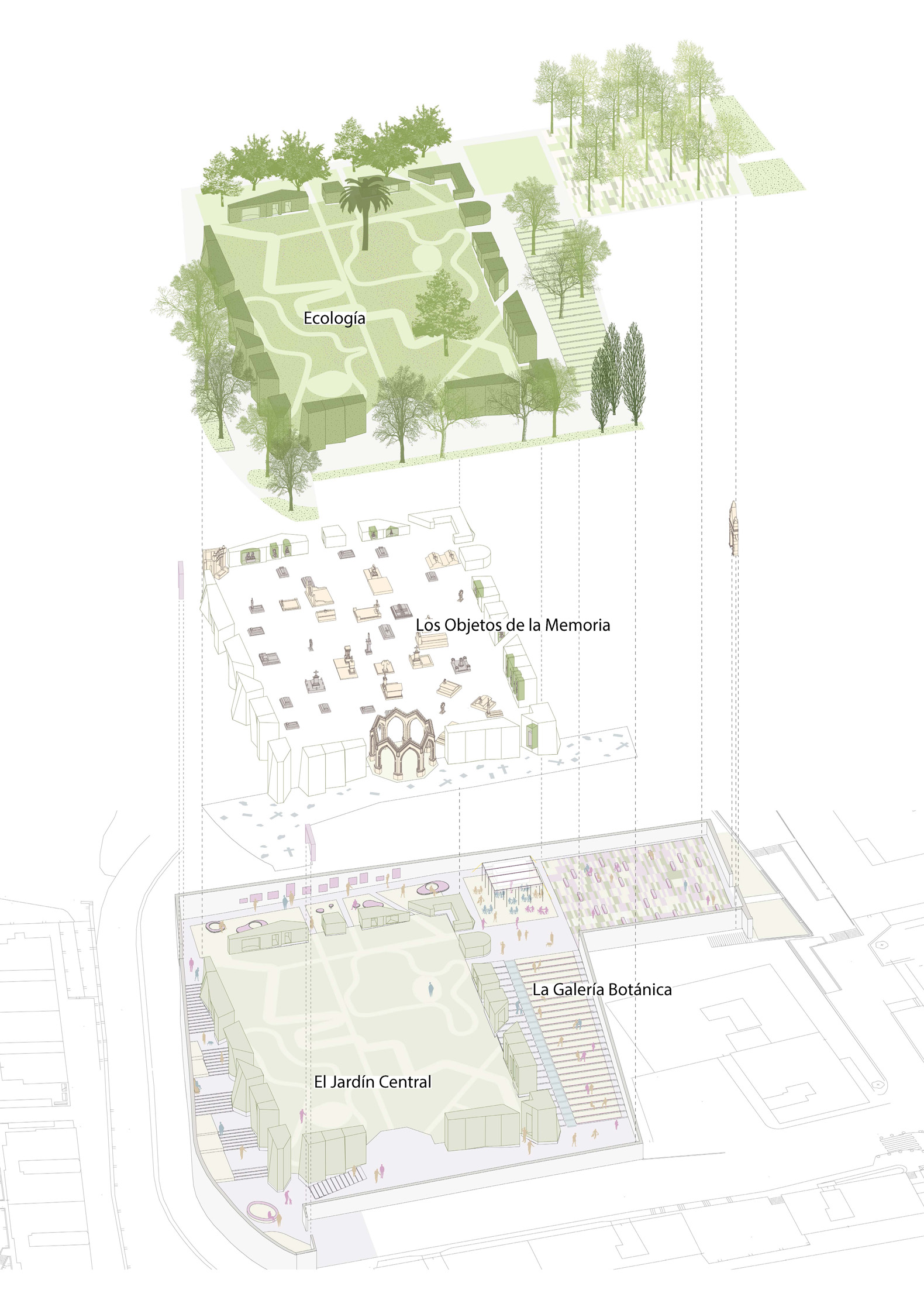
Decomposition of the functional space, cultural objects, and ecology. The garden of memories by IWA and LOLA
"The garden of memories"
The winning proposal bets on dividing the space of the future park into two zones: a central garden and a botanical gallery or perimeter ring, largely covered by trees that insulate it from noise. A configuration that honors and reminds the one that the cemetery had prior to the exhumation since it was provided with a leafy green perimeter that separated the cemetery from the neighborhood.
The central garden would have an area of approximately 2,200 square meters –comparable in size and dimensions to Plaza Nueva– and is conceived as an ecological meadow crossed by paths or grass circuits. Paths along which the pantheons and the most relevant objects extracted from the old cemetery would be located or relocated.
The botanical gallery, for its part, would have a total area of 3,700 square meters and would contain a 660-square-meter memorial garden, as well as a small catering establishment.
'The garden of memories' would have three entrances to connect it with its surroundings. The old entrance or memorial entrance, located on Calle Virgen de Begoña, and two new entrances that relate to two existing buildings:
-The entrance of San Pablo, or that of the Chapel, which would be located on Bilintx Street.
-The entrance to San Juan, or the morgue, on Calle Elizalde.
The park, which would be closed at night, is planned as a place to sit, rest..., where you can soak up the history of the old cemetery and where you can host events, guided tours, and special celebrations.
The central garden would have an area of approximately 2,200 square meters –comparable in size and dimensions to Plaza Nueva– and is conceived as an ecological meadow crossed by paths or grass circuits. Paths along which the pantheons and the most relevant objects extracted from the old cemetery would be located or relocated.
The botanical gallery, for its part, would have a total area of 3,700 square meters and would contain a 660-square-meter memorial garden, as well as a small catering establishment.
'The garden of memories' would have three entrances to connect it with its surroundings. The old entrance or memorial entrance, located on Calle Virgen de Begoña, and two new entrances that relate to two existing buildings:
-The entrance of San Pablo, or that of the Chapel, which would be located on Bilintx Street.
-The entrance to San Juan, or the morgue, on Calle Elizalde.
The park, which would be closed at night, is planned as a place to sit, rest..., where you can soak up the history of the old cemetery and where you can host events, guided tours, and special celebrations.
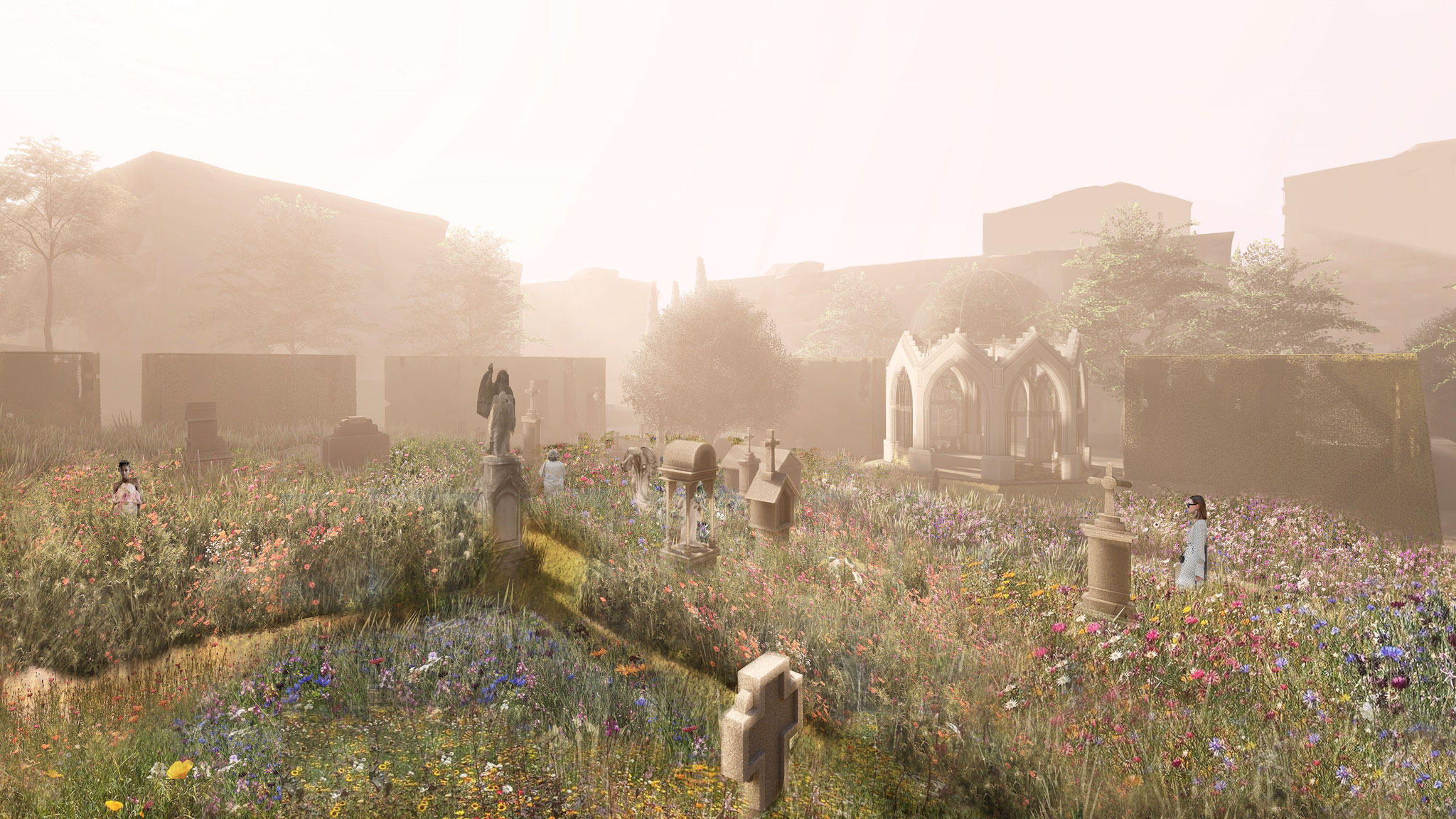
Rendering, Central garden, framed by trellis sculptures. The garden of memories by IWA and LOLA
History of the place
In 1814, the Begoña cemetery was already in operation, as evidenced in the agreement adopted by the Bilbao City Council to transfer corpses from the San Francisco cemetery to said location.
It was built following the architectural models of the 19th century: cloistered rectangular floor plan, stone perimeter enclosure to prevent desecration, monumental entrance, chapel, and other auxiliary rooms such as a mortuary, autopsy room, or chaplain's house.
The expansion of the cemetery on several occasions modified its original rectangular plan, adding the land near the current Bilintx street, where a new, larger chapel was built, more in keeping with the characteristics and volume of burials that the cemetery needed to accommodate. At present, only the remains of the chapel (which was destroyed in a fire) as well as the mortuary, the autopsy room, and the chaplain's office are preserved.
The urban development of the Villa in the 1960s led to the construction of numerous facilities and residential buildings in the vicinity of the cemetery. A few meters from the cemetery are located in various blocks of flats, a residence for the elderly, and several health centers. In 2016, the City Council opted for its closure, ten years after the last burial.
More recently, from October 2021 to August 2022, the Aranzadi Science Society carried out the fieldwork of the aforementioned Begoñako Argia project in this space, which has been subsidized by the Bilbao City Council.
It was built following the architectural models of the 19th century: cloistered rectangular floor plan, stone perimeter enclosure to prevent desecration, monumental entrance, chapel, and other auxiliary rooms such as a mortuary, autopsy room, or chaplain's house.
The expansion of the cemetery on several occasions modified its original rectangular plan, adding the land near the current Bilintx street, where a new, larger chapel was built, more in keeping with the characteristics and volume of burials that the cemetery needed to accommodate. At present, only the remains of the chapel (which was destroyed in a fire) as well as the mortuary, the autopsy room, and the chaplain's office are preserved.
The urban development of the Villa in the 1960s led to the construction of numerous facilities and residential buildings in the vicinity of the cemetery. A few meters from the cemetery are located in various blocks of flats, a residence for the elderly, and several health centers. In 2016, the City Council opted for its closure, ten years after the last burial.
More recently, from October 2021 to August 2022, the Aranzadi Science Society carried out the fieldwork of the aforementioned Begoñako Argia project in this space, which has been subsidized by the Bilbao City Council.





















