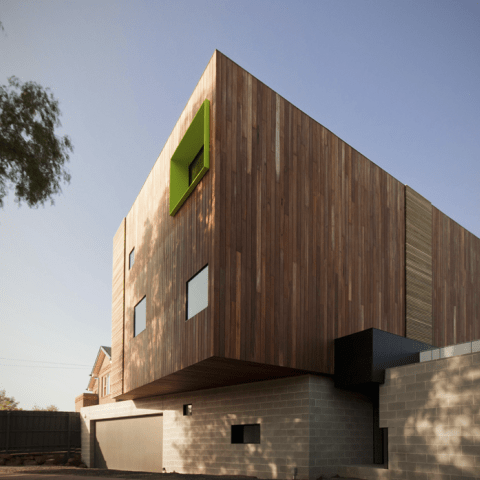They want to develop a design which engages with the rituals and the growth of this young family; blending the external and internal spaces to create movement and life in the environment. The backyard’s intention is to give the occupants a sense of connectivity to the outside.
The backyard shares the rear of the site with the living room, the two spaces are divided by a large glass sliding door and a deep timber clad reveal. The depth of the timber reveal formally articulates and stretches out the hidden gap between the internal and external. The edge of the reveal also creates a handy seat for large family gatherings. By activating the edge, the spaces are encourage to flow in and out of each other Orientated north, the reveal also create an eave to allow for passive solar gain. Also a thick heavy curtain can be pulled across to separate the living room and lock in all the captured heat. By using common exterior material internally, the house attempts to invite that exterior in and obscure the transition between interior and exterior.
The opposing facade frames a view of Melbourne’s skyline. Internally the box is carefully divided, with spaces of a slower and relaxed nature (i.e. bathrooms and study) facing the tree, and the more active spaces pointed towards the city.
client: private
locatiion: Essendon, Victoria, Australia
budget: $1,000.000
status: completed in 2012




























