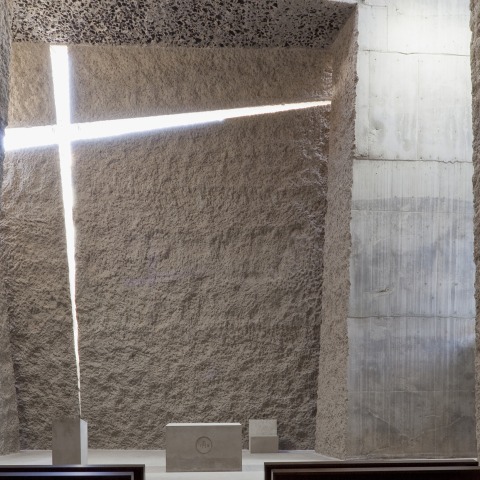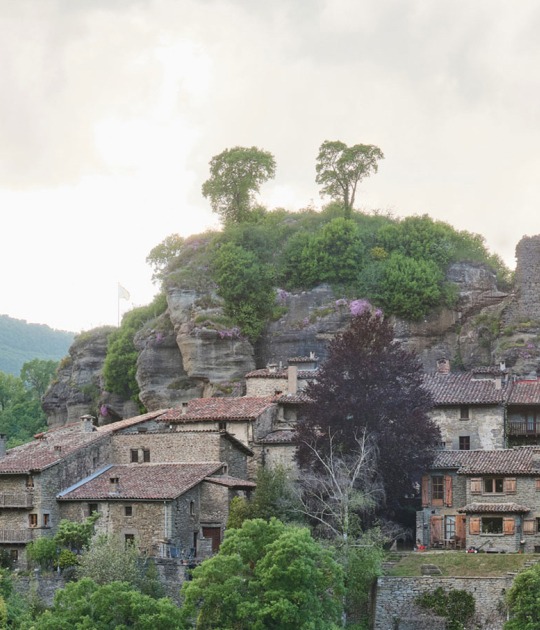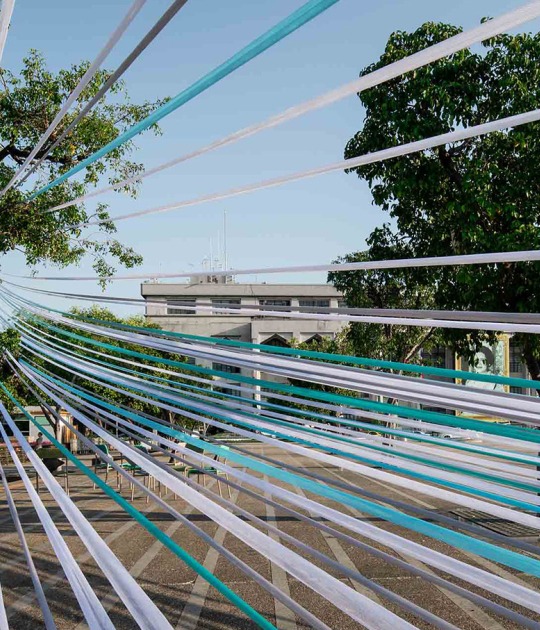The jury was composed of Douglas Hanson, architect, and AIA member; Marco Federico, curator; Ariana Makau, artist and curator; Katie Day, clergy member; and chaired by Grant F. Marani, architect and AIA member, who noted in his assessment of Las Chumberas Church: "This is an astonishing work. It looks as if the stone blocks have been chiselled and hollowed out to create spiritual spaces with light and texture. They create closeness and warmth. The interior surfaces enhance acoustics. Structural components are expressive. Special attention is given to acoustics and daylighting".
The construction of the Church of the Most Holy Redeemer in Las Chumberas has taken fifteen years and has overlapped with the transformation process of the Las Chumberas neighbourhood, a housing estate of 670 dwellings from the 1970s, organized in 42 blocks, to which shopping centres and industrial buildings were added.
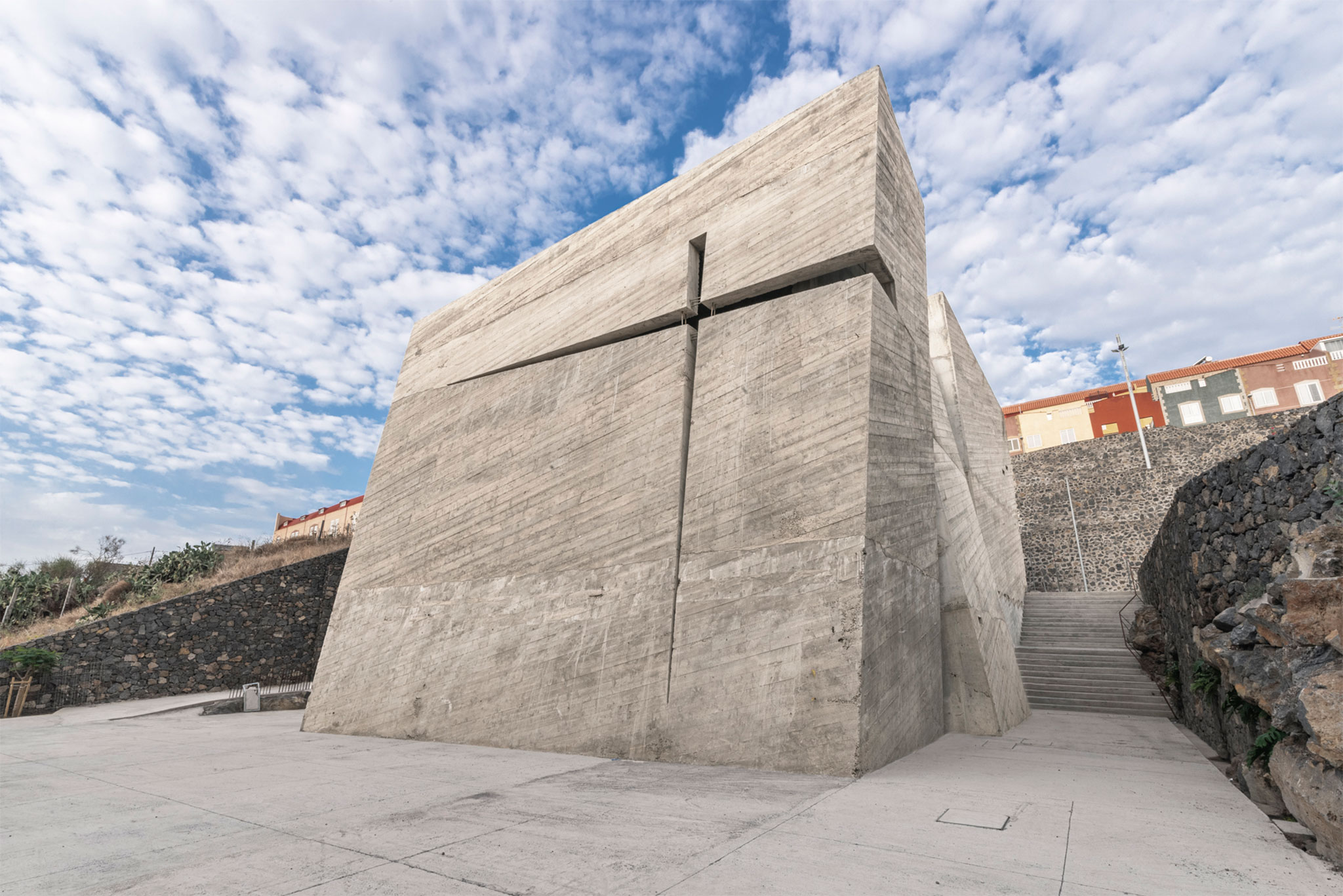
Holy Redeemer Church by Fernando Menis. Photograph by Patri Campora.
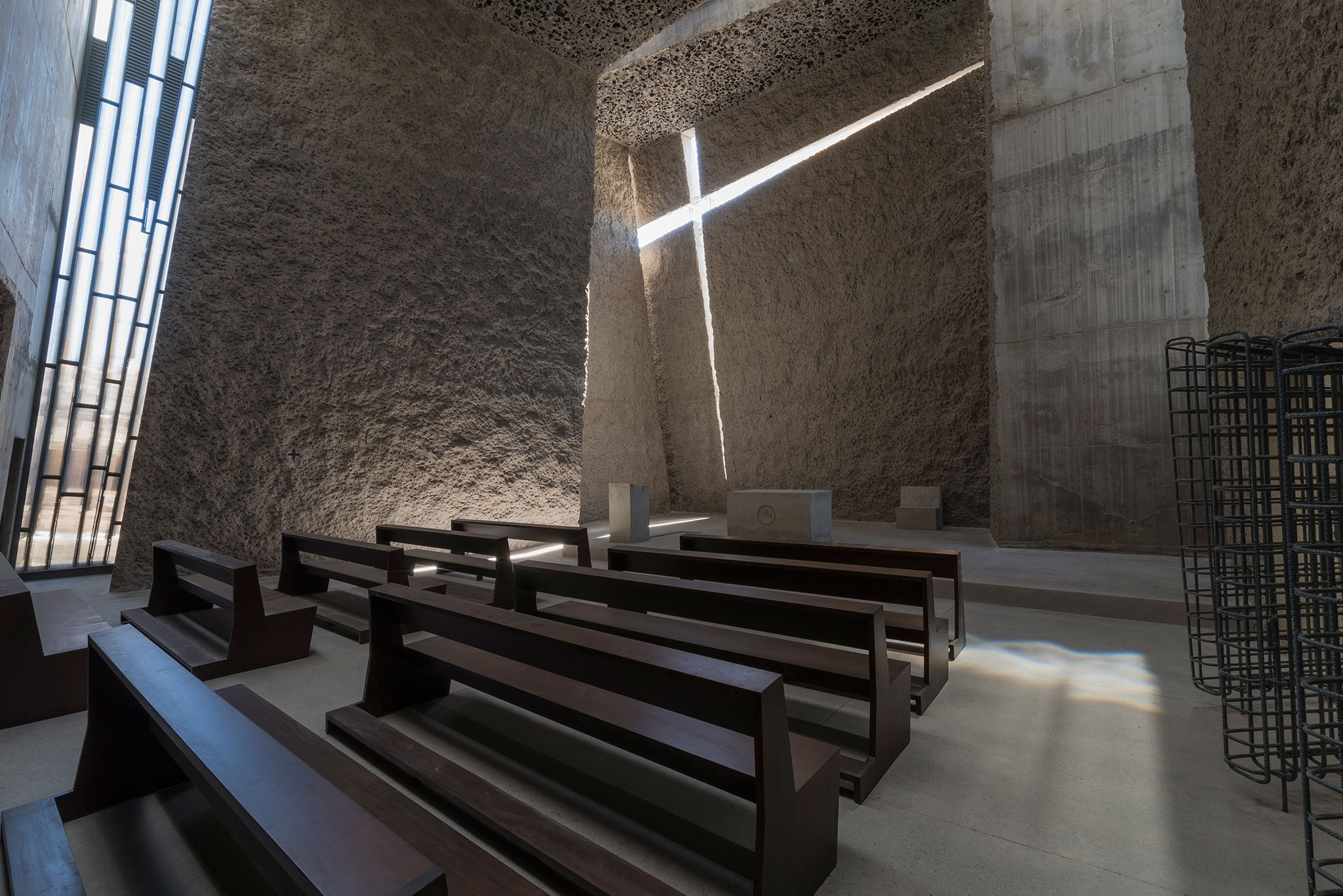
Holy Redeemer Church by Fernando Menis. Photograph by Patri Campora.
The resulting construction is a church that includes a parish centre and a public square surrounded by greenery, i.e. a public meeting place, which the neighbourhood needed. The parish centre, housed in two of the four volumes of the complex, was completed in 2008 and has been in use since then while waiting to raise the necessary funds for the rest of the work.
This building is inspired by the geology of the island and resembles an accident of the island, intended to recall the volcanic nature of Tenerife, with its massive "rocks" between whose fractures light and air slide. The large unevenness of the plot is bridged by a perimeter ramp which gives access to the square and the first floor of the church, making it accessible while connecting the upper and lower parts of the area.
The building appears austere, stripped of superfluous elements, leaving all the protagonism to the play of sunlight, which reveals the richness of the textures of the exposed concrete. Finally, in the Church, as in other works of his such as the CKK Jordanki Culture, Music and Congress Hall in Torun, Poland, or the Magma Art and Congress Centre in Adeje, Menis experiments with the acoustic potential of concrete, which is considered acoustically inferior to other materials such as wood and which, however, Menis manages to demystify.
In the church, the use of concrete serves both for sound diffusion, with the technique of chopping the concrete to distribute the sound gently, as well as for sound absorption, when lava stone, which absorbs sound effectively, is mixed into the concrete. The result is an acoustic that resembles the usual operatic acoustics, suitable for speech and song, and ideally designed for a building that combines ecclesiastical and social functions.
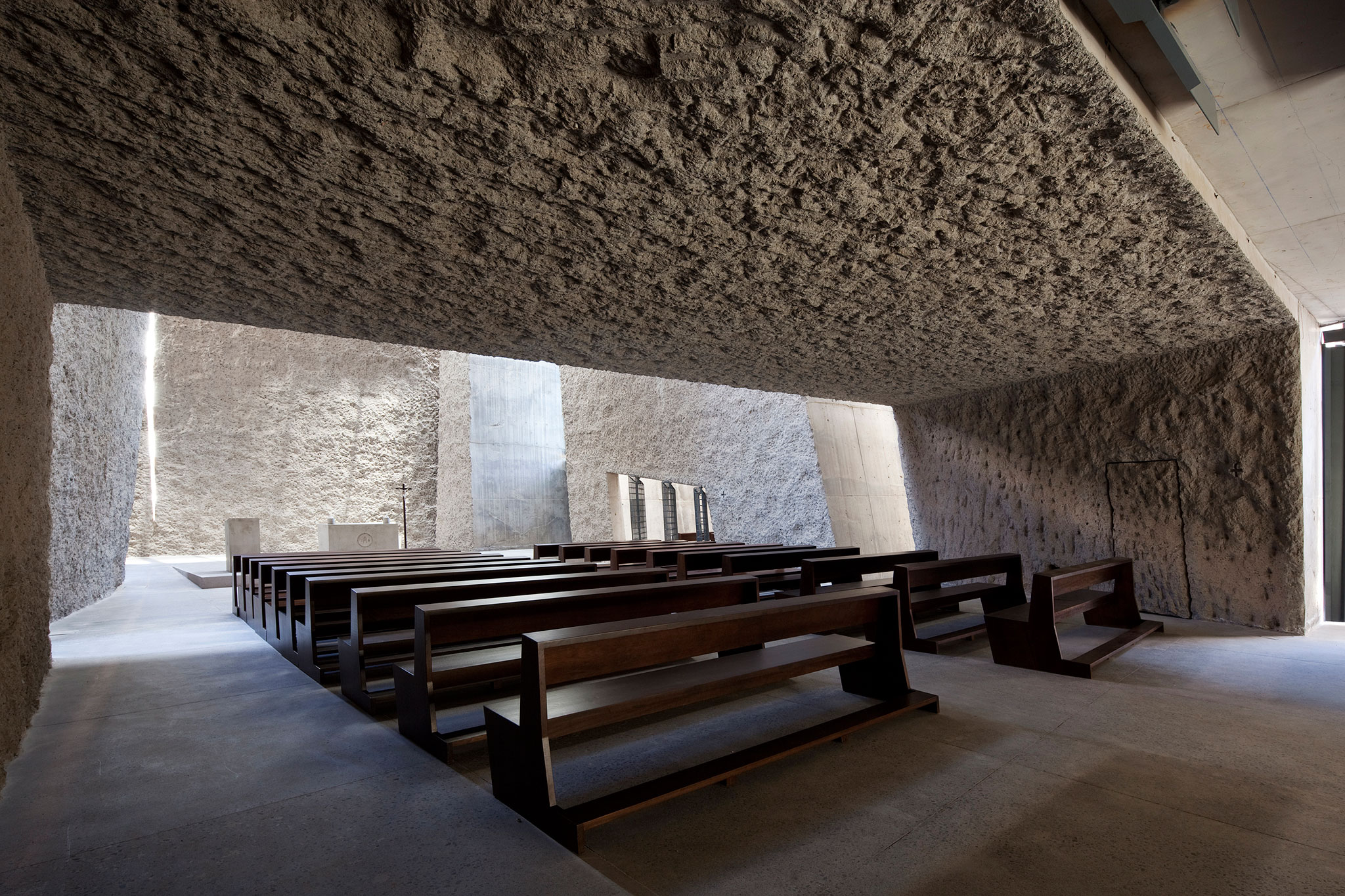
Holy Redeemer Church by Fernando Menis. Photograph by Simona Rota.
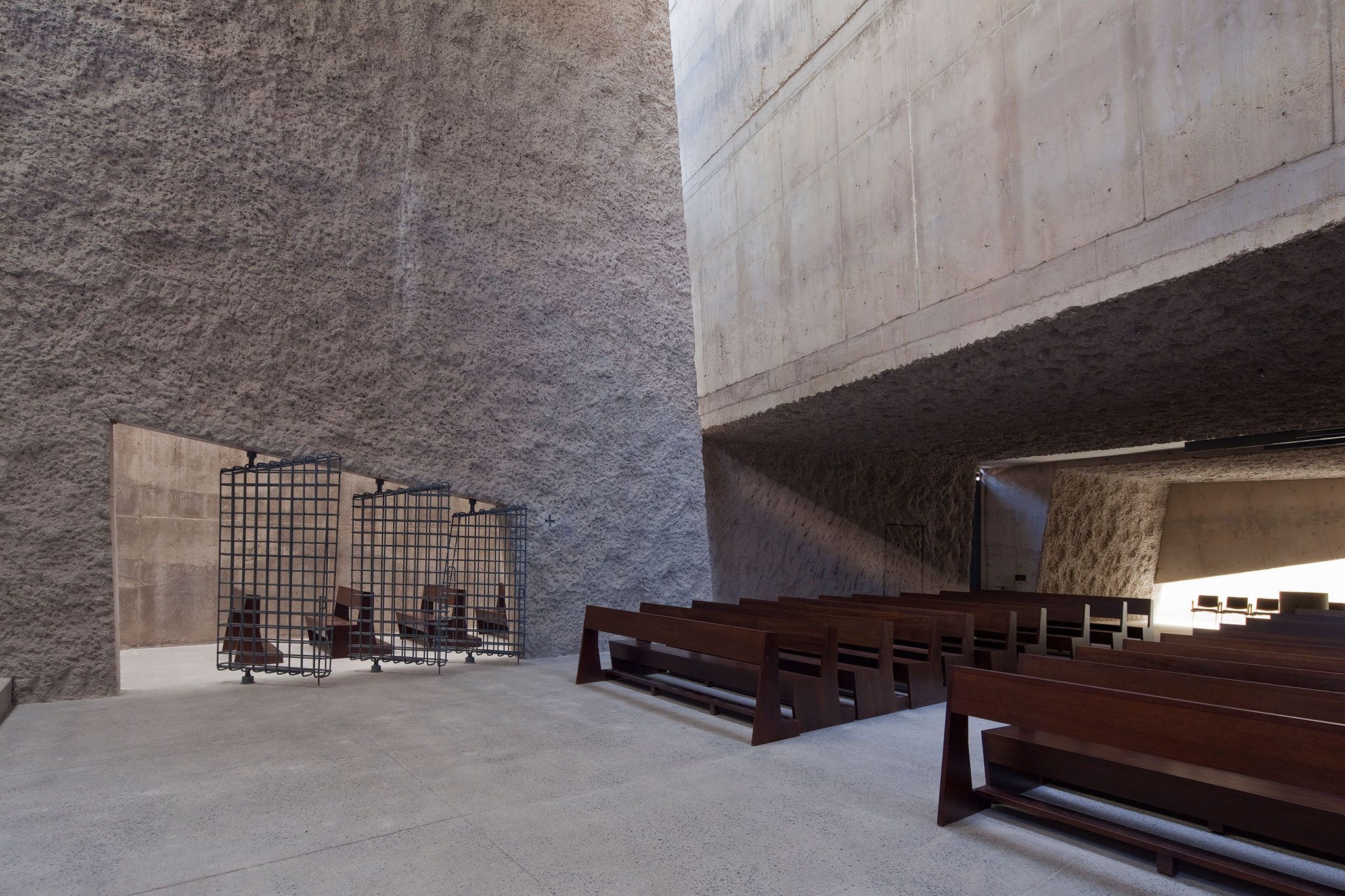
Holy Redeemer Church by Fernando Menis. Photograph by Simona Rota.
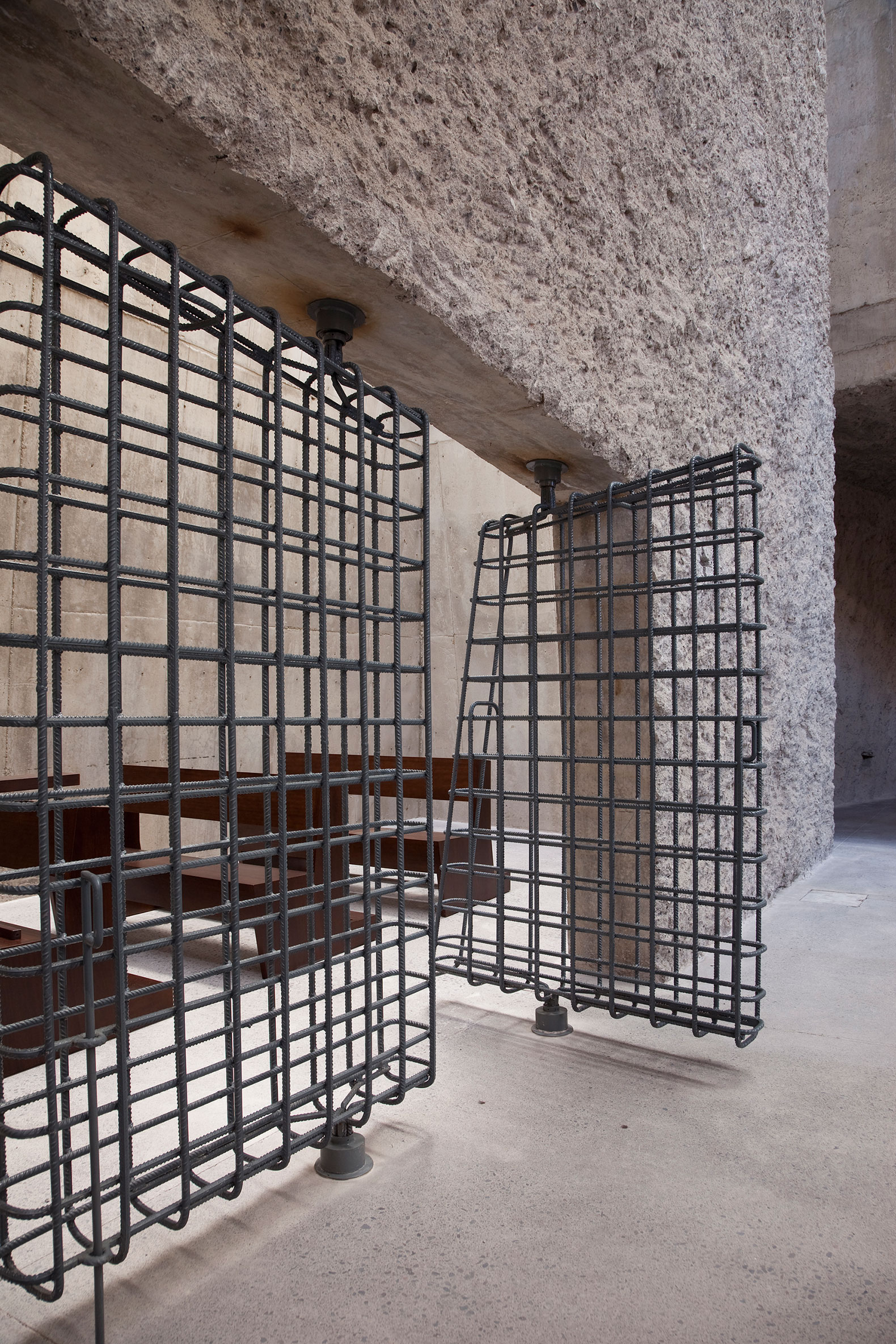
Holy Redeemer Church by Fernando Menis. Photograph by Simona Rota.
Description of project by Fernando Menis
The dramatic topographical variations of the plot are resolved by a surrounding ramp giving access to the square and the first floor of the church. The building, intended to create a landmark in the poorly planned neighbourhood, stands monumental with its four separate volumes resembling large boulders. Between them, narrow cracks allow air and light to circulate.
The church is stripped of superfluous elements that might distract from its spiritual essence and the zenithal light envelops each space in a mystical atmosphere. As in other works, we exploit here the energy efficiency of the isotropic nature of the concrete, optimized by the thermal inertia of the thick massive walls.
Concerning acoustics, we mixed the concrete with volcanic stone (picón), which we then chipped to produce irregular surfaces resulting in an expressive rough finish with a higher degree of sound absorption than conventional concrete. While the client did not have sufficient funds for the entire building, the Social Centre, with its cultural and educational program, was an urgent need. We, therefore, conceived a design that would allow for the construction of two of the four modules, which have been in use for thirteen years.
