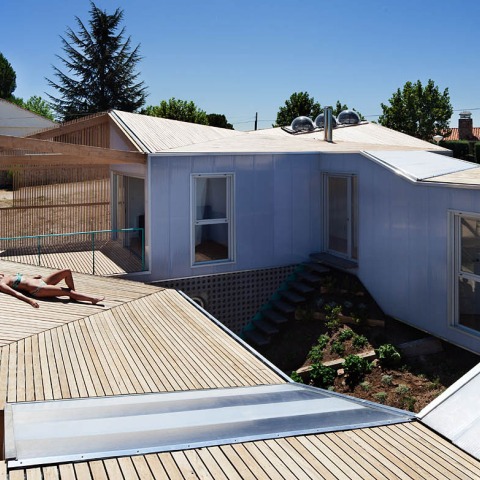As if it were a serpent coil, a built ribbon, on a small slope, deployed, the deployment of a container consisting of 7 modules with a special program. A house that is more than a house. Congratulations!
Memory of project
This house is located in a 1,216 m2 sloping plot of land in the district of Pedrezuela, 45 km north of Madrid. There is little to no vegetation in the section closest to the street, which nevertheless provides a good viewpoint on the surrounding lush natural landscape.
The building is made up of seven wooden-structure modules symmetrically identical surrounding a central court. Each module is dedicated to a different domestic situation, according to its functional needs. The modular structure, as well as the scale of the rooms allows the alteration of this functional logic, serving as a support for possible future layouts.
The house adapts to the plot of land in a layered fashion depending on the different degrees of privacy needed: private rooms are hidden from the street and adapt to the terrain giving a feeling of being in direct contact with the plot. The more public spaces are closer to the street and gain height gradually, until they tower over the landscape and look towards the horizon over the rest of the rooms. A series of small bridges serve as transition elements between the different areas and accommodate the different levels of privacy.
The ensemble is closed by a wooden envelope, generating a ventilated façade and roof. The central courtyard takes over part of the house’s garden. It includes a light roof that gives light to the façade, a sort of Chinese lantern that envelops the courtyard and allows the members of the household to enjoy this outside room.
The wooden roofs are arranged according to a spatial variation law which, as well as conforming to local regulations, collects rain water and directs it to the courtyard to water the garden.
Project:
1. Industrialising fictions. Somebody turns up at an architectural firm and states her case: “many of my happiest memories are associated to different spaces, such as a container in the middle of a forest, an “alpine type” wooden house, or living surrounded by horses and other animals”. Some of these experiences, backed with images, took place in the past and in other countries. The team of architects was entrusted with the task of editing these spatial memories and transferring them to a new space in the outskirts of Madrid.
The house is a post-production space for memories, desires and experiences.
2. A house in 21,600 minutes. The industrialised building system and the assembly of the dry-mount structural wooden panels shorten the execution periods.
There is an empty plot of land today, but, in less than two weeks, a house will have appeared.
3. The kit. The Project is executed based on the rules set by the building system, which is based on the assembly of a parts-kit. The industrialised system transfers part of the construction effort to the workshop.
The program is organised around detail. Construction becomes production.
4. Flexible organisation. The modular system of the house entails a functional, flexible organization that makes the alteration of the distribution of the rooms possible.
Architecture as a game field: To live is to make a move.
5. Look or Touch. Different ways of interacting with the plot are presented. From the private rooms, which are in direct contact with the environment, to the public areas, the areas of social representation which look out into the landscape and profit from the views.
Like the song says, “No tocarte y pasar todo el día junto a ti”(To not touch you and spend the day by your side).
6. Russian dolls. The organisation of the house allows the house to be fragmented into a smaller one without using the whole of the building.
A house within a house.
7. The “extras”. The Project includes the construction of a support made of elementary finishes made up of few elements. The end user will finish the house at a later date.
The house itself is the hardware. Daily practices are its software.
Text: elii.
CREDITS:
Main architects: elii - Uriel Fogué, Eva Gil, Carlos Palacios.
Team collaborators: Enrico Forestieri, Samuel Escudero (Surveyor), Mecanismo S.L. (Structures), Nieves Plaza (Mechanical), Dionisio Torralba Construcciones; Altermateria (Structural wood); elii - Enrico Forestieri, Blanca Macarrón, Sara Castellote, Iris Artemisa Espinosa, Lucía Usera (Model).
Date: July 2012 (Finalization), May 2011 (Start of construction).
Promoter - Client: Isabel Rodríguez Hurtado.
Project: Prefabhouse.
Surface: 210,90 m².
Budget: 250.000 €.
Site: Pedrezuela, Madrid. Spain.










































