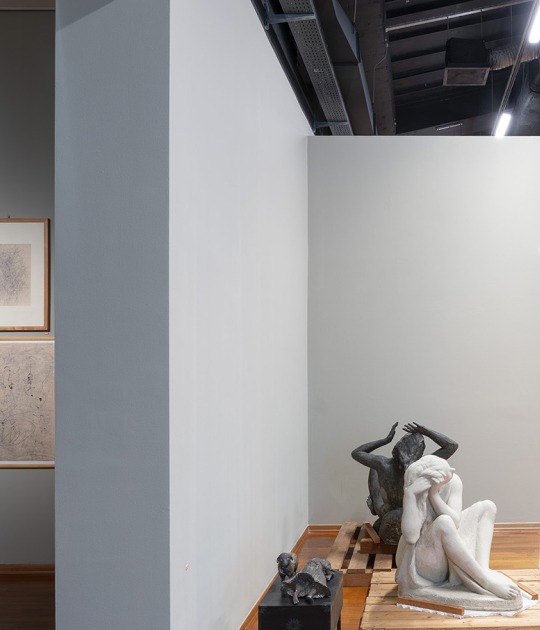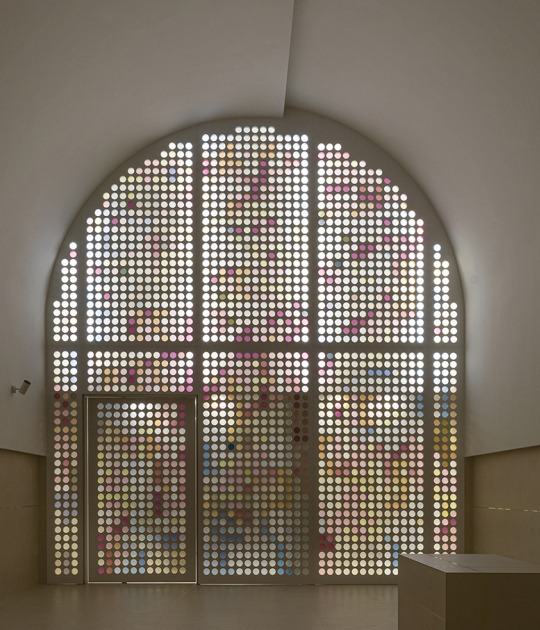The spatial configuration of the different work areas let to obtain a new way of working, creating meeting points and privacy zones and enabling new interactions between the users and the work space, by promoting the relationship between different creative disciplines.
Description of project by Elastiko Architects
New ways of working are here to stay and need different approaches to the spaces in which they’re developed. The project generates new interactions between users and the workspace through a combination of different types of spaces and levels of privacy.
This project is the first within a process that elastiko undertook with Cloudworks in 2018, with the aim of defining a common and personal aesthetic for all the brand’s coworking spaces.
Cloudworks Sant Joan occupies two floors of an office building in the Eixample district of Barcelona. The 7th floor is organised around a central open office space while the 10th floor houses offices for teams with shared spaces.
In the case of this former office building from the ´70s, the first decision was to strip the concrete structure, exposing the porticos, which acquire a great presence in the project.
The false ceiling wall removed, leaving all the installations visible and the brick partition walls were cleaned. In parallel, the central cores were panelled with birch wood creating a large box that contrasts with the red brick partition walls.
In contrast to the highly compartmentalised traditional offices, open spaces that enable visual connections are projected. Different types of work spaces and meeting points are generated with the intention of promoting the coworker community, creating bridges between disciplines and talents of various creative fields. Therefore, a balance is achieved between focused work spaces, formal meeting areas and informal and collaborative areas.
Noble materials such as wood, ceramics, polished cement and dark metal profiles were chosen, which when combined, generate modern spaces, with a strong identity, while being simultaneously warm and placing great importance on the details. The work tables were designed by Elastiko.







































