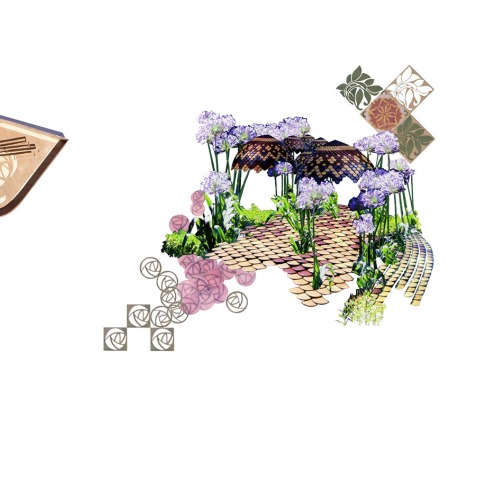With this ceremony, a pioneering project, unique in Spain, by EMBT, is born to provide care for people with cancer. Under one roof you will find practical, emotional and social support. The programme complements conventional medical treatment and is free, accessible and provided in a warm and welcoming purpose built space where you can ask questions and seek advice in order to feel supported, informed and understood.
The key stakeholders in the project are Fundació Nous Cims, the Fundació Privada Hospital de la Santa Creu i Sant Pau with the collaboration of the Hospital de la Santa Creu i Sant Pau and Maggie’s. Kálida Sant Pau is part of Maggie’s global network of centres, Maggie’s being the inspiration behind the project, and Kálida has adapted this concept to the local Catalan environment.
Understanding and support in a unique building space.
When a person is diagnosed with a cancer, it can feel like a punch in the stomach. Often there are tough questions to face, uncertainty of what will happen in the future, difficult emotions to cope with from anxiety to loneliness and feelings of fragility, uneasiness and fear. Kálida will be there to help and support you, a warm and welcoming place that is a refuge from the stress of the Hospital offering a programme of evidence based support which strengthens physical and emotional wellbeing.
Designed by the architect Benedetta Tagliabue, director of EMBT, Kálida will be warm and welcoming, full of light and space with a mix of open areas and more private protected areas. The emphasis is on creating a homely, domestic environment in contrast to the clinical hospital building. The architect, who supported her husband Enric Miralles through his brain tumour diagnosis and treatment clearly is well placed to understand the curative value of well-designed buildings.
The design is of a garden pavilion in which the boundaries between interior and exterior space are blurred. Kálida will be on a site positioned between Hospital Sant Pau and the modernista Heritage site. The 400m² building is arranged on two levels with an extensive garden area. The lower floor will be an open and flexible space, conceived as a sequence of gardens and patios. The kitchen area is the welcoming heart of the building, in addition there is a library and a large multipurpose room. From the Oncology Department of the Hospital, there will be a paved area leading to the main entrance of Kálida.





























