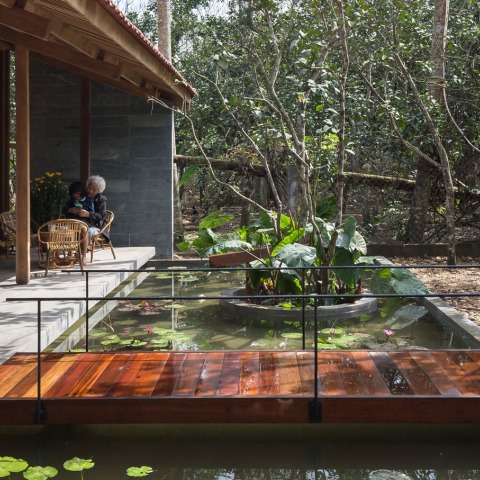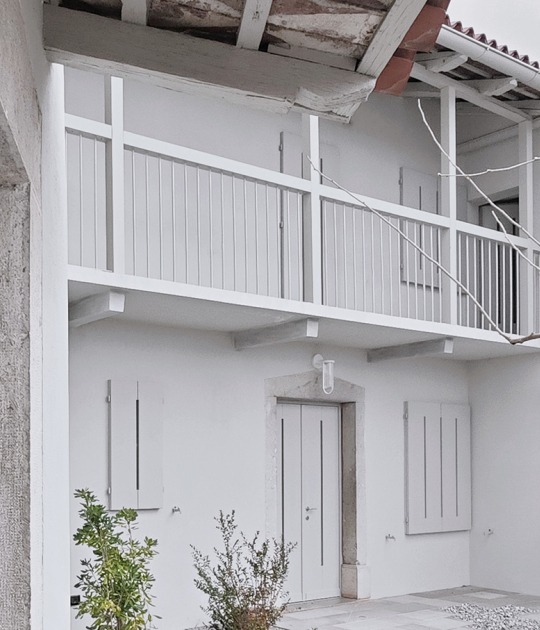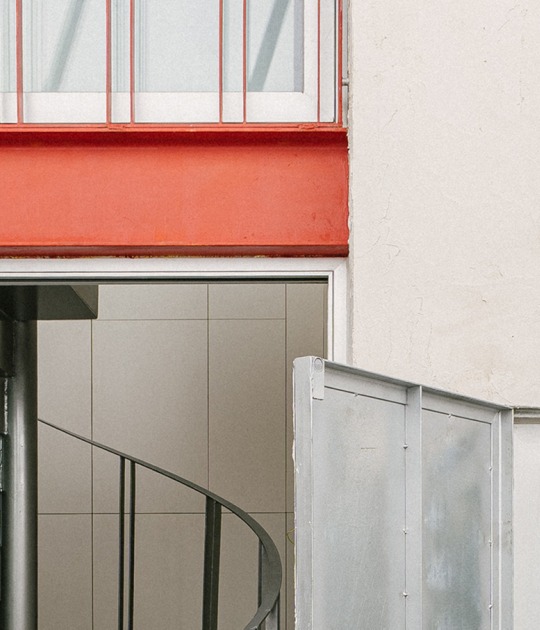Besides, space has a wooden mezzanine that houses the library, illuminated by a beautiful skylight. The house also contains two bedrooms and two private bathrooms with its gardens and outdoor showers. Most of its furniture and the covering of its walls have been achieved thanks to the recovery of wood from old demolished buildings.
The building is built based on materials such as wood, concrete, glass, terracotta, textiles, and different types of stone. This, combined with the integration of water and plants into the structure, provides a feeling of sustainability and communion with the environment. The entire construction is covered by a huge sloping roof that helps protect from the tropical sun and powerful monsoon rains.
Description of project by SILAA Architects
Tucked into a pomelo village that wrapped by a beautiful winding river before it flows to the center of Hue, a tourist city in the middle of Vietnam, this small timber house_named Hachi Lily_ is built as a bungalow to meet the owner’s dream of creating a ‘’retreat where the family ( who has come back from a big and noisy city) can enjoy the privacy and fresh atmosphere inside a garden full of pomelo flowers.
This is also a base for the family to look after a homestay project that will be also built in the pomelo garden as their own business.
This 115-square-meter house is designed with the composition of a common area,2 bedrooms,2 restrooms, and their surrounding spaces. The common area including the living, dining area, kitchenette connects with a veranda that goes along the main façade, facing a water lily pond in front of the house. There is a small wooden bridge across the pond as the main access.
The 2 bedrooms and restrooms offered privacy and calming atmosphere by a natural stone wall that wraps around, creating the inner gardens for each space. The outdoor showers are an interesting feature in each inner garden.
A timber mezzanine shining by a rooftop skylight is the family‘s library and storage. It’s interesting to read a book nearby a small window and enjoy the pomelo garden underneath.
All the spaces of the house are covered by a large sloping roof that brings the shadow and helps to adapt to the tropical climate of the site where always full of harsh sunlight in the summer and long time heavy rain in winter.
Most of the furniture, mainframe, and walls of the house are made of reclaimed lumbers collected from the structure of old demolished buildings.
Different types of stone,wood, concrete,glass,terracotta, textile ,water,greenery… create a good palette color.The children and their grandmother can have good sleep in this cozy and calming atmosphere.







































































































