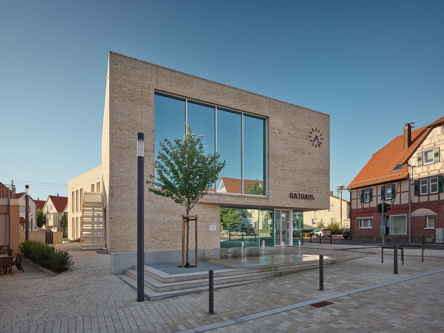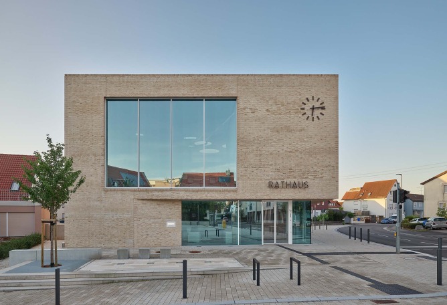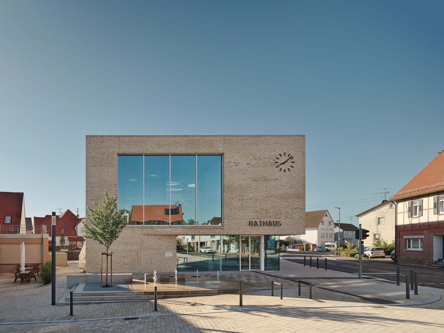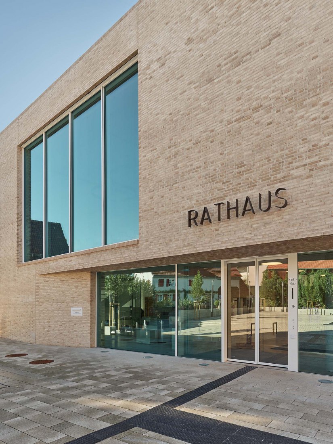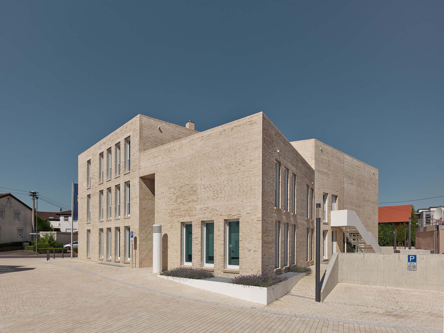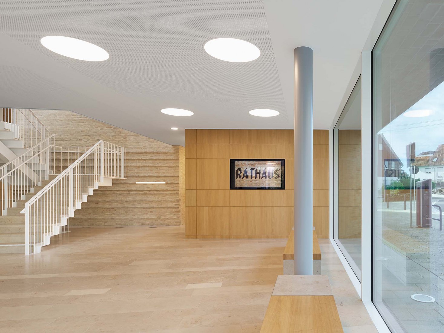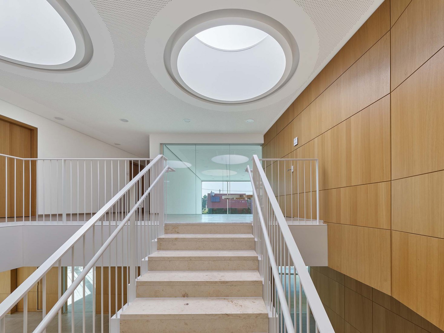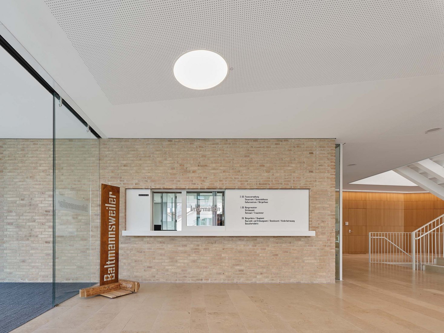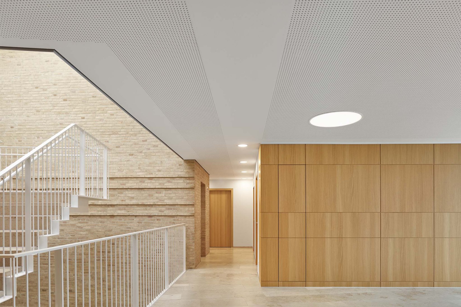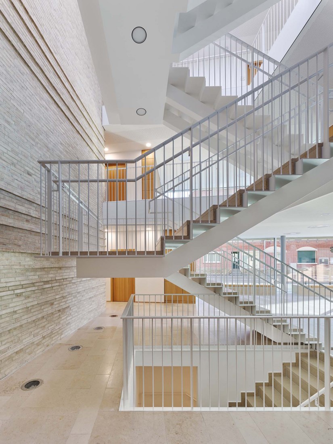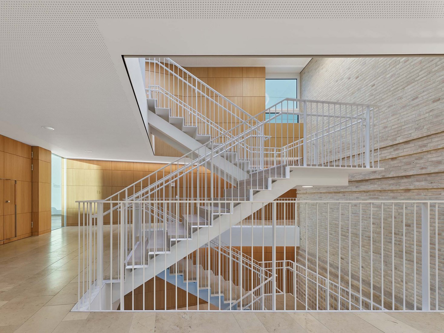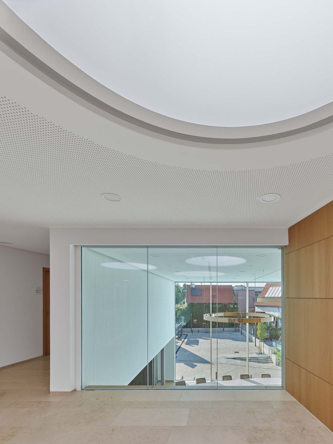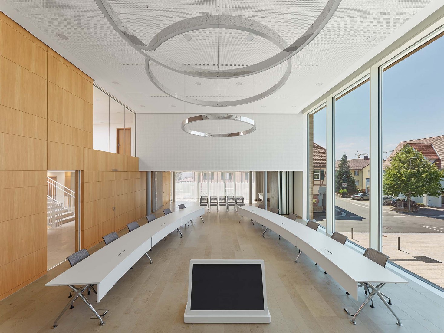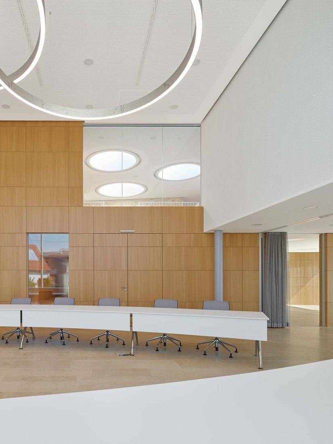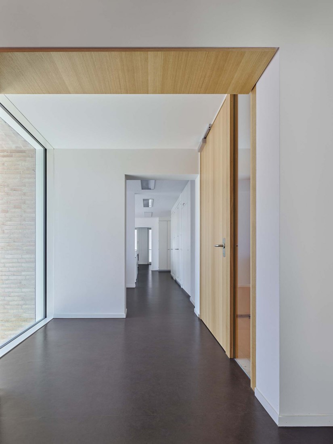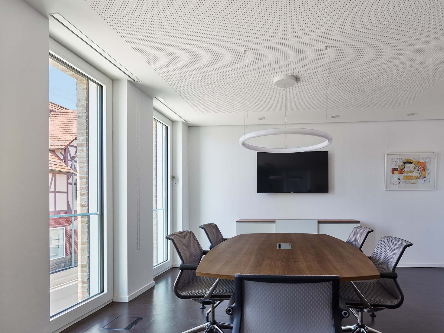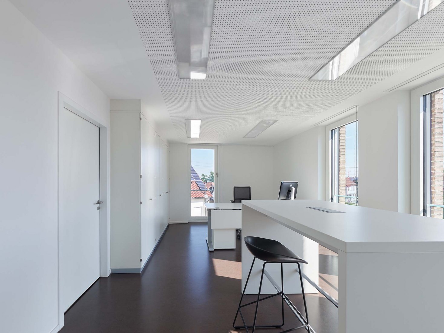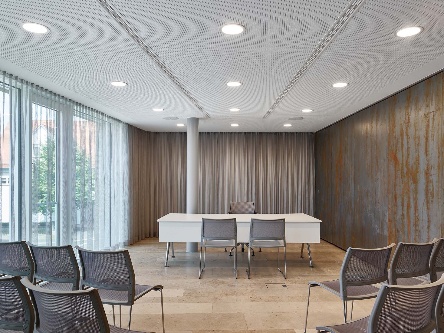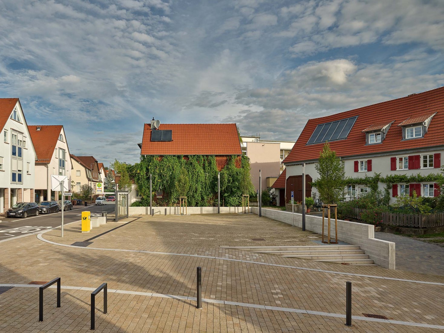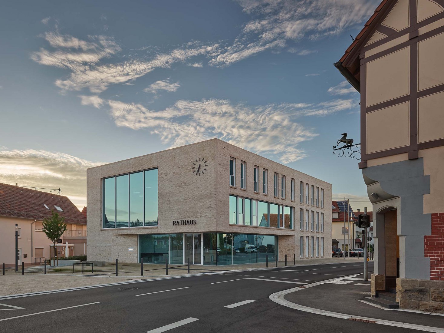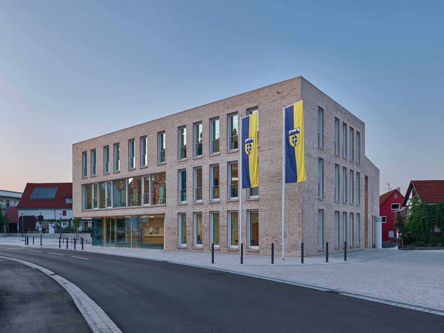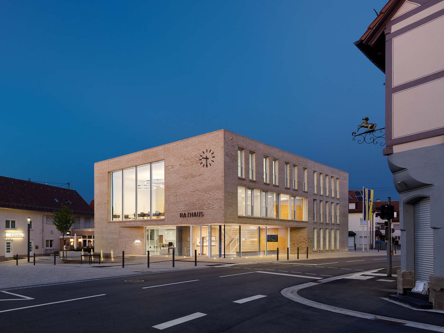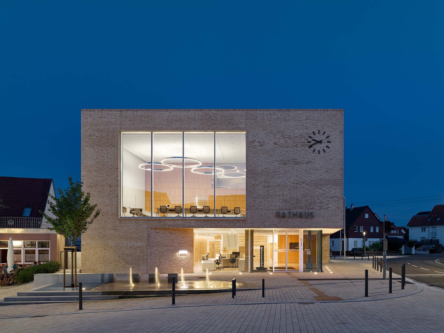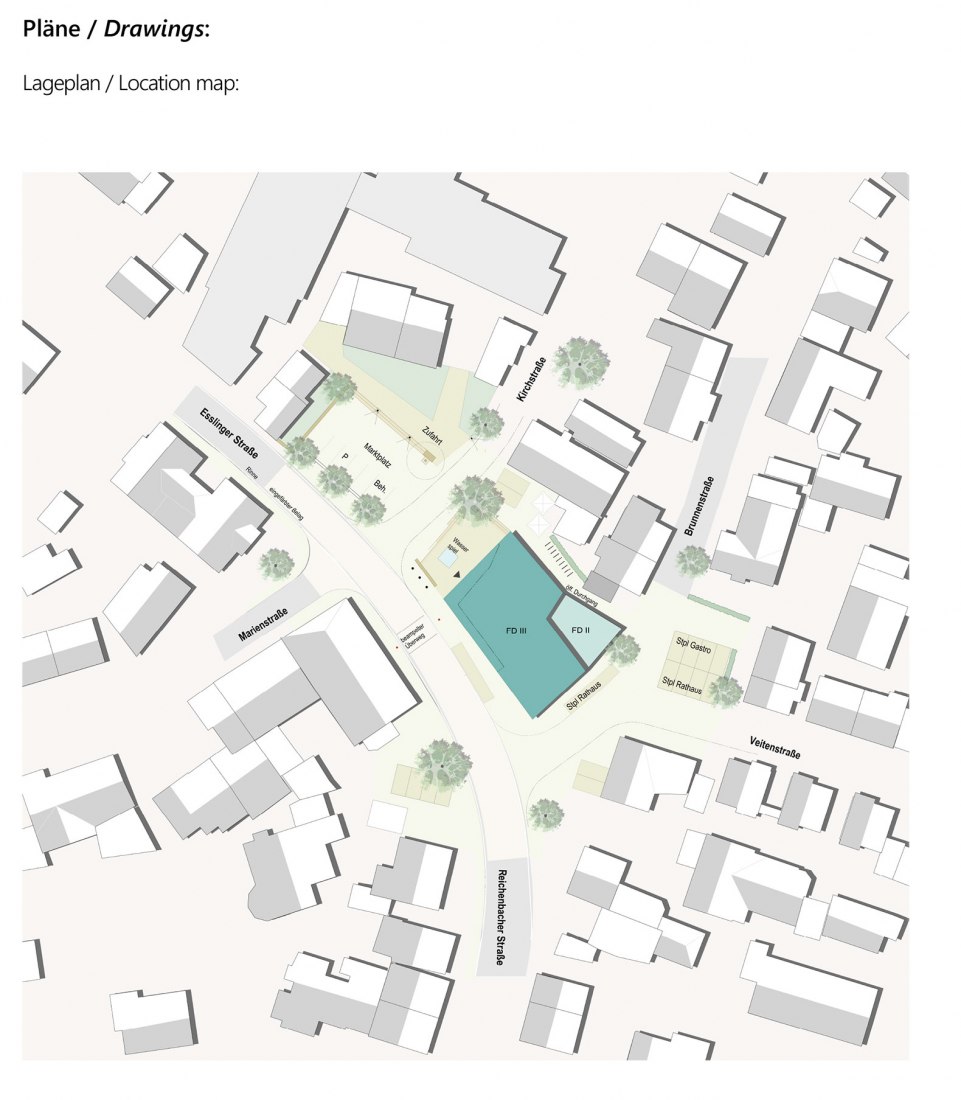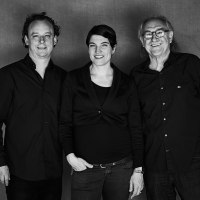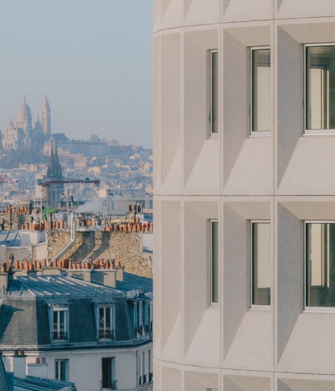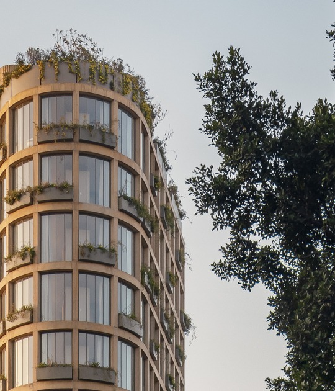Inside, the lobby presents itself as a pleasant gathering space for waiting. The elegant steel staircase that receives natural light through 3 large skylights stands out. On the upper floor are the offices and boardrooms where the daily activity takes place.
Description of project by Zoll Architekten
A new town hall, as a modern building, due to its importance, fits in with a suitable domain in the urban environment. The scale of the internal structure of the surrounding building is preserved and the newly formulated room borders structure the adjacent street and square spaces.
The passage through the city is designed as a street space at the level of the New Town Hall, through the distinctive newly formulated corner of the town hall building, which juts out to the south. The main façade of the town hall will face the main entrance to the future market square and will form the eastern end of the new market square. The market square will receive a new geometry, including the previously built northwest corner at Esslinger Straße and the junction with Kirchstraße. The multifunctional space is suitable for events and celebrations and serves as a parking lot when there are no events.
The new town hall is confidently displayed as a lonely monolithic. The different cut façade openings give an idea of the importance of the functions behind them. As the heart of the building, the council room is characterized by large two-story glazing that overlooks the market square. On the ground floor, the floor-to-ceiling glazing ensures transparency and thus ensures an administration close to the people. To underline this, the citizens' office is located here directly next to the entrance area.
By the status of the city hall as a special public building, high-quality materials are used, such as a stone facade with grouted clinker masonry along with a high-quality aluminum mullion and transom facade. The generous glazing contributes to the open atmosphere of the interior.
