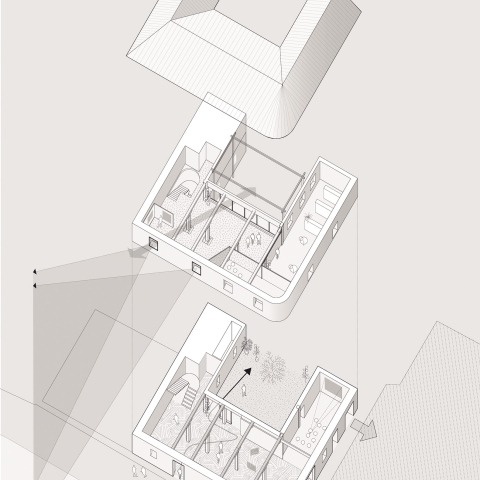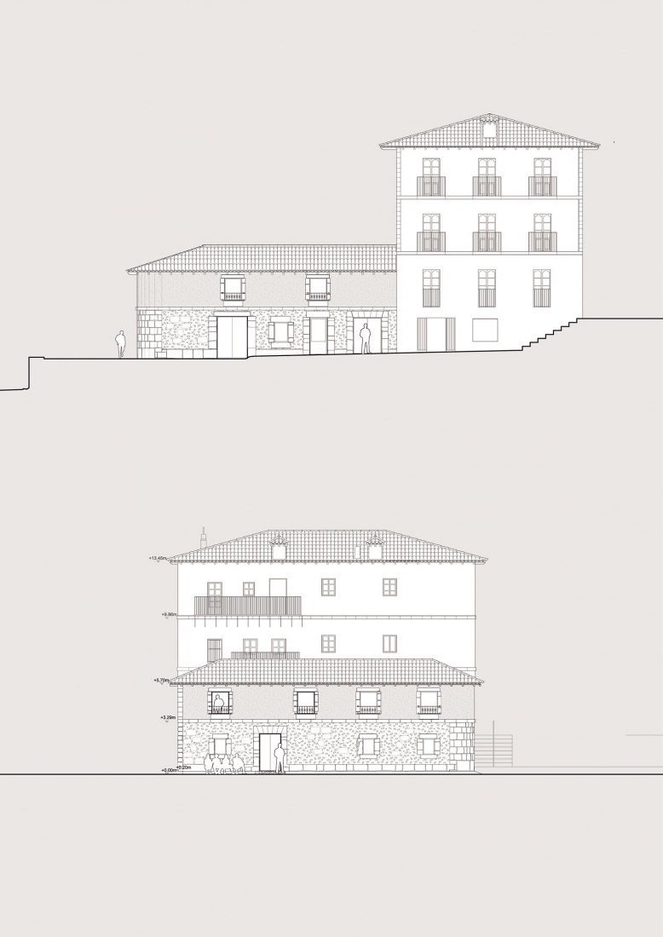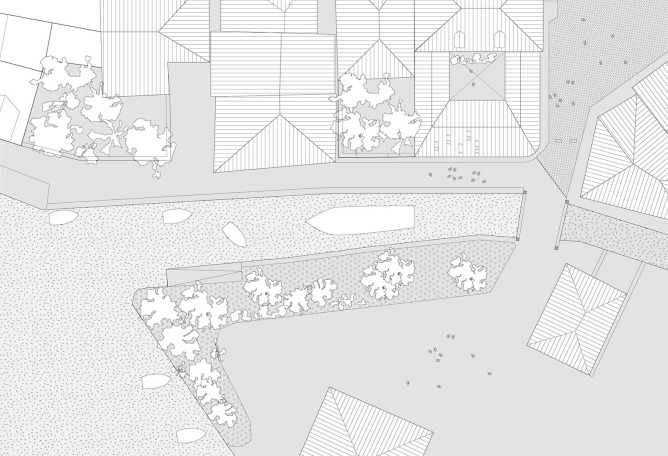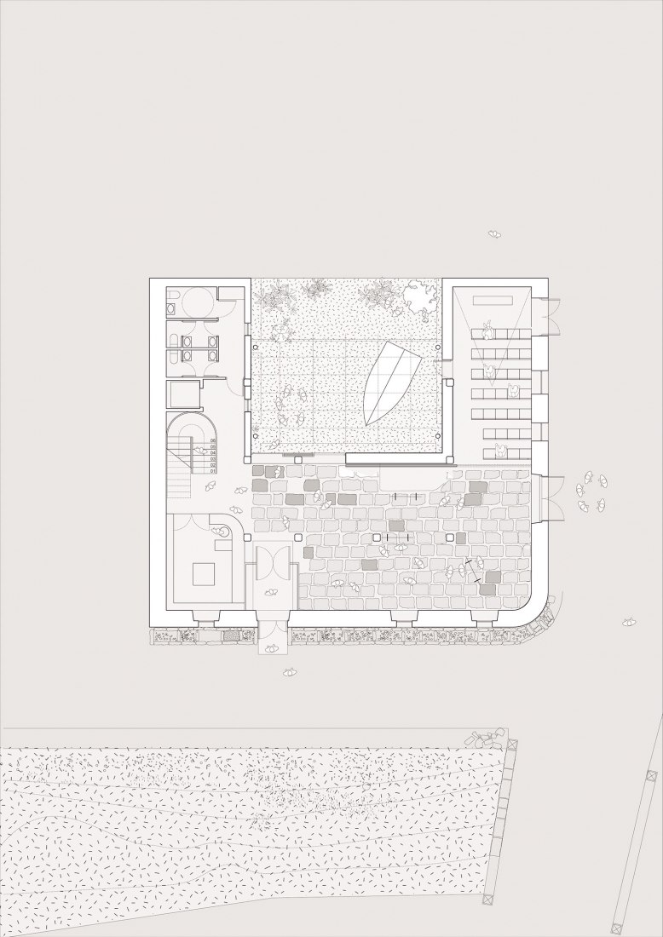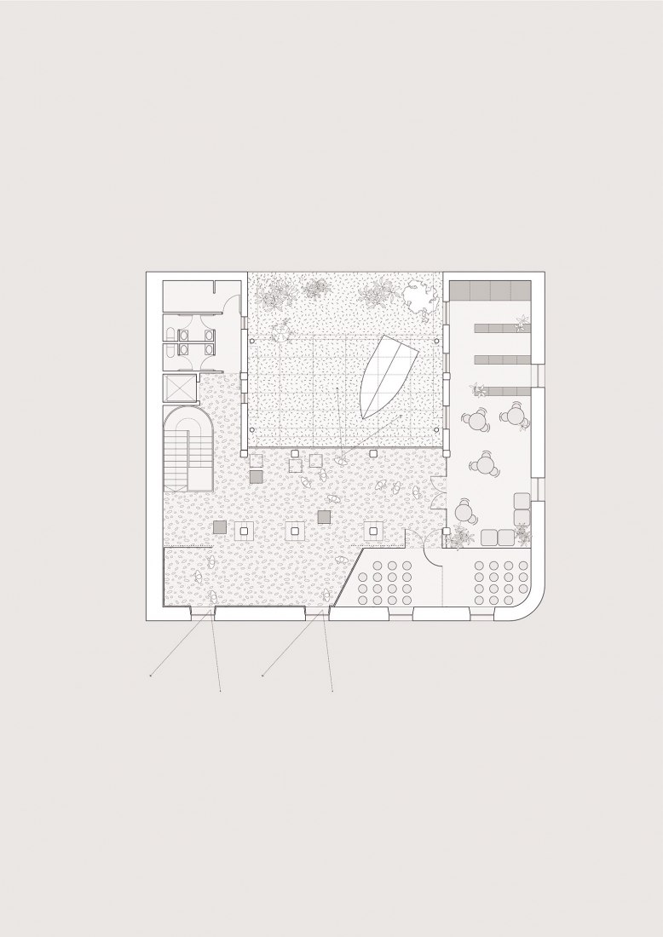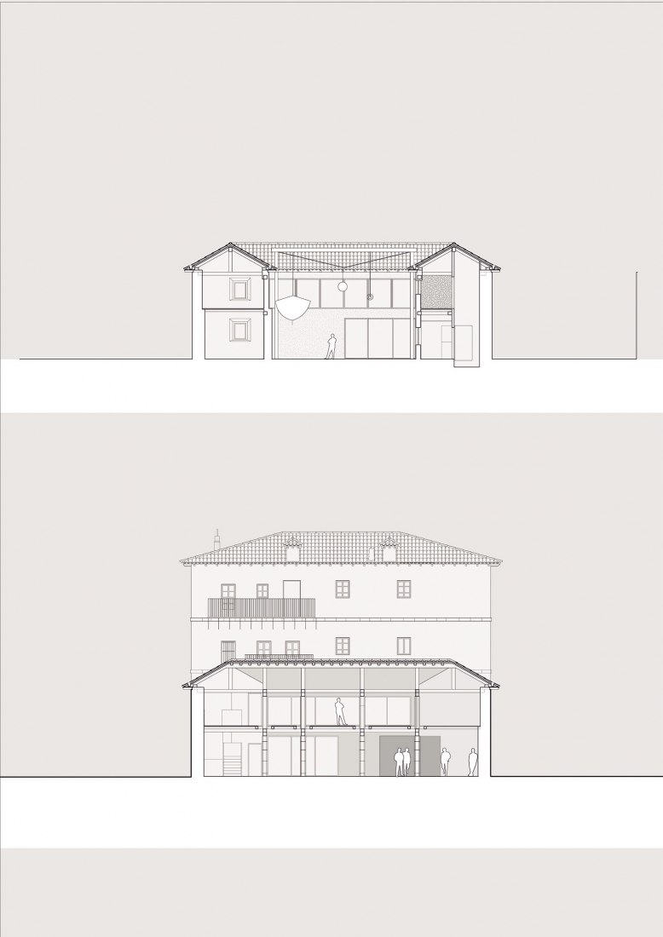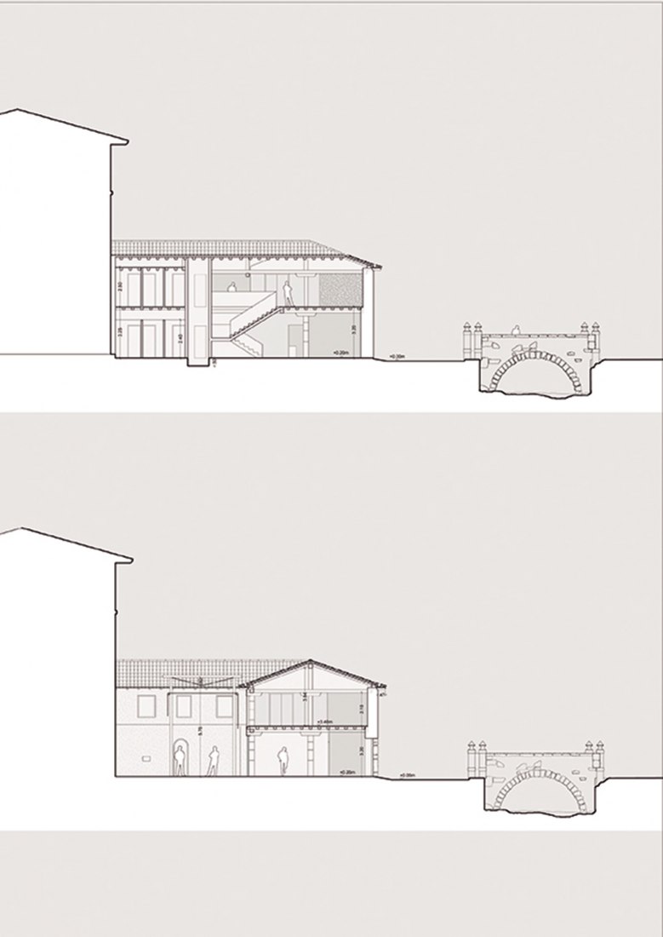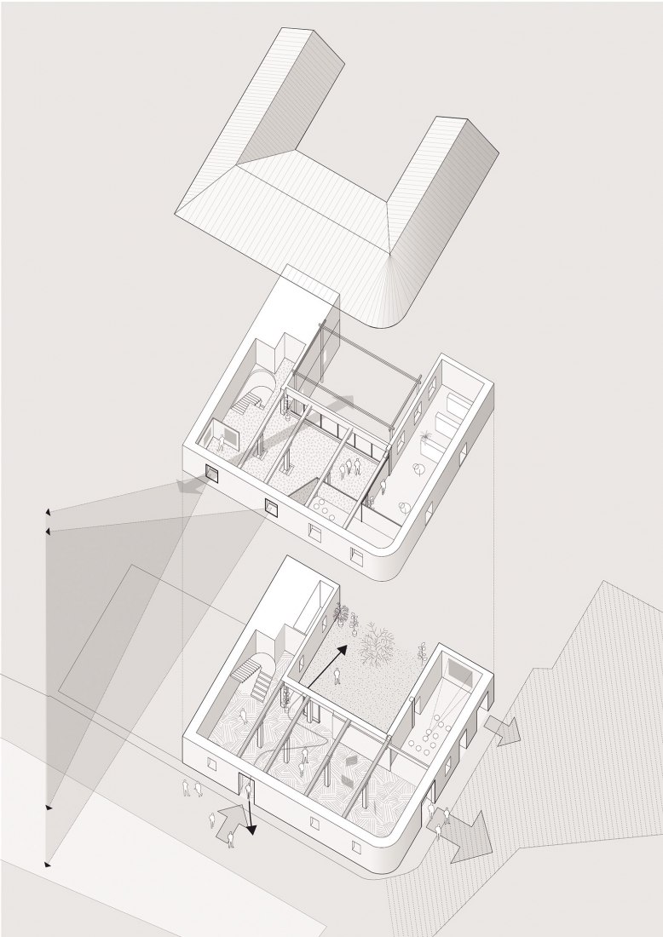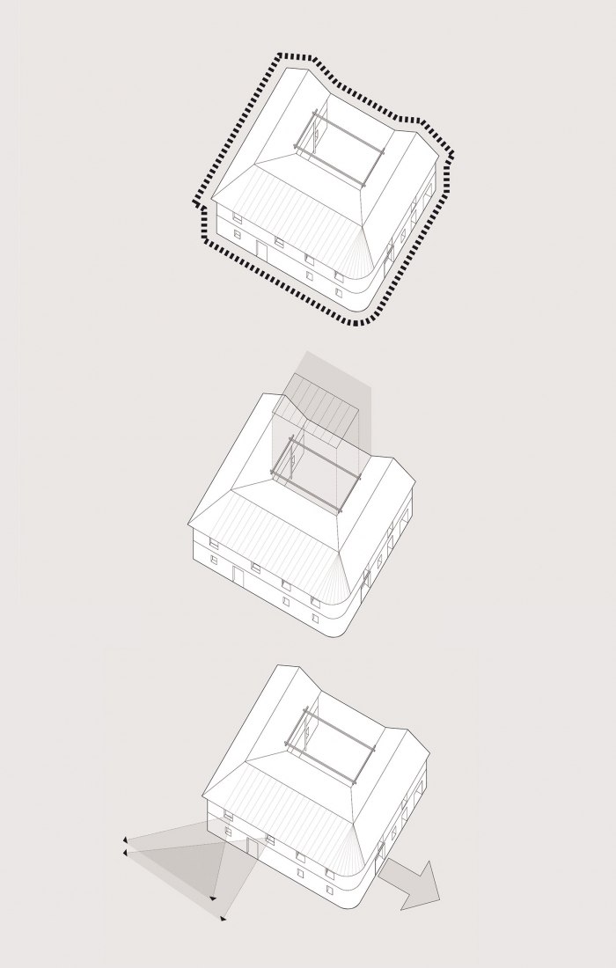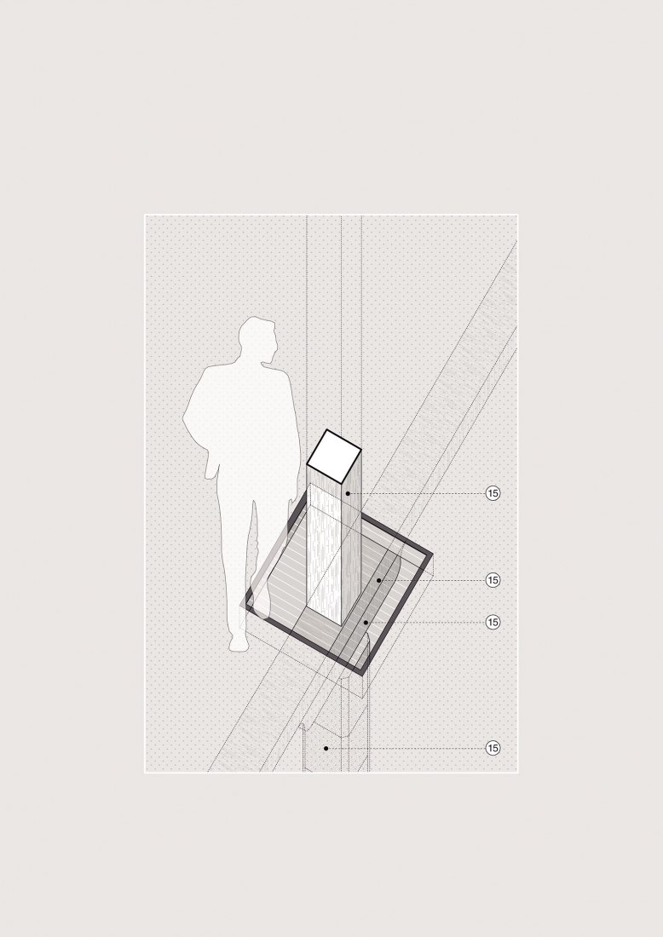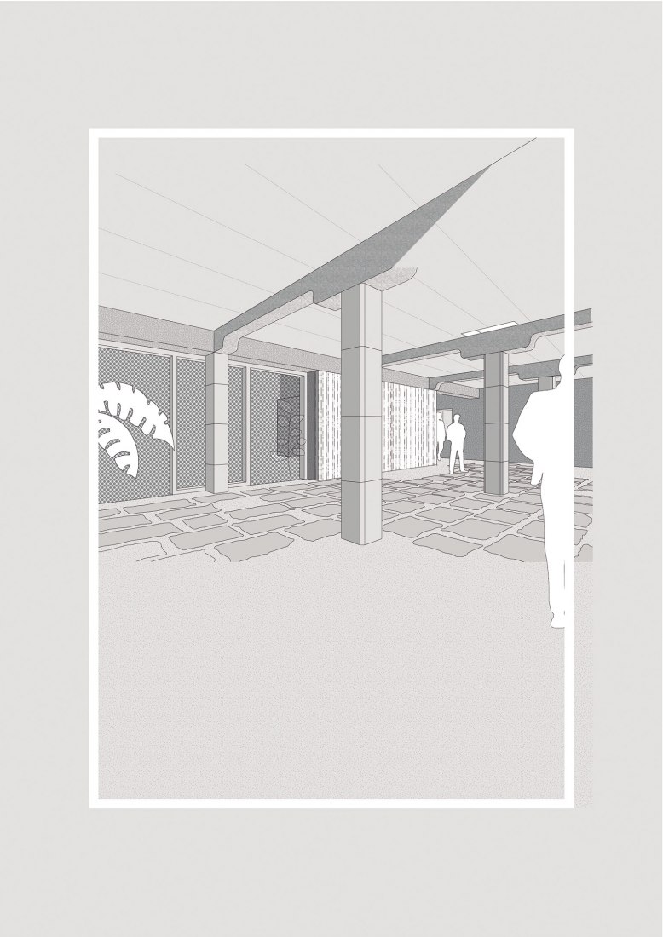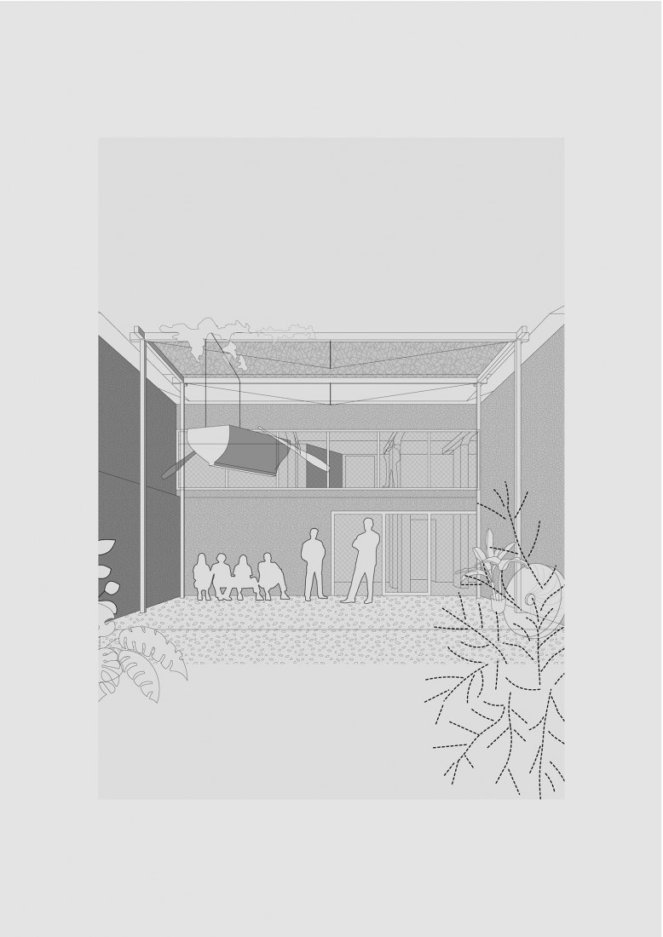The building has two floors, of which the ground floor will be used for cultural activities, temporary exhibitions, or audiovisual projections. While the first floor will be the right place for a permanent exhibition, classrooms, an archive, and a library. Likewise, the exterior of the building will maintain its original appearance.
Description of project by AGi architects and CSD3 arquitectos
The winning proposal of the public tender convened by the Regional Ministry of Rural Development, Livestock, Fisheries, Food and Environment of the Government of Cantabria, for the restoration and rehabilitation of the River Market of the Port of Limpias as a Center for Environmental and Social Education (CEAS), has been presented by the Spanish studios AGi architects and CSD3 arquitectos, and is based on four principles:
1. Enhancement of the river fish market, through the conservation and restoration of the building, to return it to its original state, restoring existing structures in stone and wood.
2. Increase in closed spaces by incorporating the restored patio, with a light roof and overhead lighting, which allows for a larger surface area for the development of the activity of the new center.
3. Promote the relationship between Lonja-Ría and Lonja-Plaza.
4. Creation of a flexible distribution through mobile vertical partitions and modular furniture adaptable to various uses.
This project to rehabilitate the Lonja, the work of an 18th century stone school, and declared a Site of Cultural Interest, is respectful of the origin, history, and significance of the building over time. For this reason, the natural, ethnographic and architectural values that it represents will be preserved through the careful restoration in wood and stone that will be carried out.
Center for Environmental and Social Education (CEAS)
The ground floor, at street level, will be a new dynamic space for cultural activity in the area. It will be used for temporary exhibitions, events, conferences, and audiovisual projections. The possibility of maintaining a more direct relationship with the square is also proposed, integrating the public space into the exhibition space, through the semi-covered interior patio. A small reception and shop will complete the program of this level.
The first floor will house the permanent exhibition, as well as the spaces for classrooms-workshops, archives, and libraries. The main room, open to both the patio and the estuary, will stand as a reference image of the center. Linked to the estuary and the territory, it frames the landscape through its holes, allowing a constant visual escape and a constant connection with the place.
On the exterior of the building, the restitution to its original state will prevail. The stone of the lower level will be maintained and consolidated and the origin of the polychrome in the mortar of the upper level will be investigated. Only four openings, those that coincide with the holes that frame the landscape on the upper level, and the two entrances on the street level, contemplate a detail different from the origin, showing the new activity that takes place inside but without altering the image as a whole of the original property.
The exhibition space is expanded thanks to the patio, which will be covered with a light structure and partial overhead opening, illuminated with laminated safety glass. Exhibition elements hung employing a pulley system will make the patio an identity space for the new center. On the first floor, a large window opens onto it, thus allowing more natural light to enter.
High energy efficiency building
The restoration and rehabilitation project of the Lonja includes passive strategies to obtain the minimum necessary energy consumption -both heating and cooling- and the adequate thermal comfort of the users, based, for this, on the requirement of the Passivhaus standard:
- High degree of insulation.
- Rigorous control of thermal bridges.
- Comprehensive control of unwanted air infiltrations. An airtightness sheet will be used, continuous throughout the envelope. The construction and placement of elements will be done avoiding perforations in it.
- High-quality carpentry, with low thermal transmittance, with glass according to the orientation calculation regime.
- Optimal use of sunlight and passive air conditioning strategies, through mechanical ventilation with heat recovery.
The high energy efficiency of these buildings radically reduces CO2 emissions into the atmosphere and the low energy required makes it easier to use renewable energy as a source of supply.
The Limpias Environmental and Social Education Center (CEAS), located in an enclave so important for biodiversity, in the Asón estuary, belonging to the territorial complex of the Santoña, Victoria, and Joyel Marshes Natural Park, will be an example of a Public building rehabilitated with standards of this type in Cantabria.
