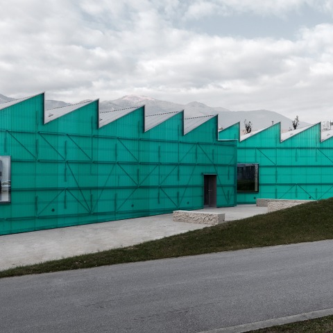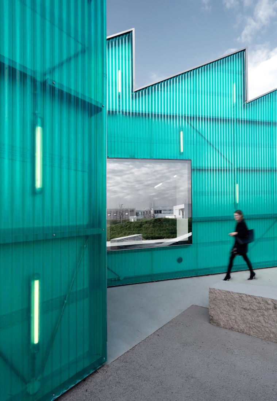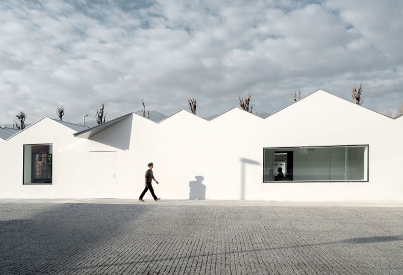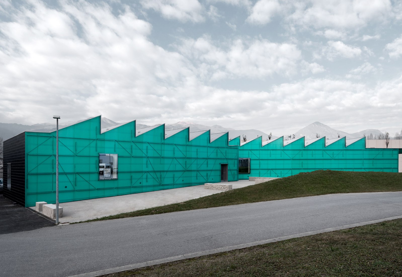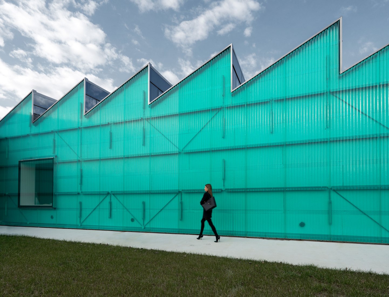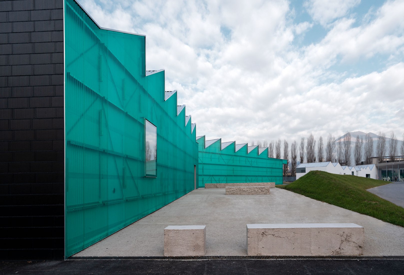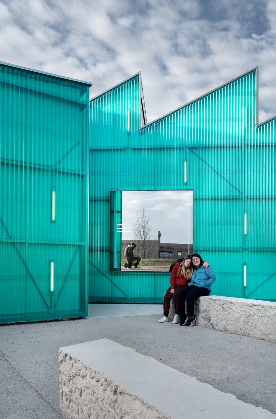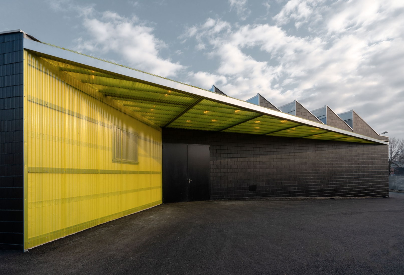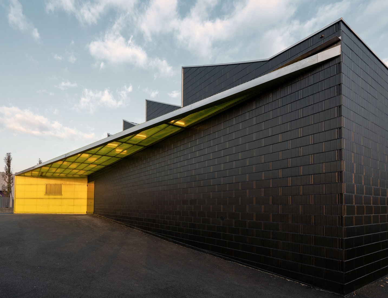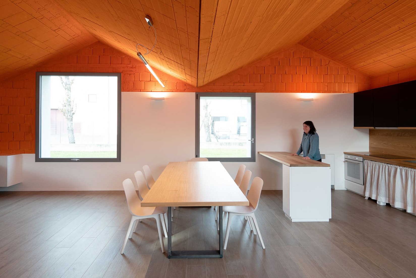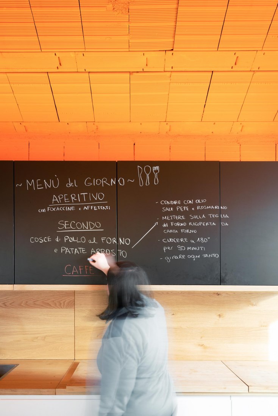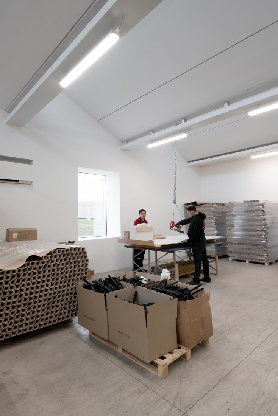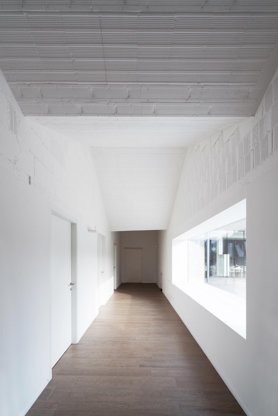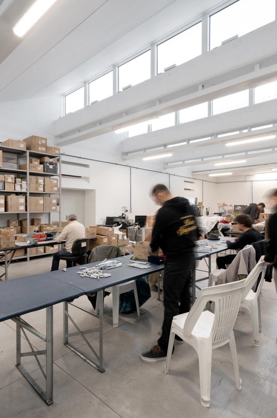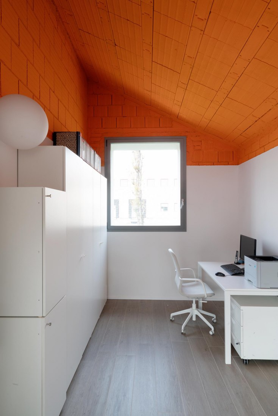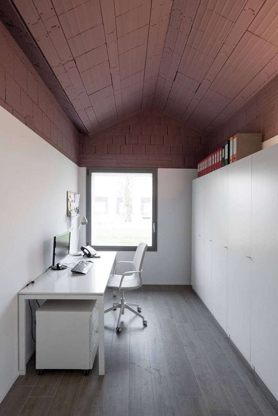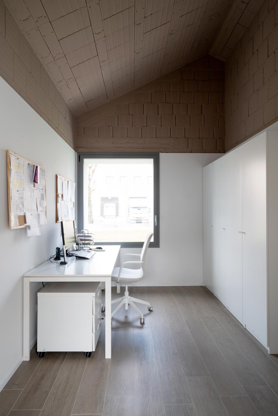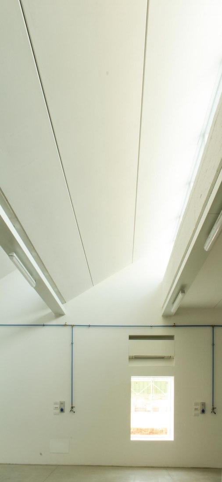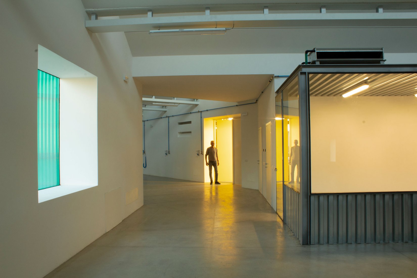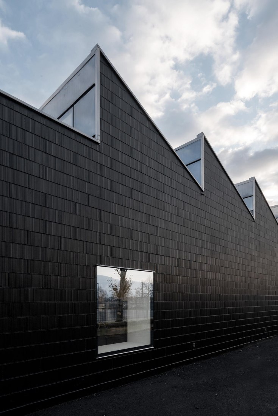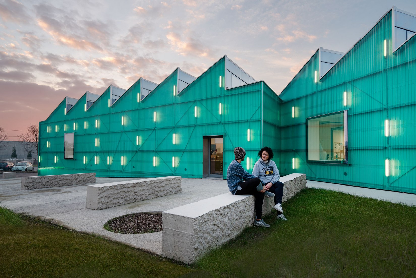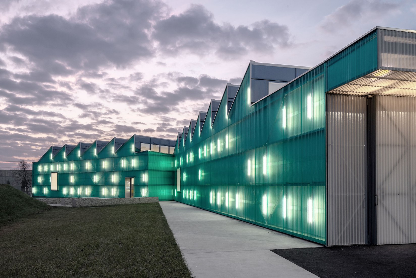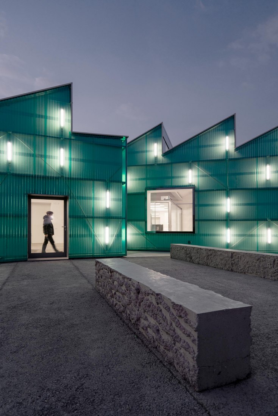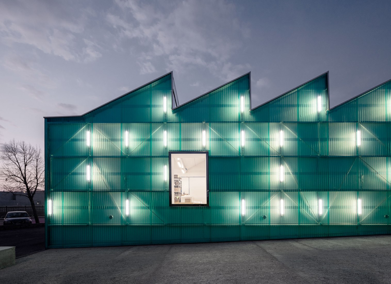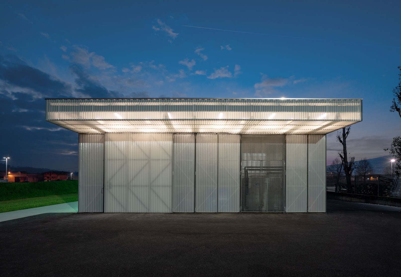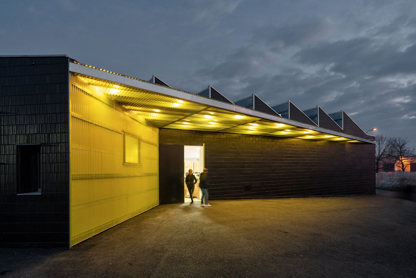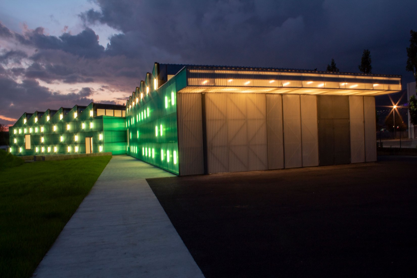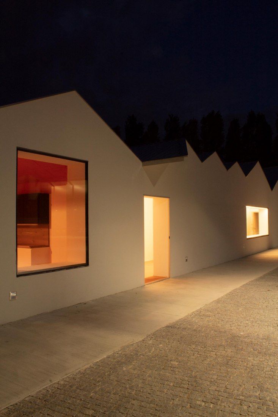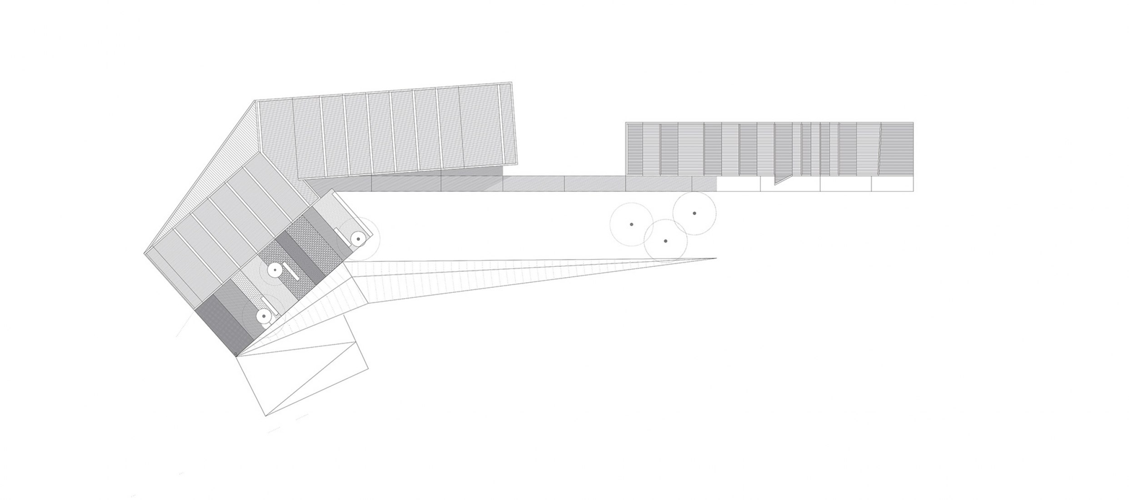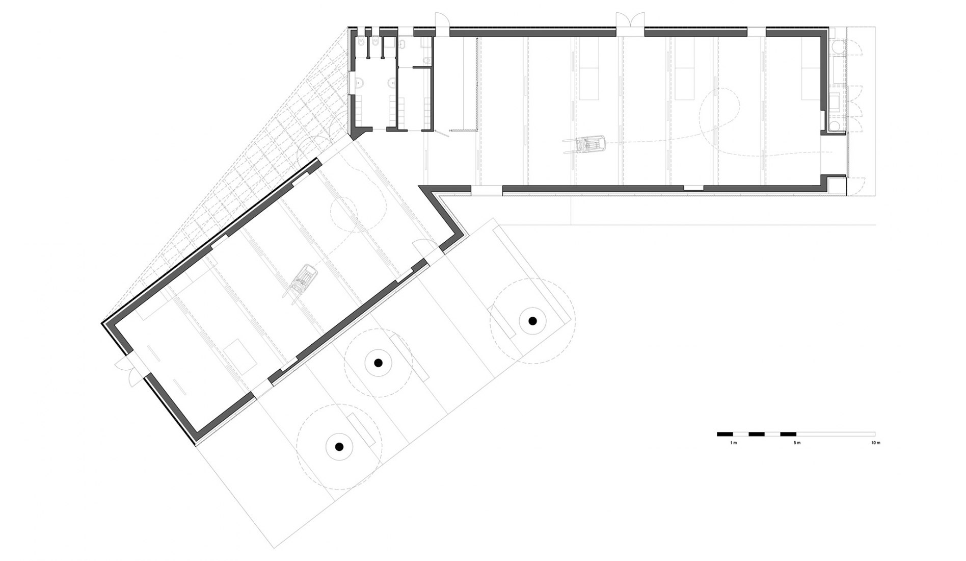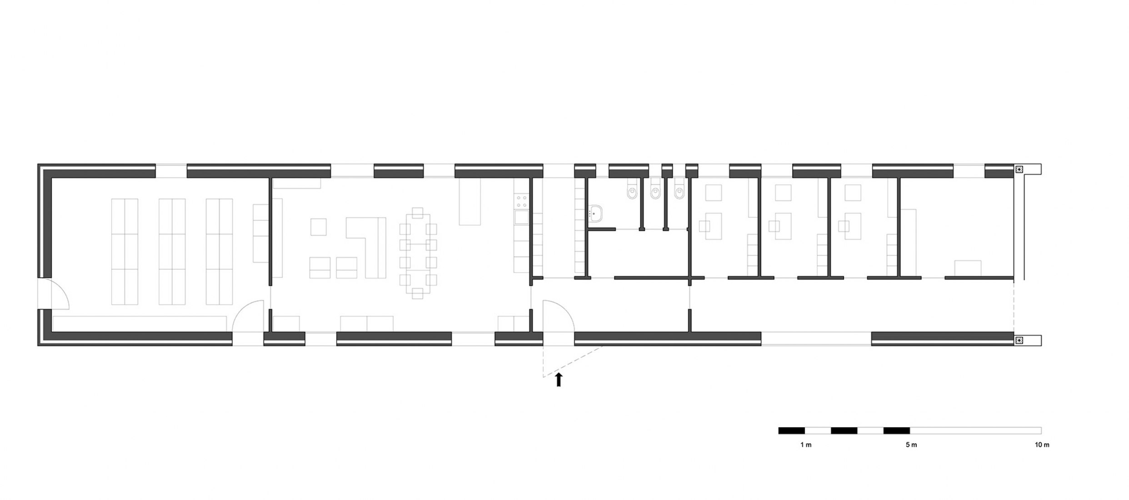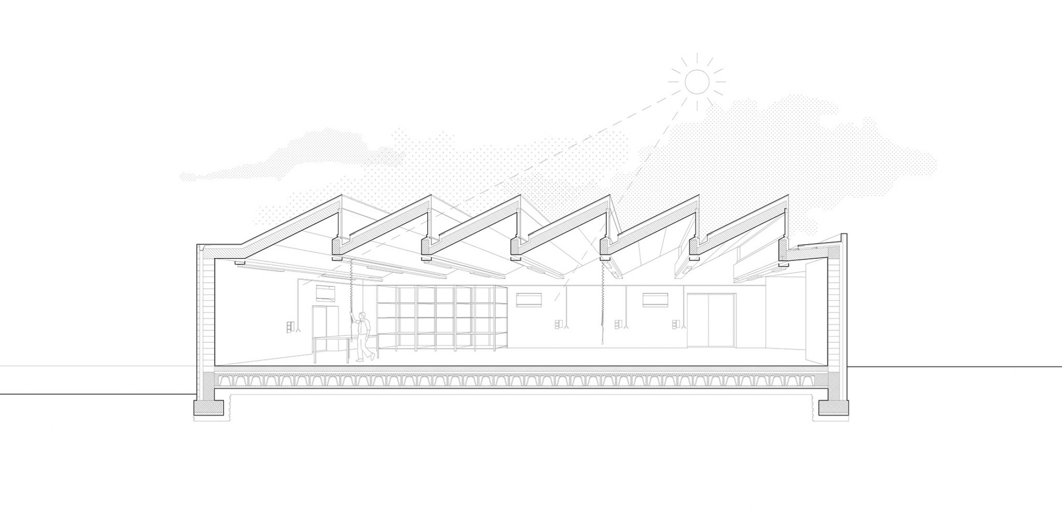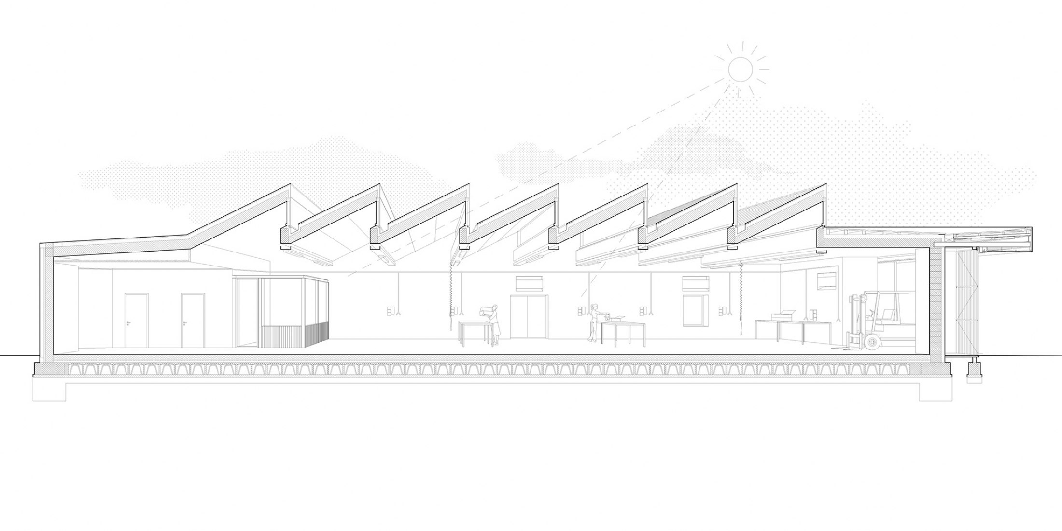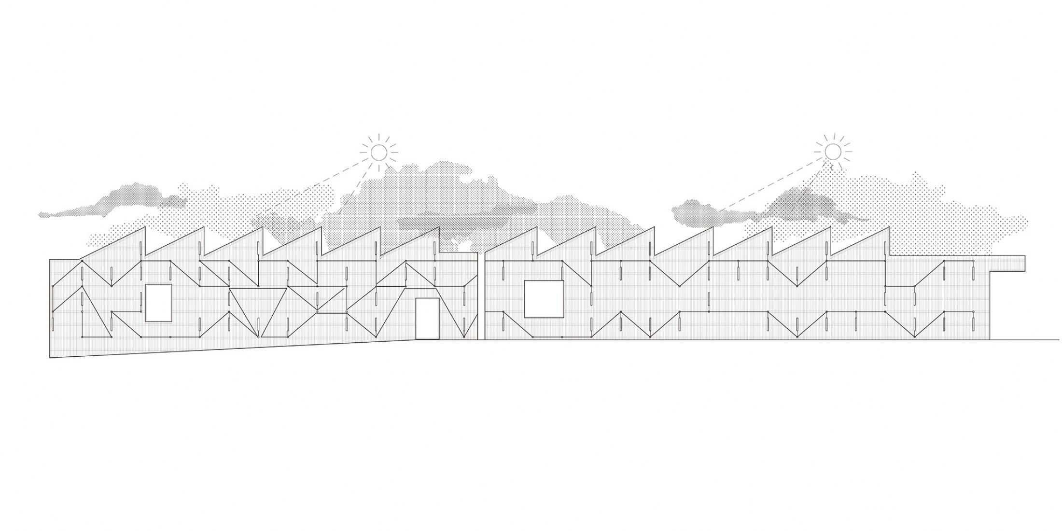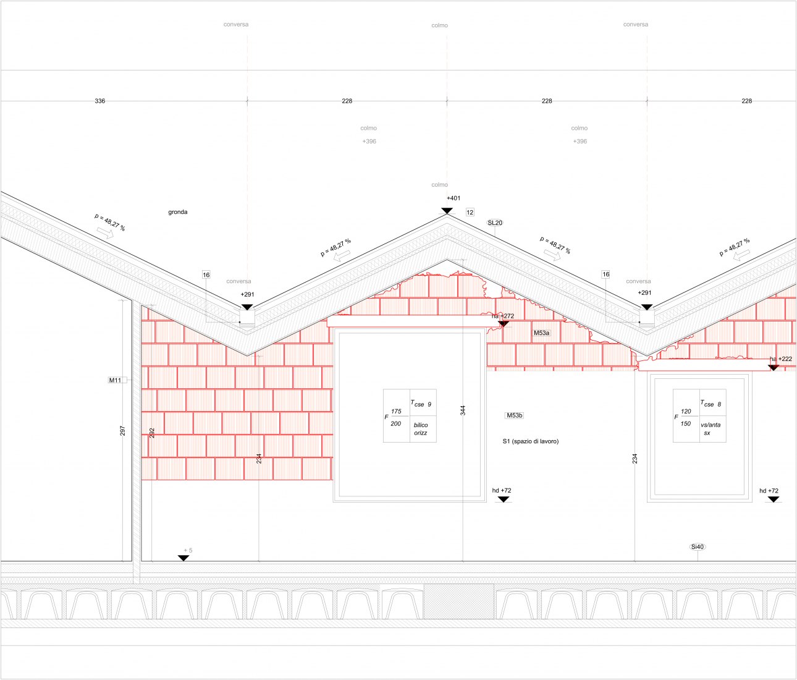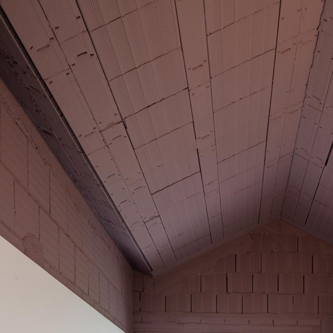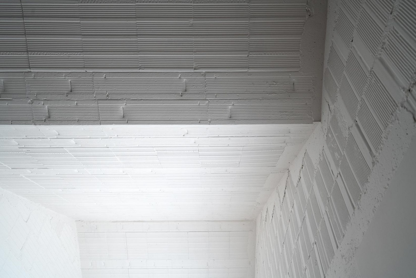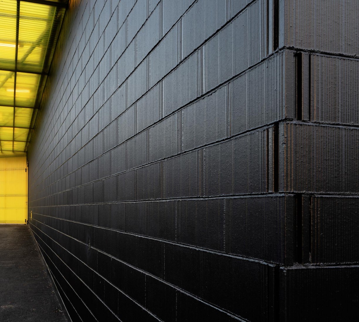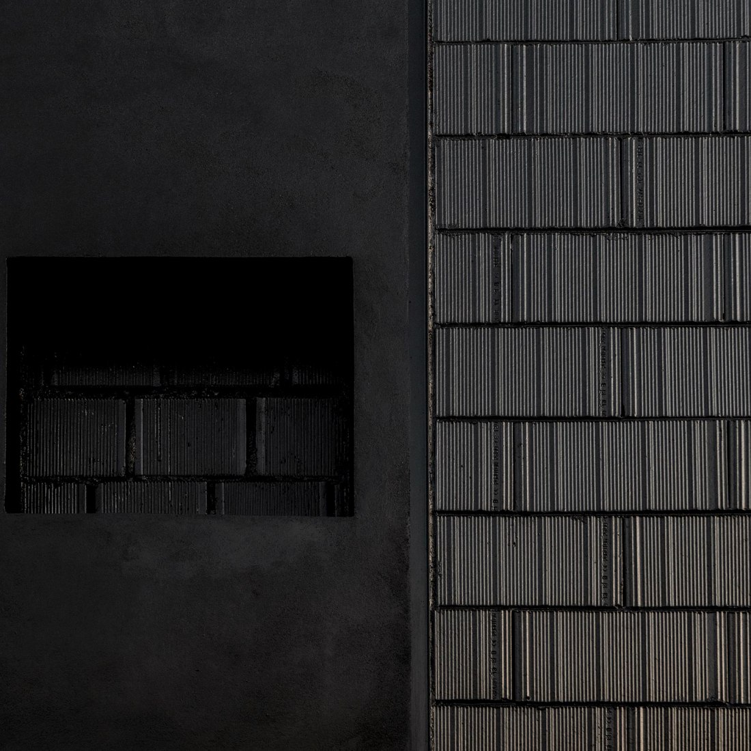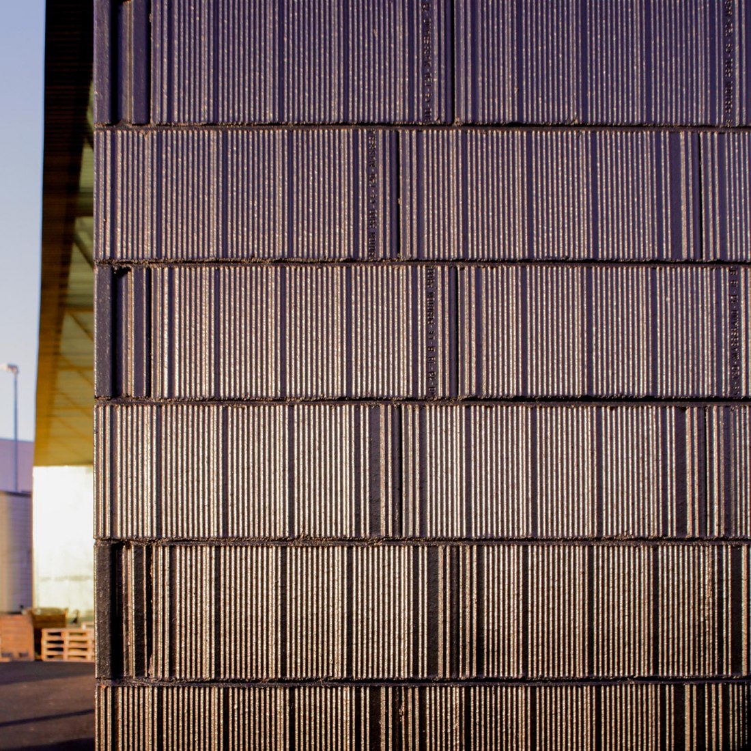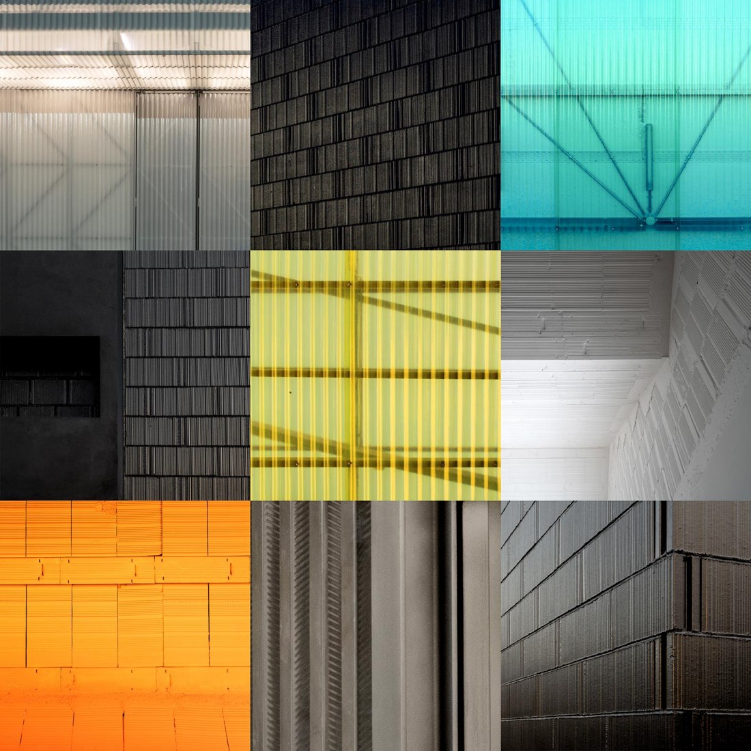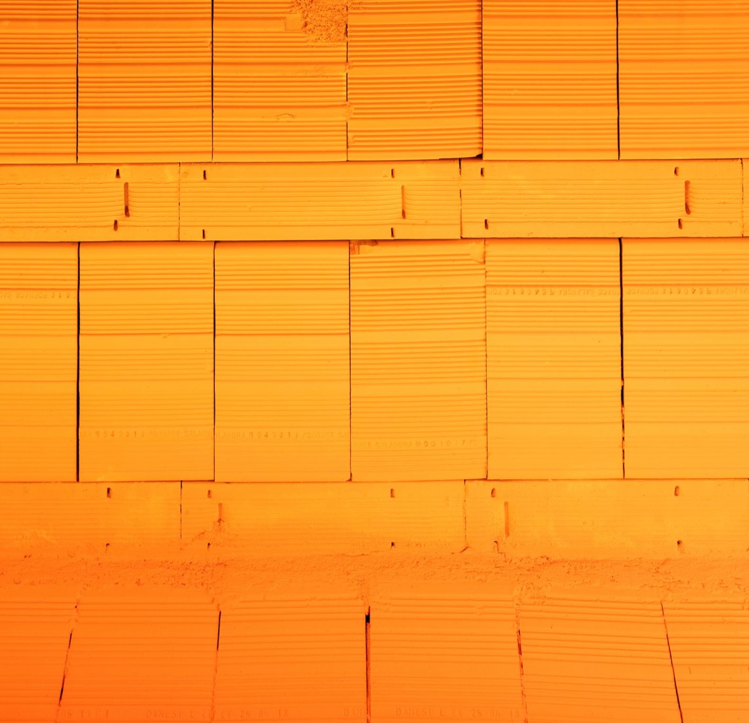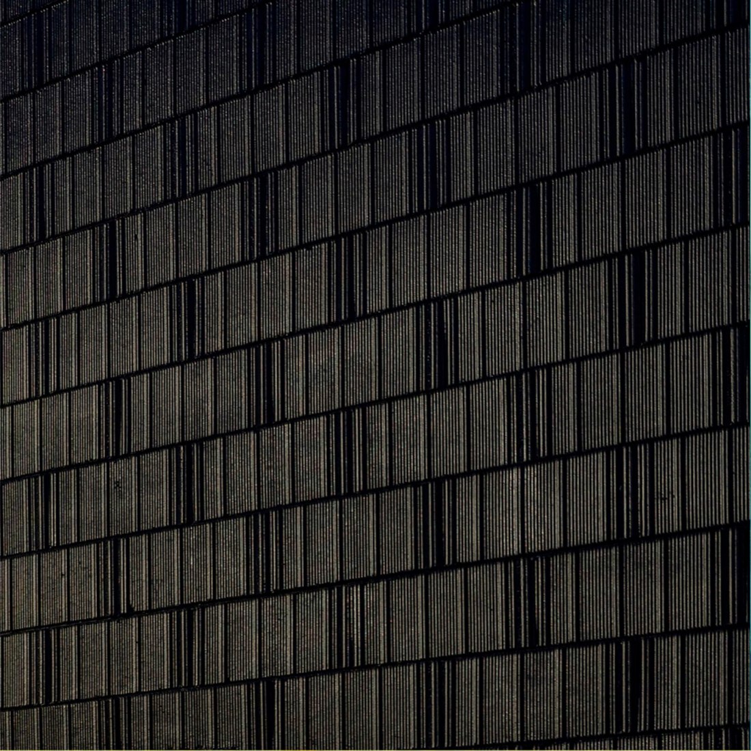The idea is that the lights, the naval metal pipes that host the electrical wiring and the round junction boxes represent a sort of "nervous system" of the building. For this reason it looked particularly interesting that it was the guests of the center (all with cognitive problems) who designed the layout, more freely and according to their personal interpretation.
The socio-educational center block houses a sequence of spaces with three small offices, a laundry room, a warehouse and the studio, with sofa beds, television and kitchen block where the guests can practice some collective and learning-oriented daytime activities, approach to autonomy. This space can accommodate some occasional guests for the night.
Project description by ifdesign
The laboratories and socio-educational center buildings are part of a whole complex dedicated to the care of disabled people and complete a program that also includes a restaurant, a multifunctional hall and some public spaces.
The laboratory is an open space hosting around 20-30 people working, mostly disadvantaged, that is, with disabilities or other types of problems (for example people entrusted to social services), assembling components for third industries.
These are two joined bodies that measure approximately 550 square meters of surface in total.
The sheds bring natural light to the spaces that are completely void inside, except for the small box office and the locker room.
These two functions are located in the middle, just in the point that joins the two bodies.
It is a space of great versatility, since it can be quickly converted according to the type of manifacturing that is required; it’s simple and neutral, but also with a strong spatial character suitable for multiple uses. As for the rest of the building complex, it is thought that the space can be converted into different functions and it can be used, even in part, for meetings, parties or other collective activities.
The non-profit ONLUS association does not receive public funds and therefore supports itself with complementary activities that foster integration between the people of the center and those of the external community. For the lack of public funds, the building is based on the maximum economy of materials.
The mood of the association is that disability is not seen as a impairment but as a different point of view.
We could consider that a difficult condition could become a heritage for the community, thus the building too was capable of giving spaces to citizenship for years; the so-called "poor" materials (a choice forced by economic conditions) is an option of radical and more expressive language.
The green fiberglass facade has a very limited cost (about 5 euros / m2), but is able to constitute a strong expressive character of the building. The material protects and reveals at the same time about fifty linear LED lamps that give light to the square that hosts the pedestrian entrance.
The idea is that the lights, the naval metal pipes that host the electrical wiring and the round junction boxes represent a sort of "nervous system" of the building. For this reason it looked particularly interesting that it was the guests of the center (all with cognitive problems) who designed the layout, more freely and according to their personal interpretation.
During a one-day workshop everyone produced a two-dimensional model of the facade using woolen threads, matches and pins. People with Down Syndrome, post-traumatic people with comprehension and communication problems, or blind persons participated. In some ways the track reflects the type of mental problem, some of obsessive rigor, some particularly elaborate and cheerfully confused. The outcome of this design activity, which was chosen for the construction, surprising and fascinating at the same time, reveals an Innocence that has something to do with the concept of "Grace".
The radical option to leave the power supply lines in plain sight has suggested the use of the metal pipes that travel non-logical and sometimes very articulated routes.
It was decided to respect the original design even where the layout was particularly "illogical" but extraordinarily creative.
The bright facade gives light to the square that faces the pedestrian entrance. The holes in the pavement house three purple fagus to shade the benches for break times. The collective space of the whole complex is designed to feed the social exchange and the integration between the disabled people hosted in the center, the workers and guests who use the civic center daily with different activities, such as dance courses, yoga, Associations , etc.
The benches - like the pavement of the square - are made of solid earth, composed by aggregates and completely recyclable natural binder.
The choices aimed at minimum budget are reaffirmed in the rear elevations, without plaster and finished with load-bearing masonry in "poroton" blocks coated in glossy paint, which reveal the building in its radical nakedness even in the walled up holes above the rear entrance door.
The blocks have been selected for their dense vertical grooving and lined according to accurate textures that reveal surprising joints in the intersections.
The blocks were selected for their thick vertical grooves and arranged according to accurate textures aimed at controlling the intersections in the corners.
The canopy that covers the rear entrance is made with light metal profiles counterbalanced, in the critical point of the maximum overhang, by the weight of the shed beams, in order to make the edge profile thinner in spite of the 25mt span. The translucent yellow surface covers the structure hosting the lights that allow the work in the evening hours.
Another large white-satin canopy reaches out to protect an additional access point.
The socio-educational center block houses a sequence of spaces with three small offices, a laundry room, a warehouse and the studio, with sofa beds, television and kitchen block where the guests can practice some collective and learning-oriented daytime activities, approach to autonomy. This space can accommodate some occasional guests for the night.
The internal walls retain the unrefined brutalist finishing of the construction, while a plaster paneling refers to the windows and other openings dimensions. A large window serves to give light to the corridor and at the same time acts as a showcase to display the works of the guests and volunteers of the Association.
The structure of the building consists of load-bearing poroton blocks with rafter and hollow block slab for the socio-educational center and reinforced load-bearing blocks and a precast concrete slab for the laboratory.
Photovoltaic installations and heat pump works for a highly-efficient plants, while a 65 cm insulated thick double masonry walls contribute to energy savings.
