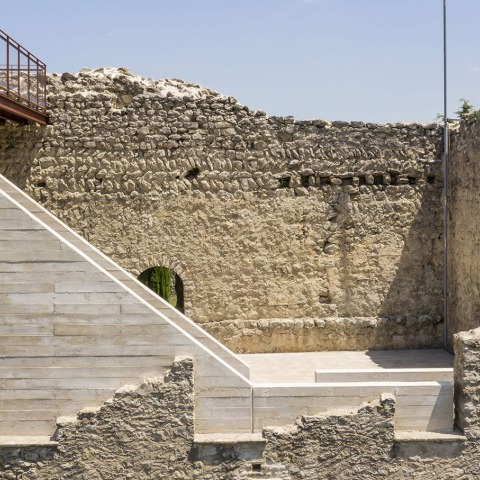Taking as a basis the historical premises of the project and of the architecture of the time where specific elements are built that are perfectly integrated into the original work that allows the user to feel the experience of rising to the highest part of the tower as well as enjoying the views of the Òdena Basin.
Taking as a reference the traditional stone walls for the staircase, concrete will be used respecting the traditional thicknesses, however, a corridor with a light metal structure will be used in the landing of the staircase so as not to interrupt or destroy the experience of the original medieval architecture.
Project description by Meritxell Inaraja
The Tossa de Montbui castle is located 620 meters above sea level on a hill in the southwest part of the city of Igualada. Since medieval times it has been a strategic location for military defense and for control of other castles in the area.
The property was first mentioned in a document from the year 960. From the 12th to the 14th century its name was linked to the Viscounts of Cardona, who initially held fiefdoms within its lands and later became its owners until the beginning of the 18th century. It changed hands several times throughout the 19th century until in 1956 the rector of Santa Margarida de Montbui purchased it. It remained uninhabited for many years, suffering serious deterioration. Since 1967 the "Asociación de Amigos de la Tossa" and the Patronato de la Montaña have undertaken various interior renovations and restorations.
The castle is rectangular, 9.50 meters wide and 14.50 meters long, constructed along a north‐south orientation. Its walls are approximately two meters thick with rounded corners and are made from a variety of local calcareous stone secured with lime mortar joints. On the eastern side it stands about 10 meters tall, while on its west side it is three meters taller due to the unevenness of the terrain. The interior is divided into two floors and a basement. Currently it is entered through the eastern façade, and a modern stairway provides access to the open‐air first floor.
An historical study revealed the existence of a slab roof above the first floor. It can be deduced from studying similar constructions that the original staircase between floors was located along the now collapsed western wall.
The restoration proposal is based on these historical findings and the available information about the tower’s original construction. The project proposes reinforcement of the existing walls and the construction of specific elements referencing historical details, which will allow us to climb to the highest part of the tower, offering a view of the region and the other frontier castles.
This level, corresponding to the height of the original roof, will be reached via a staircase that restores the western wall and recreates the original stairs carved into the wall, as is typical of many towers of its time. The steep pitch of the staircase also helps us to respect its unfinished appearance and, with it, the ruins’ memory.
This same idea of combining function and historical authenticity will be used in the construction of a small section of slab at the original level of the main floor of the tower for a balcony opening to the north, which was possibly the original access to the tower from the exterior.





































































