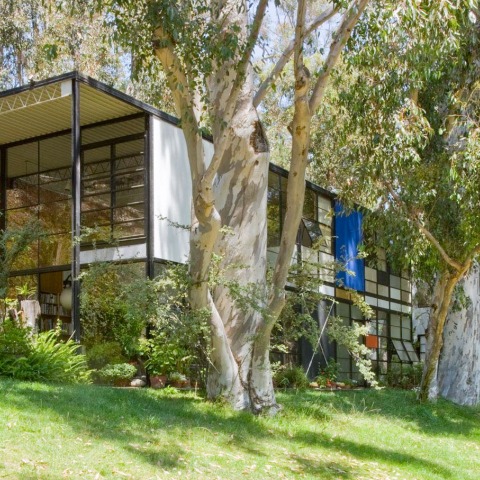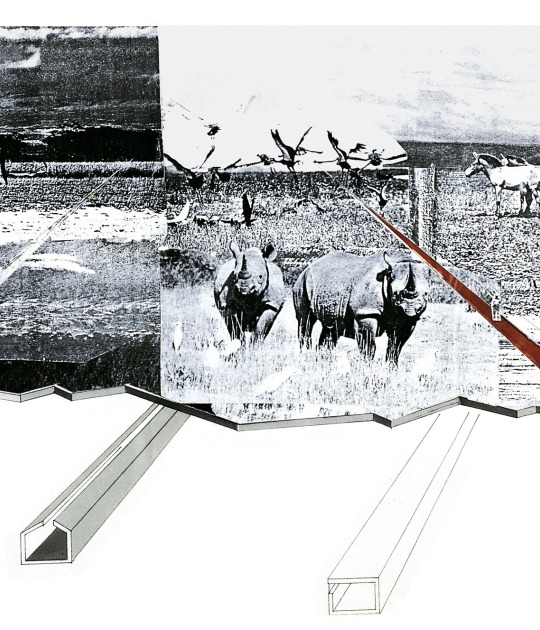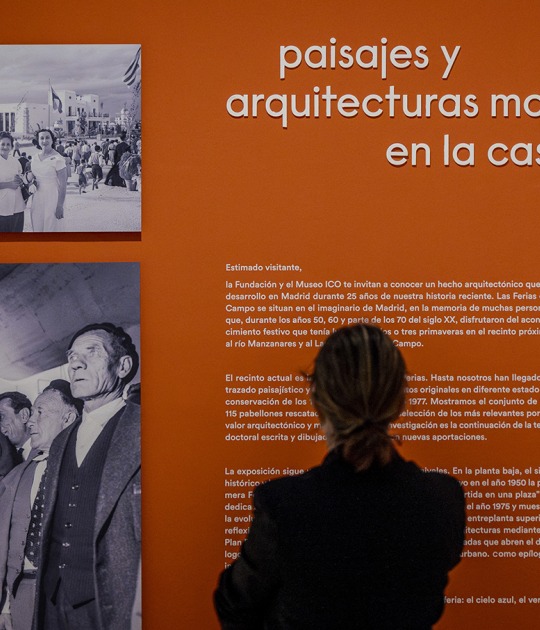“While the GCI undertakes initiatives all over the world, it is critical to recognize the important organizations that we engage locally, like our work at the Eames House. The Eames Foundation have been excellent stewards of this site, and have been enthusiastic collaborators since they invited us to work with them. We are pleased that the completion of the Conservation Management Plan will now guide future conservation efforts.”
Tim Whalen, John E. and Louise Bryson Director of the Getty Conservation Institute.
Nestled into a coastal hill in the Pacific Palisades neighborhood of Los Angeles, the Eames House stands as a glass and steel icon of modern architecture. The 1949 home and studio was designed by husband-and-wife team Charles and Ray Eames as part of the influential Case Study House Program created by Arts and Architecture magazine editor John Entenza. The Eameses designed the house for themselves—they would live there until their deaths—and they introduced many novel ideas about materials, construction and industrial design.
Charles and Ray Eames were an unstoppable design force in midcentury America, and their impact is still visible today through everyday objects such as chairs. They were emblematic of a fresh Southern California design approach, but they quickly became global influencers, leaving a widespread legacy in the fields of architecture, filmmaking, furniture, graphics, and exhibition and industrial design. From its earliest days, the Eames House has attracted worldwide attention as an expression of their creativity and design principles.
The Eames Foundation was founded in 2004 in order to preserve and protect the Eames House, as it faced several conservation challenges. After consulting with a number of experts, the Foundation partnered with the GCI in 2012 to create a long-term conservation strategy. At the time, the GCI was beginning to develop its Conserving Modern Architecture Initiative, and determined that the Eames House would make an excellent inaugural project.
Before beginning work on the Conservation Management Plan, the GCI assisted the Eames Foundation with targeted technical investigations to facilitate problem-solving. Together with project architects Escher GuneWardena Architecture, Inc., the GCI and Eames Foundation assembled a multidisciplinary team of conservators, scientists, architects, and engineers to tackle diverse conservation challenges. The severely damaged square vinyl-asbestos tiles were removed from the living room and replaced with vinyl-composite tile flooring, adding a new moisture barrier system to mitigate damage to the floor. The GCI investigated how the Eameses used color and paint in the house, carefully examining the paint stratigraphy (paint layers) to record the series of painting campaigns over the life of the house. Research revealed a first-generation paint layer of warm gray created with pigments possibly tinted by hand, supporting the Foundation’s oral histories of Ray Eames mixing the paint. Conservators also studied the golden tallowwood paneling inside the home, and recommended a treatment for the wood that preserved its patina and added protection from ultraviolet light.
“In developing the Conservation Management Plan, the team started with the history of the house and its design, its physical features, and how the house embodies Charles and Ray’s creative spirit. From there, it identifies what is significant about the Eames House and presents policies that will protect this significance. The plan will be a vital tool in the creation of a long-term strategy to ensure that the house may be enjoyed by visitors well into the future.”
Chandler McCoy, a senior GCI project specialist who manages the Eames House conservation project.
The Conservation Management Plan takes a holistic view of the site, recognizing that it is more than a great work of architecture. The Eames House is also filled with Charles and Ray’s belongings and sits in a significant landscape, and these elements of the site are interconnected and all are fundamental to its importance. The contents of the house—artwork, objects collected from foreign travel, flower arrangements, colorful textiles, vintage toys, and Eames-designed furnishings—are a window into their approach to life and design. In addition, the landscaped site itself is part of the sensory experience through the aroma of the surrounding eucalyptus trees, the play of light and shadow on the glass walls, and views to the Pacific Ocean. All of these intangible qualities contribute to what makes the place significant and all have been addressed in the Conservation Management Plan’s conservation policies, ensuring that in preserving the house, the spirit of place is not lost.
Policies of note within the Conservation Management Plan include:
· Ensure that conservation projects retain, respect, and maintain the authenticity of the original elements of the home.
· Seek the advice of conservation specialists for all repairs to and conservation of original building materials.
· Conserve interior finishes and contents to demonstrate how the Eameses approached living and working in the space.
· Expand Eames family, friends and colleagues’ knowledge about contents, collections, and housekeeping practices.
· Develop a landscape management plan for the site.
· Seek the advice of conservation specialists for all repairs to and conservation of original building materials.
· Conserve interior finishes and contents to demonstrate how the Eameses approached living and working in the space.
· Expand Eames family, friends and colleagues’ knowledge about contents, collections, and housekeeping practices.
· Develop a landscape management plan for the site.

















































