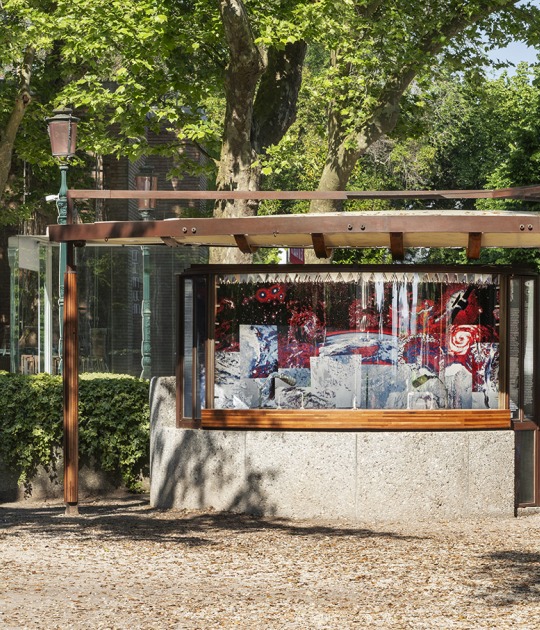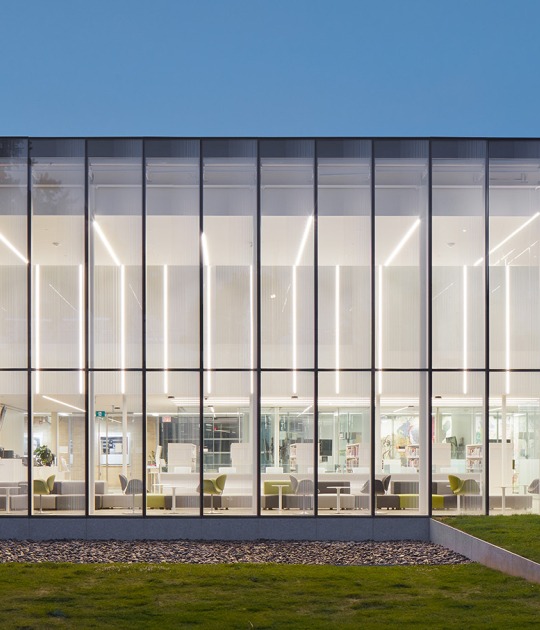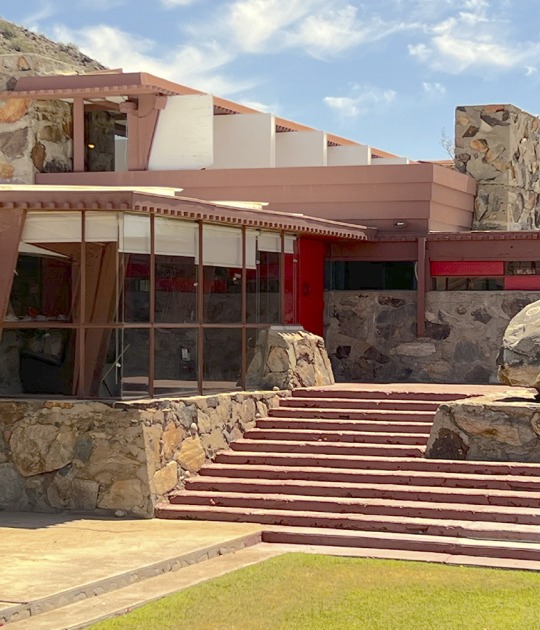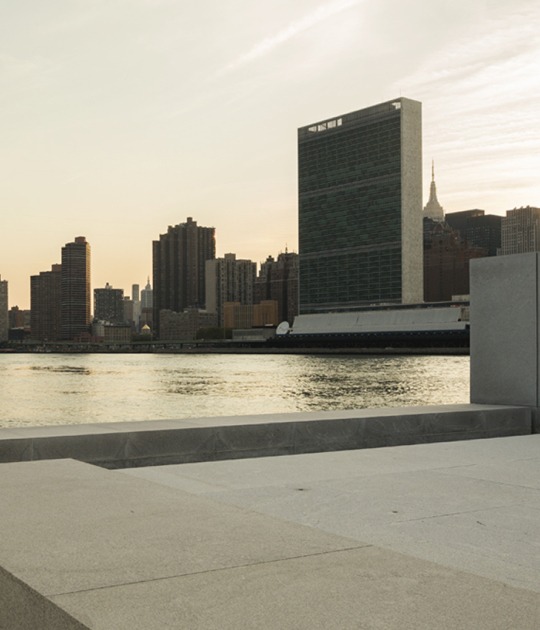The Salk Institute for Biological Studies, one of the masterpieces of American architecture modernism designed by Louis Kahn, is today closer to restoring the lustre the building had when it was built. Its ocean-adjacent location caused a quick deterioration of the institute, making difficult its conservation. The Getty Conservation Institute (GCI) and Salk Institute for Biological Studies have announced the completion of a major renovation of Louis Kahn’s Salk Institute in La Jolla.
The restoration carried out by the Getty Conservation Institute has centred primarily on the restoration of the building’s teak window walls that although prefabricated, have a “hand-crafted quality” because of the detailing. These walls, located within the concrete walls of the offices and study towers, were deteriorating and had been weathered to a non-uniform appearance. This deterioration was due to the erosion of the surface and the accumulation of fungal biofilm.
“The GCI’s partnership with the Salk Institute is an excellent example of what can be achieved when architects, scientists and conservators are given the resources and time needed to develop practical solutions, demonstrating how best-practice conservation methodologies can be applied to future projects at the Salk and other works of modern architecture,” says Tim Whalen, director of the Getty Conservation Institute.
The building commissioned to Kahn by Jonas Salk, the developer of the polio vaccine, had to house a campus for the new Salk scientific research institute on the coast of San Diego, in La Jolla. Kahn and Salk worked hand in hand on the design of the building that houses offices, laboratories, and other research facilities.
The Salk Institute was designed to illuminate the underground labs, with a series of courtyards that allow the light and with an open plan that allows the circulation. All of these project elements have influenced the science researchers, having during these years major breakthroughs in neurobiology, genome mapping and stem cell research, even though, reaching the half-century, the lack of money during the construction and the anxiety of the scientists to move into their labs, caused the building to have a series of leaks and water damages.
During the last decades, the project's restoration has been centred on the replacement of the electrical systems, the update of data networks, and the upgrade of the plumbing. In 2013, the Getty Conservation Institute partnered with the Salk Institute to address the ageing and long-term care of one of the major architectural elements of the project, the facade, which had a skin problem to resolve. This problem had occurred in the 203 teak shutters, that had become stained and discoloured. After 50 years, due to the exposition of the building to a marine environment and depending on the location of each window, the facade had non-uniform damage, with areas where shutters had almost tie-dyed, creating extreme variations in the tone of the facade.
The 203 teak window walls are a significant element of the project, they express a human element and a scale within a monumental structure. Every window is prefabricated and with a hand-crafted quality because of its detailing of the steak wood, allowing it to fit many sized openings. This grants different combinations of sliding windows, louvres and shutters, that permit the staff to control their workspace allowing more light or air.
The restoration led researchers to discover that the window walls suffered from surface erosion, and fungal biofilms had grown, giving the wood a black appearance that varied by exposure. They also found that the changes in the teak colour were due to previously applied sealers and finishes and that insect infestation and moisture infiltration were due to the omission of flashings and weather stripping during the construction of the project and the failure of sealants.
The resulting restoration project was divided into two phases; a first phase that consisted of research and investigation and a second phase consisting of On-Site Trial Mock-Ups. In the first phase, the CGI and its consultants committed to historical research explored the damage to the window walls and performed physical and laboratory analyses to find the reasons for the damage. They also researched the various treatments for the wood and the replacement options they had, designing modifications that would improve the overall performance of the assemblies. The second phase consisted of a series of on-site trial mock-ups that would help evaluate the different repaid approaches and treatments to identify the appropriate way to go on.
From all of these project team’s results and the trial mock-ups, WJE developed various construction documents to implement the repair and conservation of the window walls, with interventions altering from minor (like cleaning and repairing) to moderate (cleaning, repair, and replacement of materials) to major (with the removal of the entire deteriorated window assembly and replacement with similar materials). WJE, with consultants Peter Inskip + Peter Jenkins Architects (I+J), recently completed a conservation management plan for long-term care of the institute’s buildings and site, funded by a grant from the Getty Foundation’s Keeping It Modern initiative.
After four years, it has been announced the completion of one of the key architectural elements at the Salk Institute for Biological Studies, the teak window walls. The project completed in 1965 and designed by the architect Louis I. Kahn is considered a modern architecture masterpiece as well as a home for global renowned scientists.
More information
Published on:
July 4, 2017
Cite:
"A new life for Kahn's Salk Institute by the The Getty Conservation Institute" METALOCUS.
Accessed
<https://www.metalocus.es/en/news/a-new-life-kahns-salk-institute-getty-conservation-institute>
ISSN 1139-6415
Loading content ...
Loading content ...
Loading content ...
Loading content ...
Loading content ...
Loading content ...
Loading content ...
Loading content ...
Loading content ...
Loading content ...
Loading content ...
Loading content ...
Loading content ...
Loading content ...
Loading content ...
Loading content ...
Loading content ...
Loading content ...
Loading content ...
Loading content ...
Loading content ...
Loading content ...
Loading content ...
Loading content ...
Loading content ...
Loading content ...
Loading content ...
Loading content ...
Loading content ...
Loading content ...
Loading content ...
Loading content ...
Loading content ...
Loading content ...
Loading content ...
Loading content ...
Loading content ...
Loading content ...
Loading content ...
Loading content ...
Loading content ...
Loading content ...
Loading content ...
Loading content ...
Loading content ...
Loading content ...
Loading content ...
Loading content ...
Loading content ...
Loading content ...
Loading content ...
Loading content ...
Loading content ...
Loading content ...





























![10 Architecture Studios Led by women [XII] 10 Architecture Studios Led by women [XII]](/sites/default/files/styles/mopis_home_news_category_slider_desktop/public/2025-03/metalocus_10-arquitectas-xi_01b.jpg?h=3b4e7bc7&itok=KFjWtS5J)








