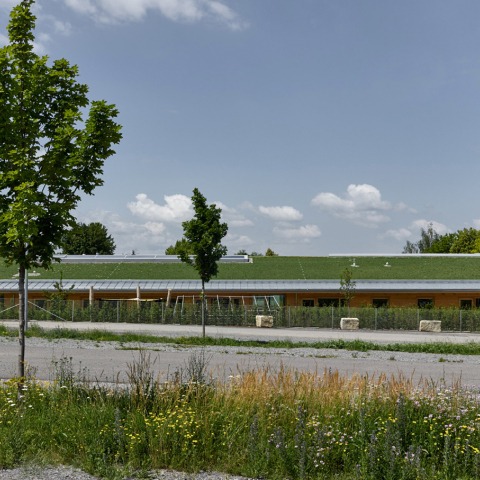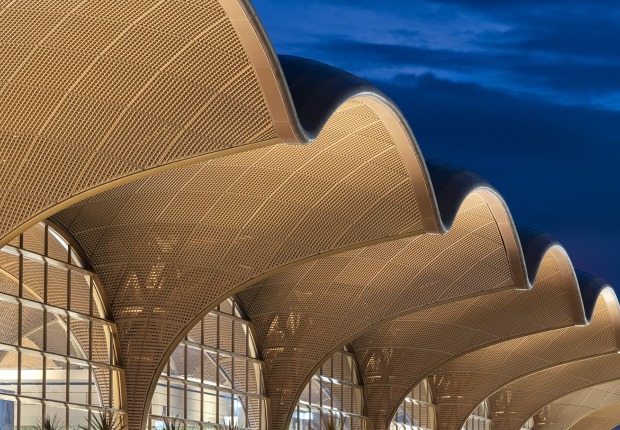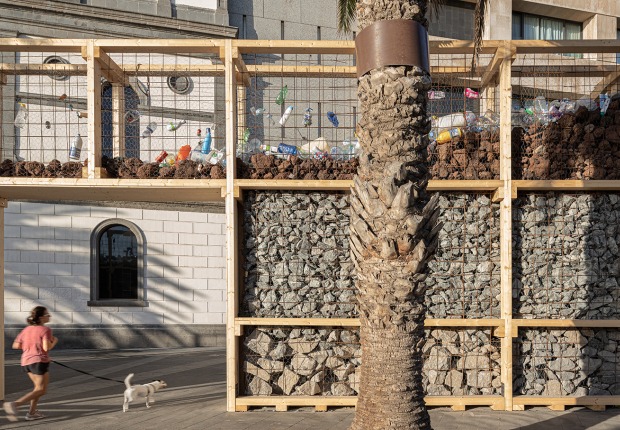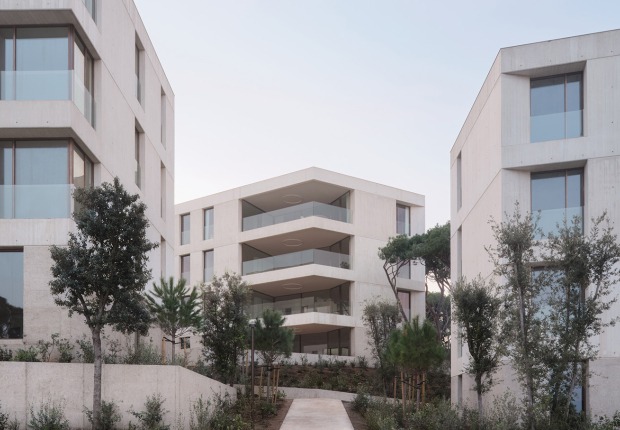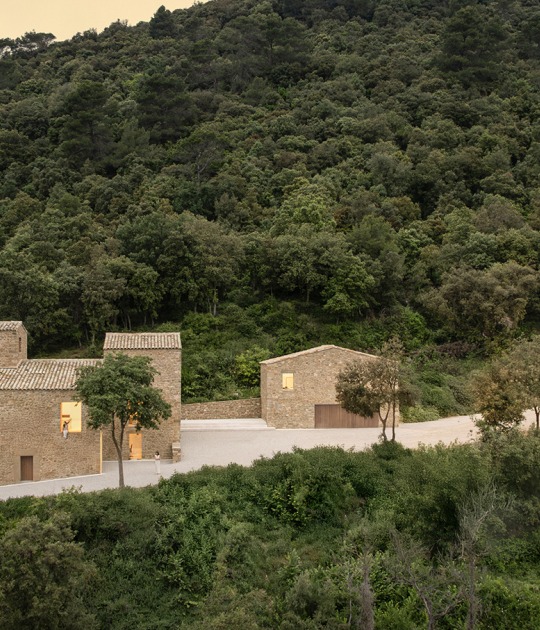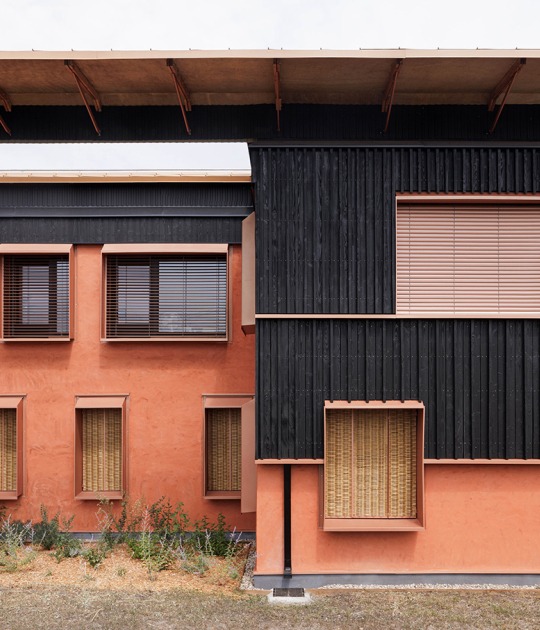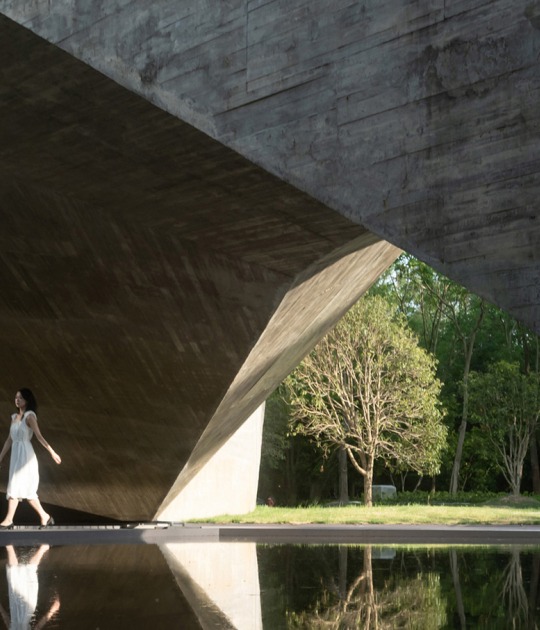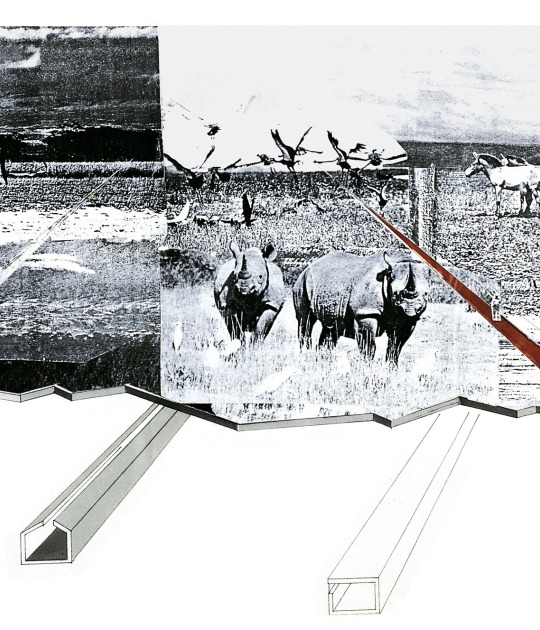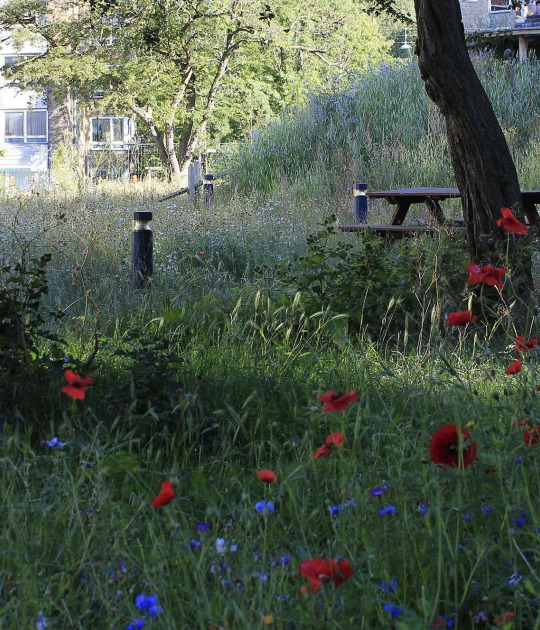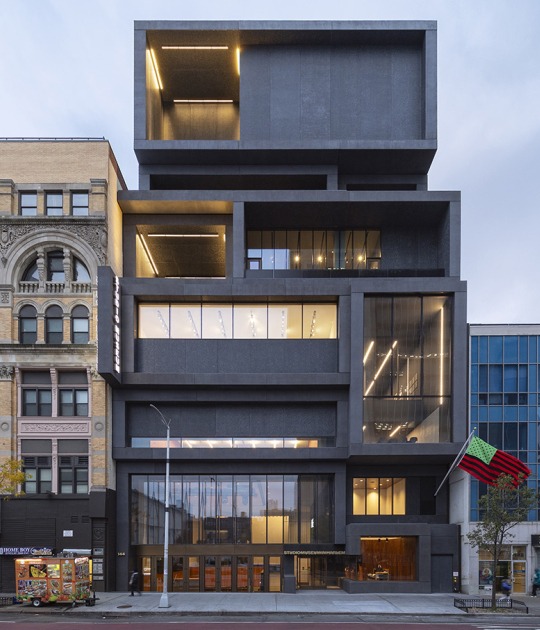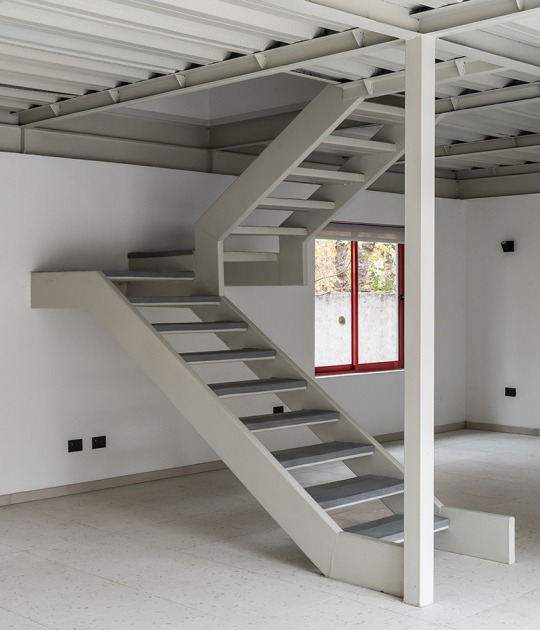The prefabricated elements of fir wood, obtained from certified forest forests, are screwed and assembled on site, prioritizing the recycling and reuse of each. In addition, by applying energy efficiency processes in both production and construction, the building manages to reduce the ecological footprint.
Description of project by Barkow Leibinger
The machine-tool manufacturer, Trumpf, has completed its the first company daycare center in the north-west edge of its Campus in Ditzingen. The one-story building was built using mass-timber elements prefabricated in a South Tyrolean factory and then assembled on site. The daycare center offers place for 75 children of the employees and is also open to other children from the municipality.
The building is set back within the industrial context and, thanks to its low height, blends almost seamlessly into the topography. The building is also linked to the architecture of neighboring farms, by way of its flat pitched saddle roof—an open and visible rafter roof construction. Regarding the effects of the weather, the green roof has an overhang on all four sides of the building, and which varies in depth to protect the rooms and terraces from direct sunlight or rain. Generous skylights are also arranged at the side of the ridge line for natural lighting, ventilation, and smoke extraction.
The building structure is made from prefabricated, unglued solid wood elements. The base layer consists of two 6 cm thick layers of solid structural timber (fir) and is joined by dovetail connectors. The outer cladding consists of a 2.7 cm thick top layer of white fir, which is used everywhere in the visible area—insulated in between panels with wood fiber. The wood comes from PEFC certified forests and the fabrication is glue-free in nature. The purlin roof is screwed on as well. In this way, the building could potentially be recycled and reused without any problems. Thanks to the collaboration with a regional manufactory in South Tirol, and short delivery distances, the ecological footprint of the building is quite low. Furthermore, Pellet heating ensures an environmentally friendly heat production.
The interior is divided by eight cubes dedicated to group and employee rooms, a cloakroom, and a kitchen. A meandering corridor connects all volumes and widens at three points within the building‘s perimeter, creating smaller gathering „squares“. These three intermediate spaces are available for communal use and have a direct connection to the outside space through their extensive glazing.
The Trumpf Day-Care Center is also completely handicap accessible and a has high energy standard (KfW 55).
