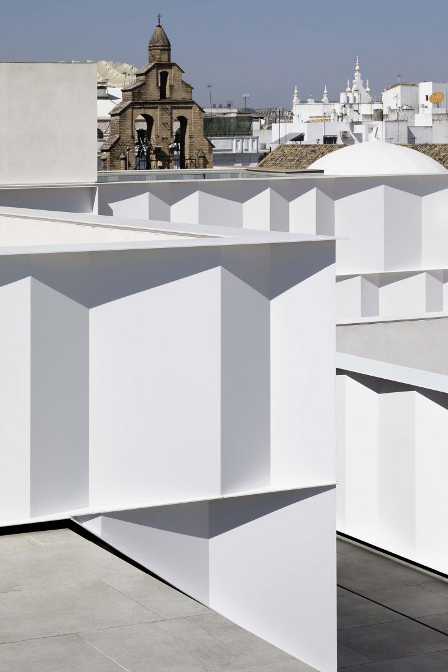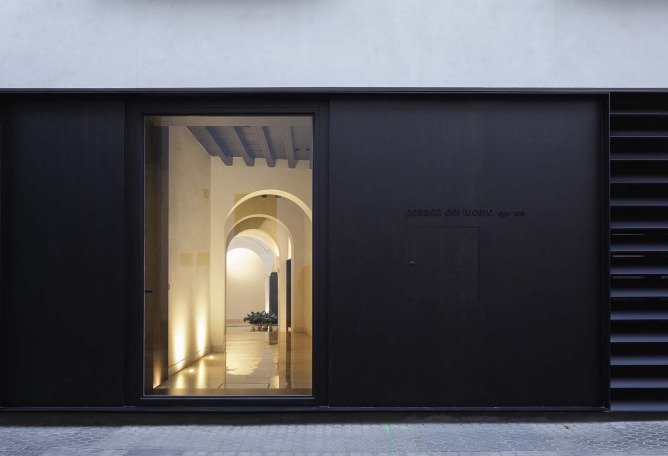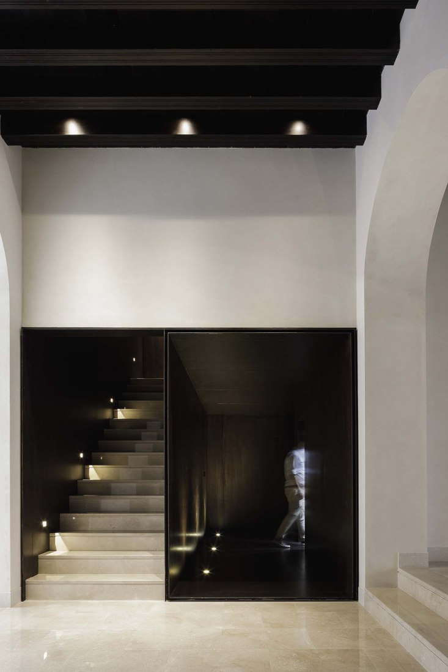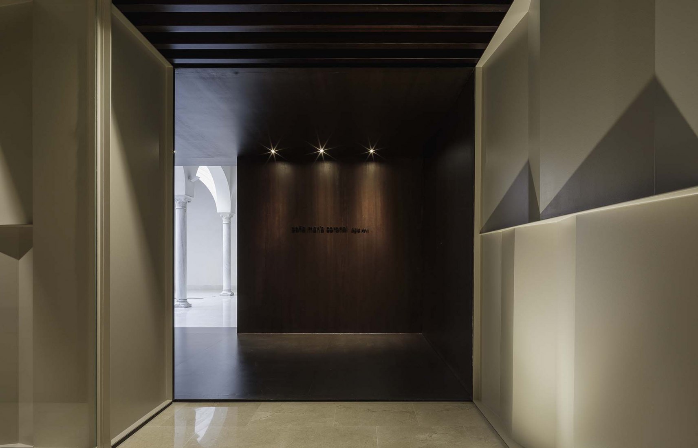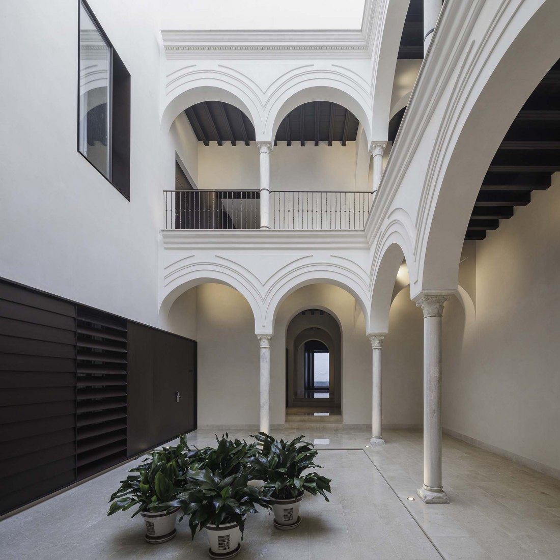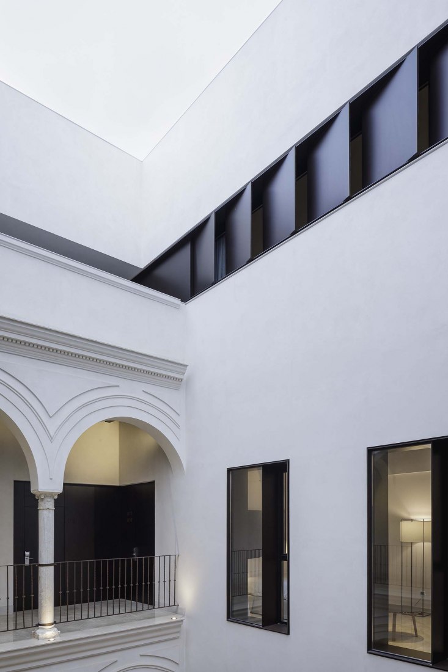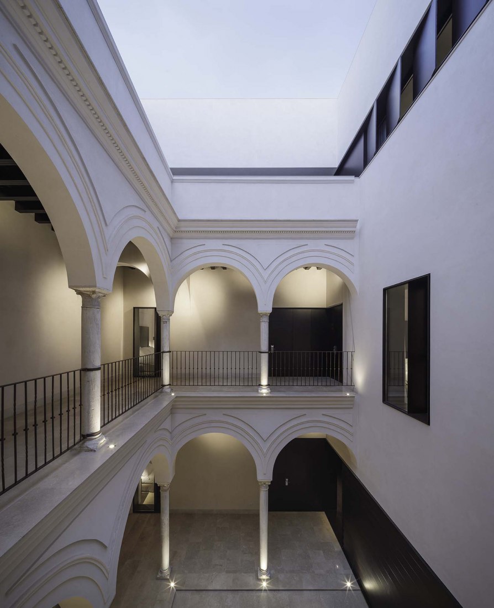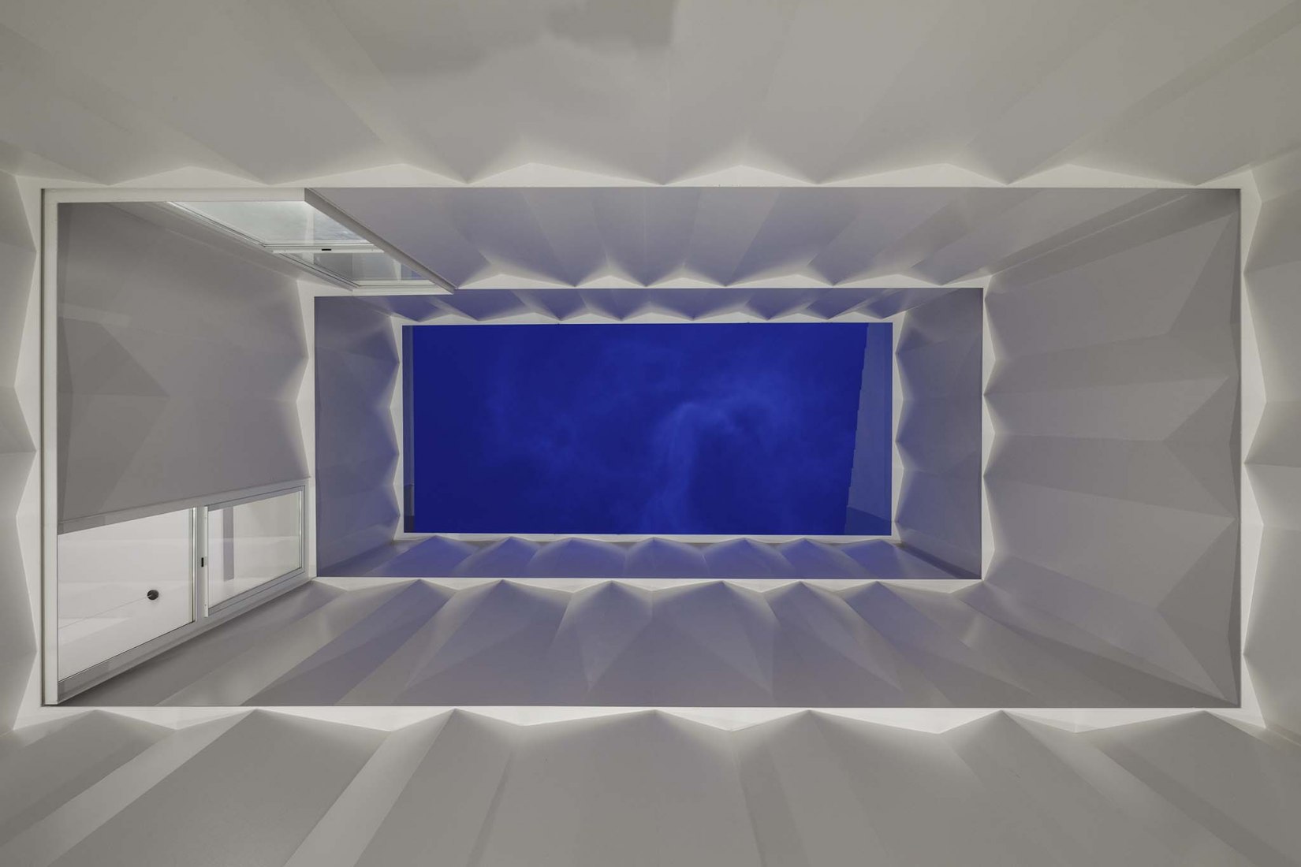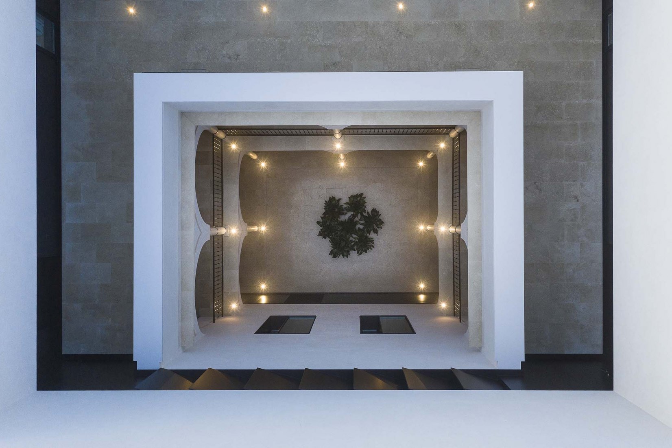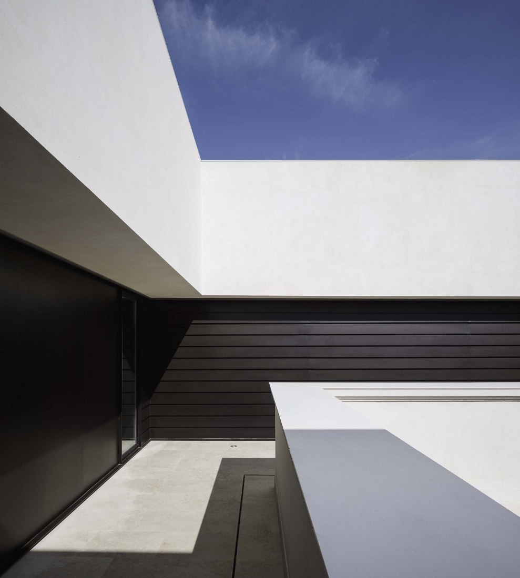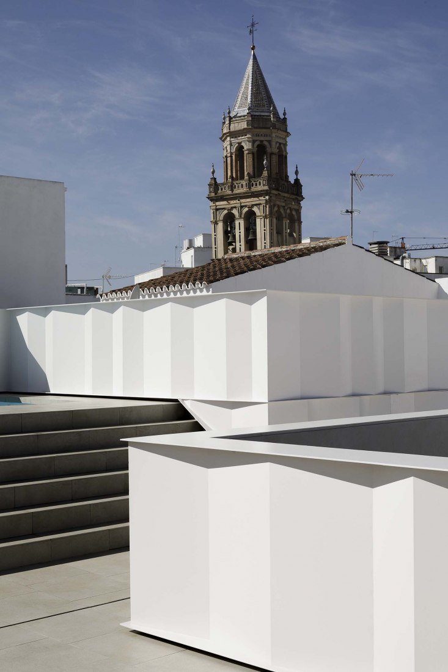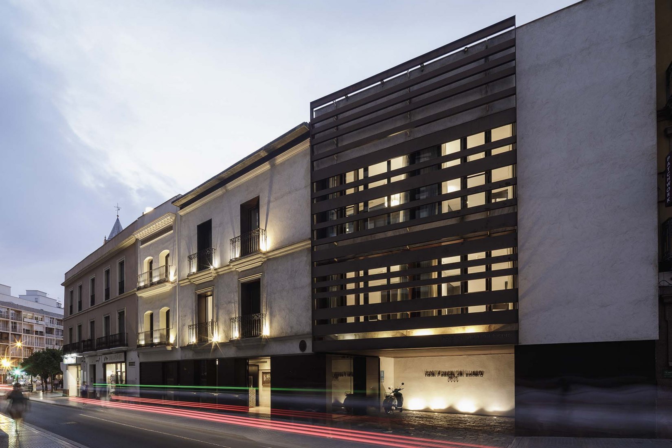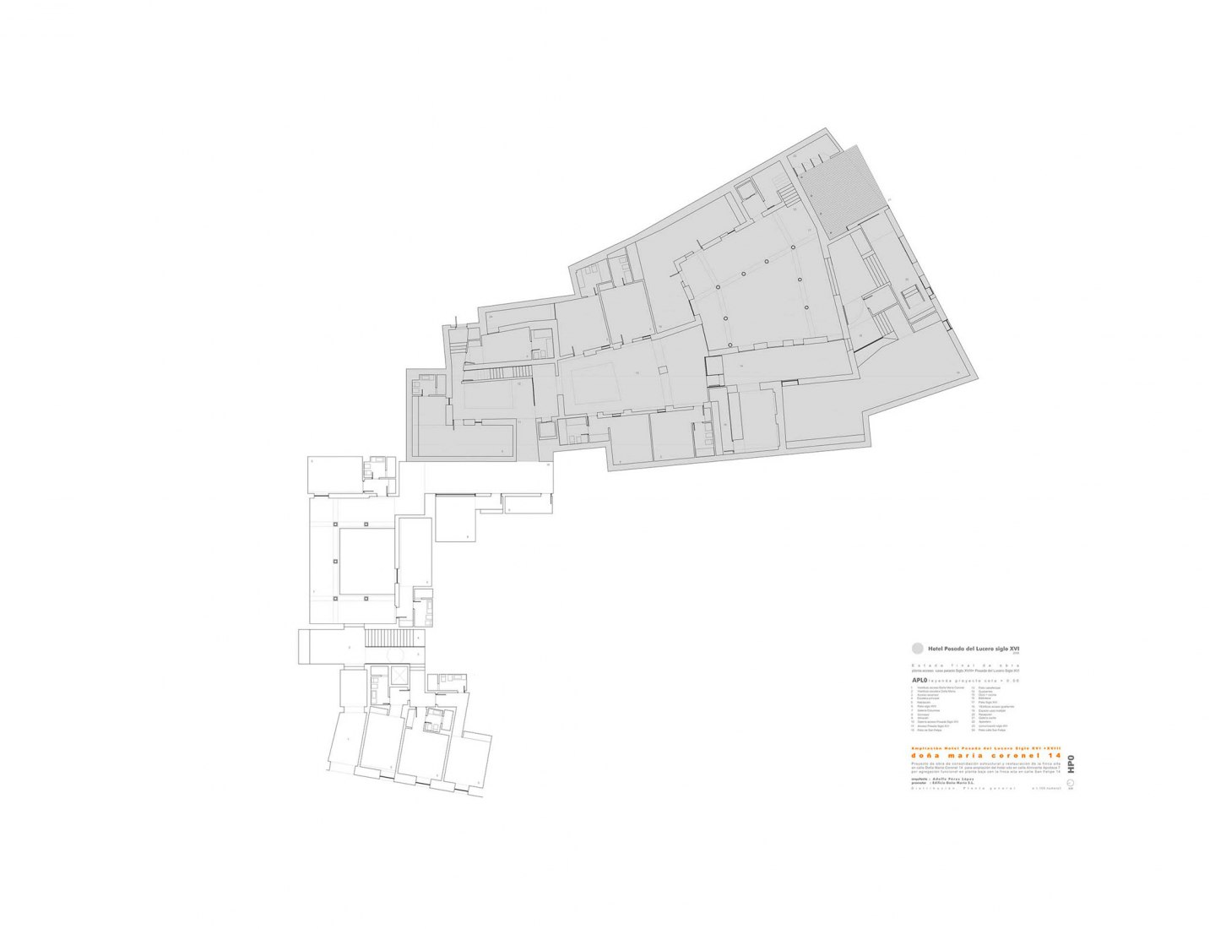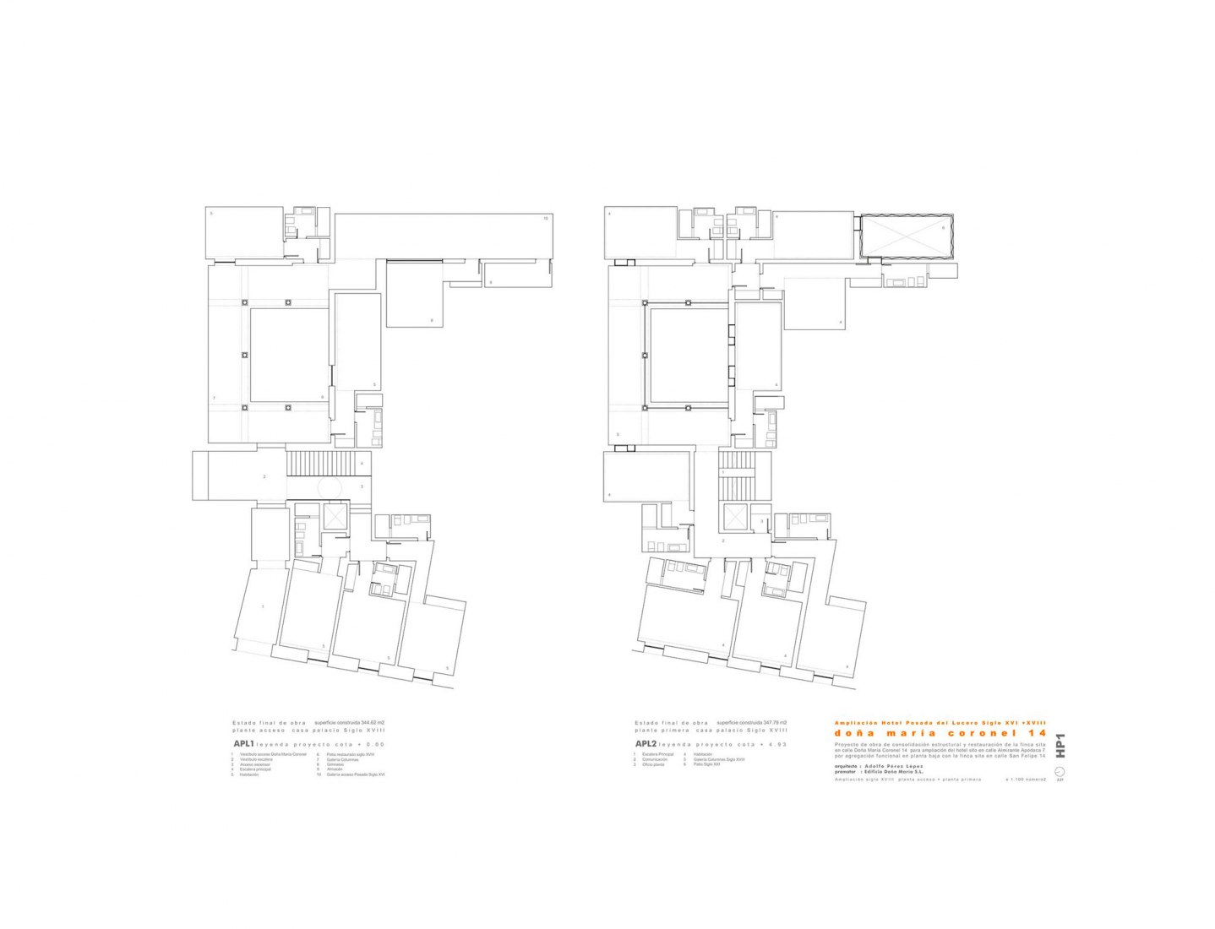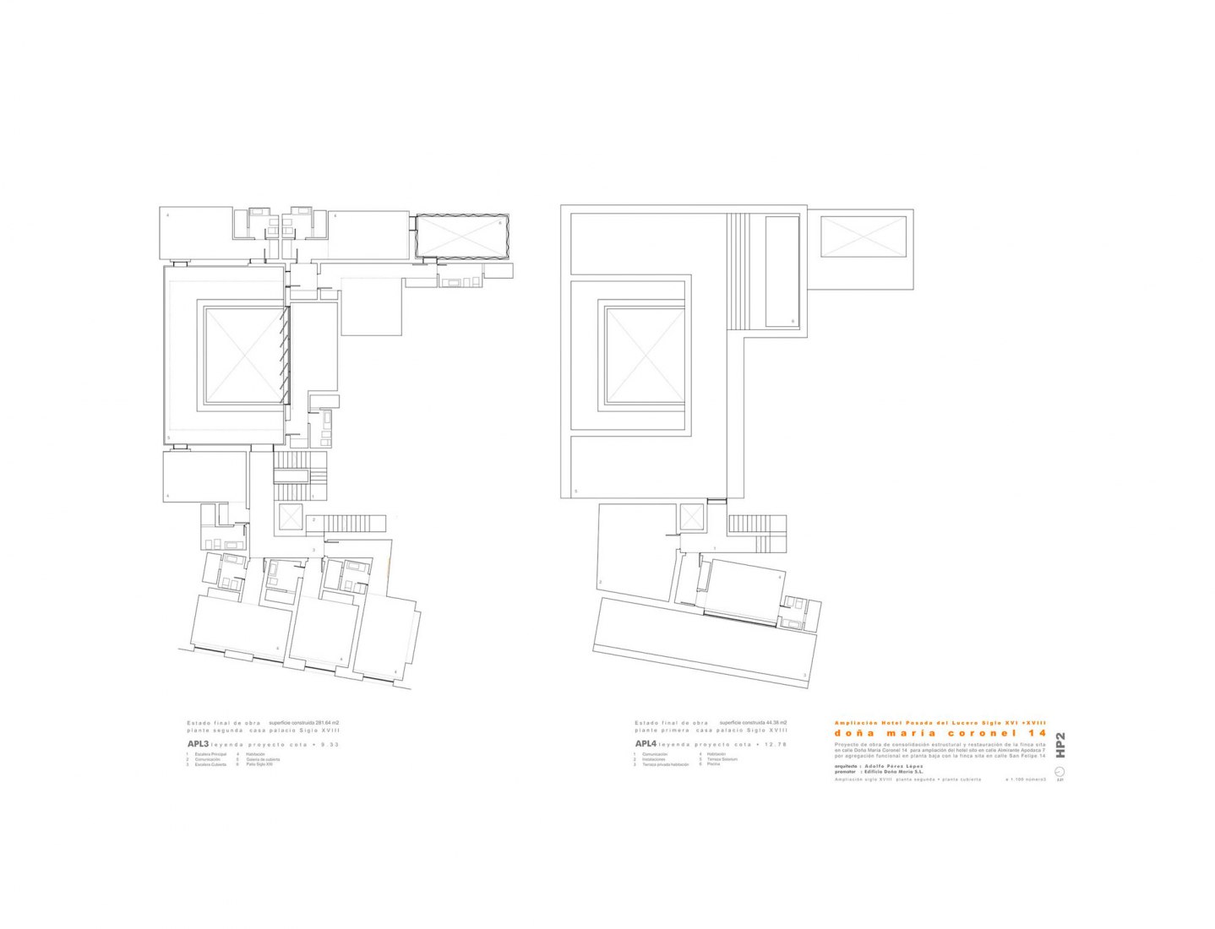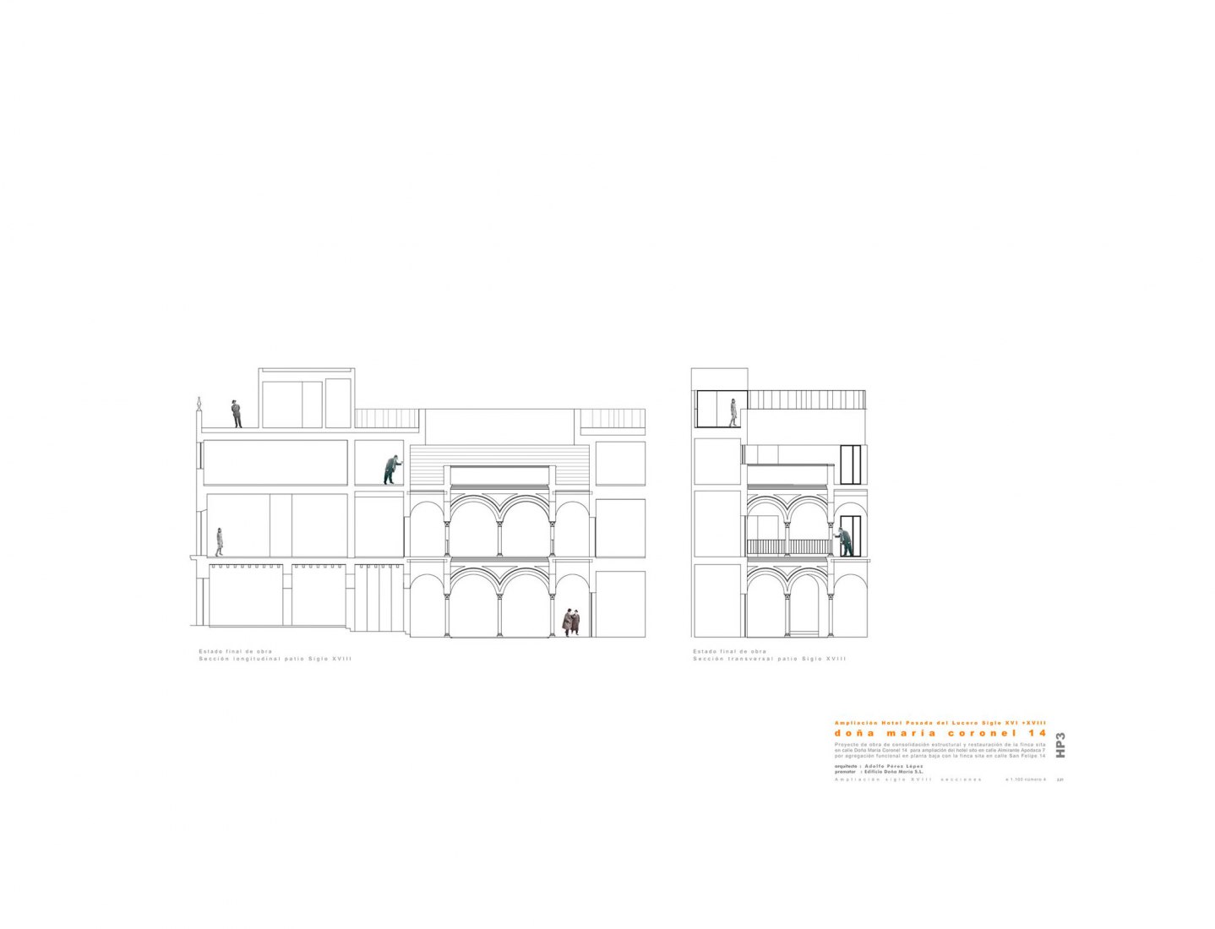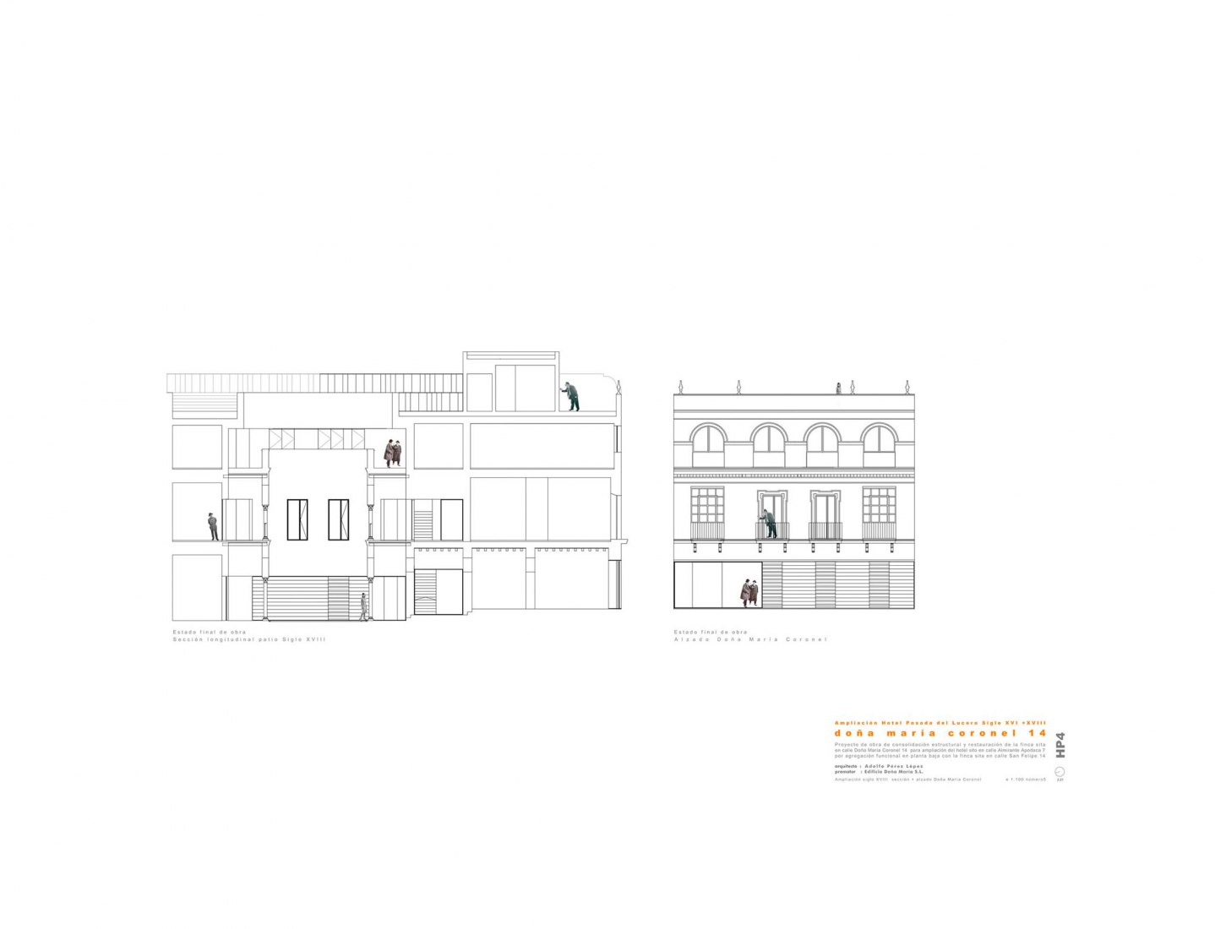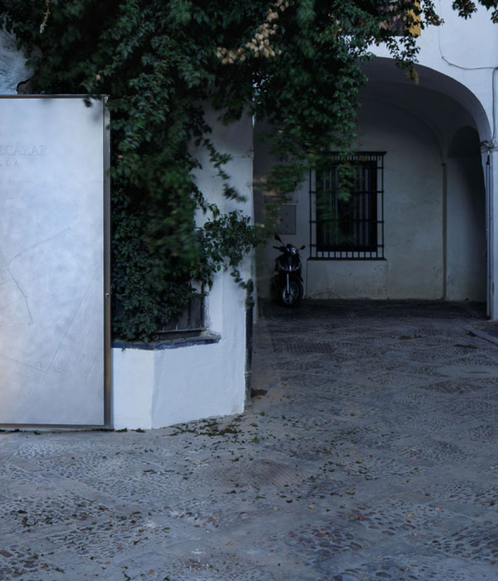The adhesion of a central patio has several purposes: first, to reproduce the design of the Sevillian houses; second, the natural lighting that will reach the rooms; and, finally, the design of pointed arches combined with horizontality, reminiscent of the Renaissance style typical of the time in which the inn was built. The terrace area, with the inclusion of a swimming pool and the predominance of white, make the Hotel Posada del Lucero, a place that inspires freshness and calm.
Description of project by Adolfo Pérez Arquitectura
The main building from which the extension was born is the Posada del Lucero Hotel, which was listed in 1980 as a historical artistic monument of national and cultural interest, being the only existing from the sixteenth century in Seville.
This is an extremely popular building in the city since it has been serving as a lodging facility from its origin to the present day. It hosted important personalities as Santa Teresa de Jesús and members of the royalty, as evidenced by the chains that existed at the entrance.
The construction process of the original building was to recover the soul of the Inn and restore the splendor of the sixteenth century with an intervention using the same materials with which it was built, lime mortar, walnut wood beams and iron fittings, three materials that define the building where the architecture of the sixteenth century dialogue with the twentieth century as a walk through history.
The purpose of the original project was the recovery of the historic plot of the Posada del Lucero, the only existing inn in the city of Seville, and its recovery for the same use for which it has always existed, lodging, with improvements in comfort and habitability as a four-star hotel.
The works carried out were necessary to reconstruct the existing building by rehabilitating the space and recovering the historic plot of the Posada del Lucero.
In 2014 the new extension in Hotel Posada del Lucero is designed due to the need for a greater reception of visitors, which is the nature of its original use, as a result of the exquisite services of its facilities.
The expansion of the Posada del Lucero translates into an extension of the concept of the original 16th century building of the Posada. An attainment of spaces that open and close creating atmospheres of intimacy and tranquility around the common variant of this typology: the patio and the light that spills over it and its galleries.
Thus, through a contraction of the space of the already existing building, a new patio appears, which houses new rooms and services, and which in turn, respects the materiality of the 2006 work, since the essence of this was the recovery of the elements of the original 16th century Posada del Lucero (lime mortar in its coverings, walnut wood from the beams and iron from the ironworks).
The new work gives rise to spaces where the aforementioned recovery is integrated with maximum respect with the insertion of current forms and materials. A new interior patio appears, whose function is to illuminate the rooms, covered with a white metallic surface that folds up, creating breaks, which almost evokes the fabric and fills the space it contains with light. The same materiality is repeated in a new terrace of the hotel, for recreational use, reinventing the concept of white and light of the terraces of Seville.
The extension project deals with the recovery of the original structure of a stately house. For this task, the current floor slabs are taken as references, identifying the interventions carried out before and the state of conservation of the same one, for the action to be carried out, giving prominence to the patio.
Normally, the Sevillian patio house model seeks a central position of importance for the patio piece. In this way, the project wants to recover the importance that this patio had in its origin and eliminate the additions made before that invade and dirty the plan of the building. The consolidation and recovery of the courtyard respects this fact and is arranged according to the original position and size, becoming the vertebral axis of the same one.

