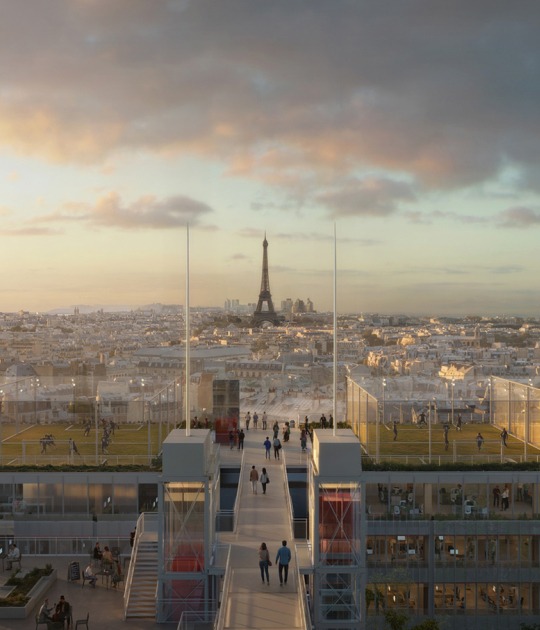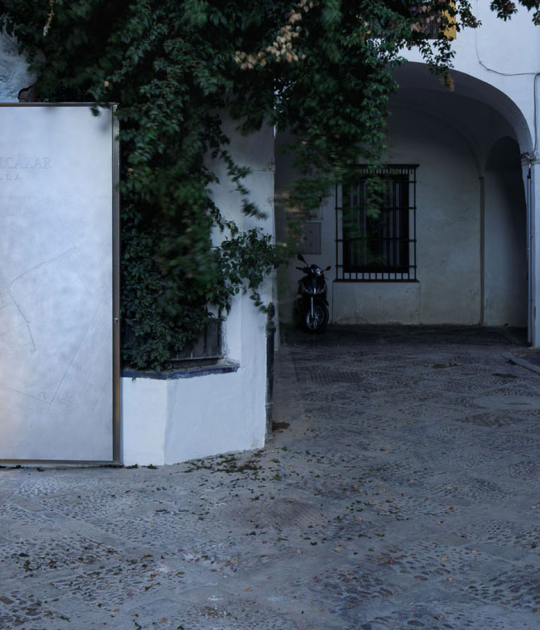To maintain the atmosphere, its solemnity, the strong historical and architectural value of the sites that are located at a depth of 5 meters from the ground level, tthe color range used will be essential, the use of a dark color throughout the coating allows that the intervention of the study does not stand out from the site but respects it and allows the user to focus their eyes on the ruins.
Description of project by Reina & Asociados
The Patio de Banderas is a public space that occupies the area belonging to the original venue of the first palace of Seville. Since 2010, this space has been object of archaeological excavations that have affected an area of approximately 700m2, obtaining employment data with a wide chronology covering a period of two thousand years from the IX b.C century until the XII century a.D.
For budgetary reasons, in 2013, Patronato del Real Alcázar decides to protect and cover the archaeological remains on a reversible way –located at a depth of approximately 5 meters -to return the Patio to its prior state, a transient situation that appears to be waiting for a future put in value of this archeological site.
A filling system is implemented once the archaeological remains are protected. It is composed by different layers of expanded polystyrene and based on prismatic pieces or blocks, alternating with regularization slabs – compressive deck – with a reduced edge. In the first layer, the pieces of polysterene are carved to adjust to the irregular shapes of the archaeological structures, thus obtaining a volume moulded by the archaeological site´s profile.
This architectural solution has allowed to adequate an underground area, as well reversible, of approximately 130 m2 including a restricted access. The space reveals itself undressed of coatings and finishes. A discreet stairway appears unfolding between the rows of trees on the square to lead us down to this space. Its geometry accommodates to that of the archaeological remains, becoming slightly turned from that of the public space.














































