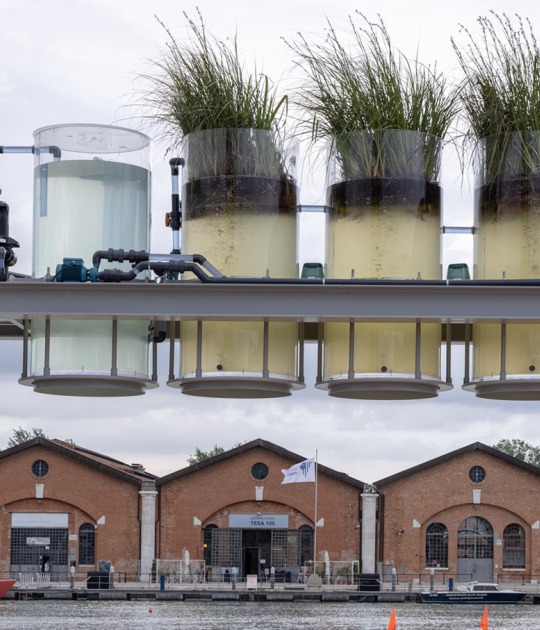Project description by Reina & Asociados
The Diañez House refurbishment – stately home prototype from the XVII century – aimed to adapt it as a historical and ethnographic interpretation centre for the city of Alcalá de los Gazules and its territorial surroundings. The proposal appraises the powerful tectonics and the spatial, as well as material, simplicity of the house maintaining its protected elements – main bay towards San Jorge Square, the galleries surrounding the patio and the façades – and also eliminating additions and other inappropriate refurbishments.
The adaptation of the new spaces lays upon a light and unitary structure that is introduced into the building transforming its section and intertwining itself naturally with the pre-existing. The patio, new axis for itineraries and circulations, becomes now the structuring element of the house. Its treatment with wooden lattices combined with glazing elements tints the relationship between voids, rooms and circulation spaces, diluting the limits between them and making this relationship lighter as we move upwards. Transparencies, glazing, permeability, radiances and reflections grant the building a public and institutional character, distancing itself from the domestic image of the original house.
Several urban elements that make up the profile of Alcalá can be seen from its roofs: looking south, the tower of the church of San Jorge; towards the east, the castle; and to the north, to tower of the convent of Santa Clara and the landscape of the Los Alcornocales Natural Park.





















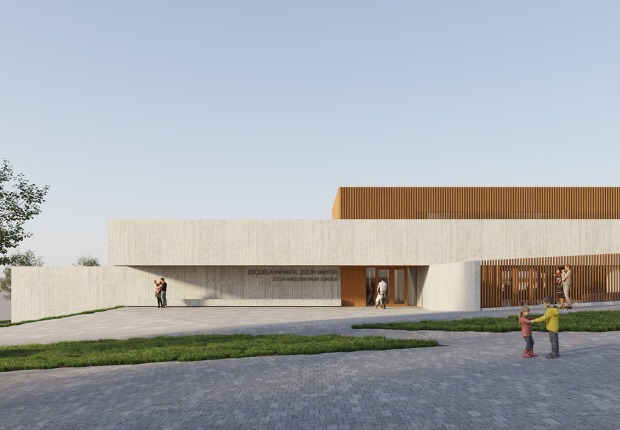
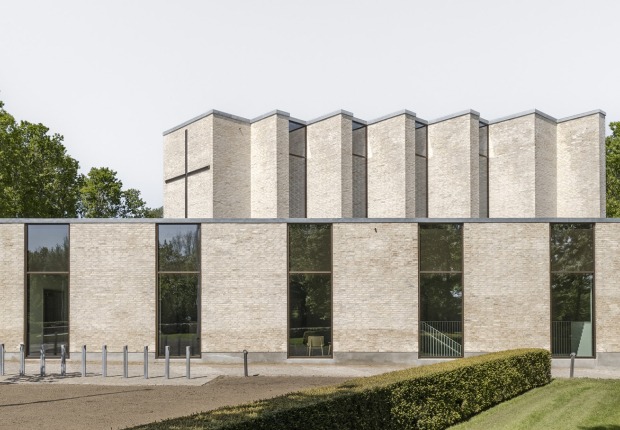
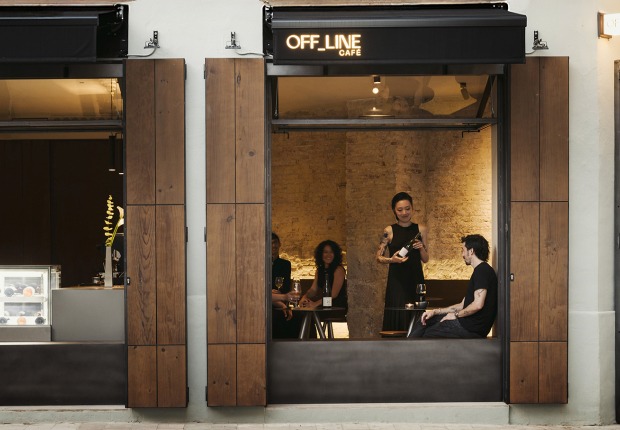

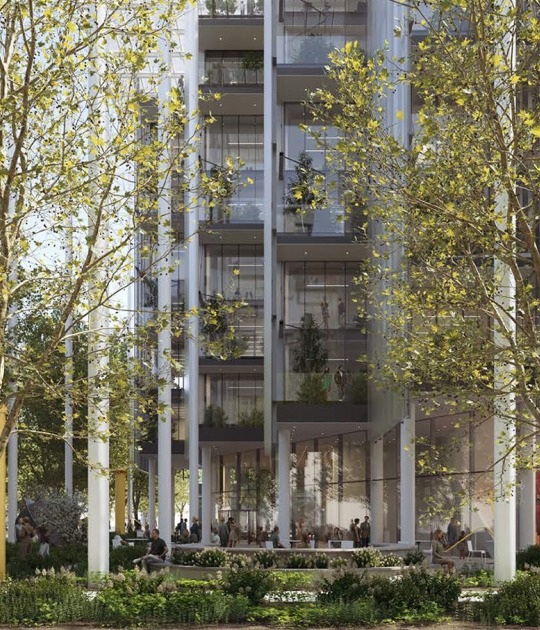

![Friedrich Kiesler, Endless House for Mary Sisler [shattered sketch sheet], New York and Florida, 1961, 21.5 x 33.4 cm, pencil on paper, mounted on cardboard. Courtesy by the Austrian Frederick and Lillian Kiesler Private Foundation, Vienna Friedrich Kiesler, Endless House for Mary Sisler [shattered sketch sheet], New York and Florida, 1961, 21.5 x 33.4 cm, pencil on paper, mounted on cardboard. Courtesy by the Austrian Frederick and Lillian Kiesler Private Foundation, Vienna](/sites/default/files/styles/mopis_home_news_category_slider_desktop/public/2025-05/metalocus_Fundacio%CC%81n-Frederick-Kiesler_03_p.jpg?h=3b4e7bc7&itok=kogQISVW)



