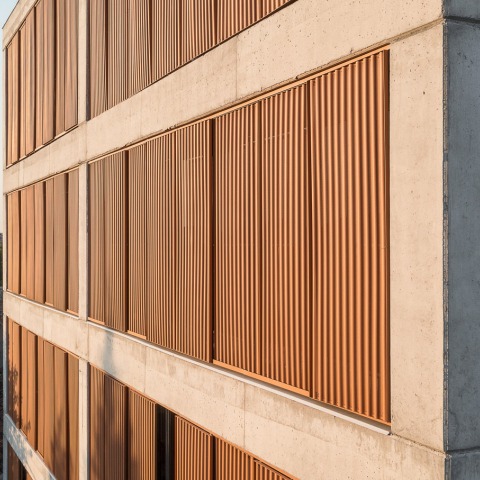The reinforced concrete pillars were organized using a 9x9 m square grid that adapted to the layout of the plot. Pillars are organized around the contour of the block, contributing to formation of terraces and generation of a moldable interior distribution. The other main structural element is the core of stairs that is located in the center of floor and structures the building.

Skew House by Danilo Dangubic Architects. Photograph by Ilya Ivanov.
Project description by Danilo Dangubic Architects
Skew House, a project by Danilo Dangubic Architects, has achieved notable recognition by securing the A+Award in the Multi Unit Housing - Mid Rise (5 - 15 Floors) category. This accolade, determined through public votes, underscores the project's architectural significance not only in Pancevo, but also across the broader Balkan region.
Furthermore, the jury of the 46th Salon of Architecture in Belgrade, Serbia awarded Skew House recognition for its contribution to multi-family residential architecture, rewarding the design approach.
The curvature of the plot was transformed into an advantage by slanting the entire foundation of the building, resulting in a rhombus shape that follows the contours of the parcel. Instead of striving for the 'ideal' that arises from the context, the design process started with an 'ideal' six-part square grid measuring 9x9m, in order to subsequently adapt it to the distorted geometry of the plot, which turned out to have even greater potential.

Skew House by Danilo Dangubic Architects. Photograph by Ilya Ivanov.
The concept derives from a dual state in which the functionality of the structure and the aesthetics of the facade are given equal importance. As such, it conditionally defines the rhythmic appearance of the facade segments within which the glass in full floor height and sliding perforated aluminium panels are incorporated. This articulation evokes a collage composed of different reflections of the environment. Through the specific perforation of the sliding, wavy panels, sunlight is controlled in relation to individual needs, while at night, the appearance of the building is characterized by the internal activity of the residents.
By maintaining a pleasant microclimate inside the space, with a sufficient amount of daylight and good ventilation, the need for primary energy was reduced, and a better relationship between internal and external living space was established.











































