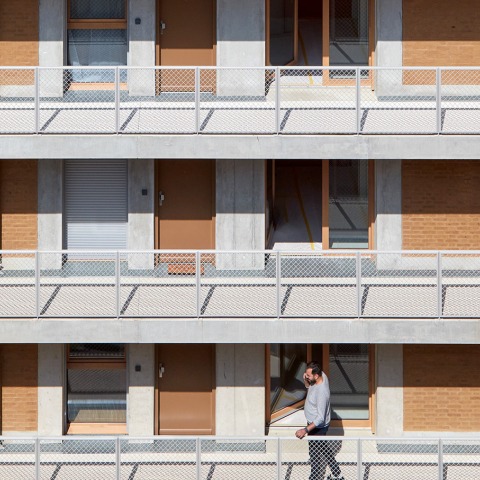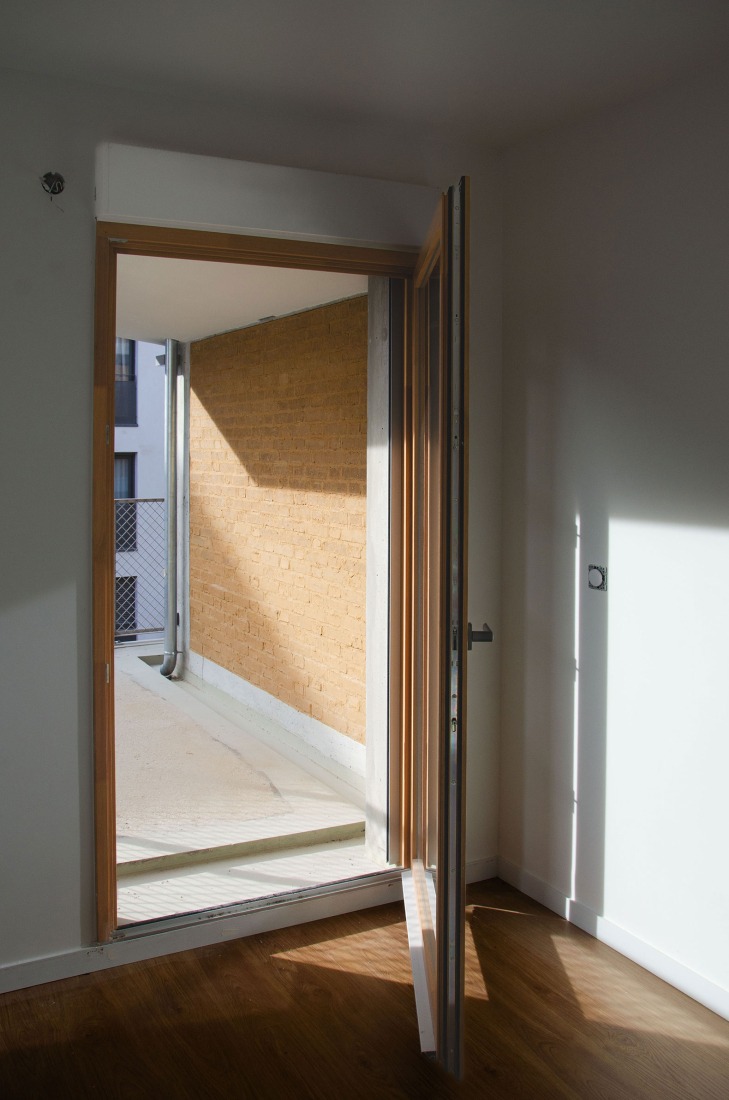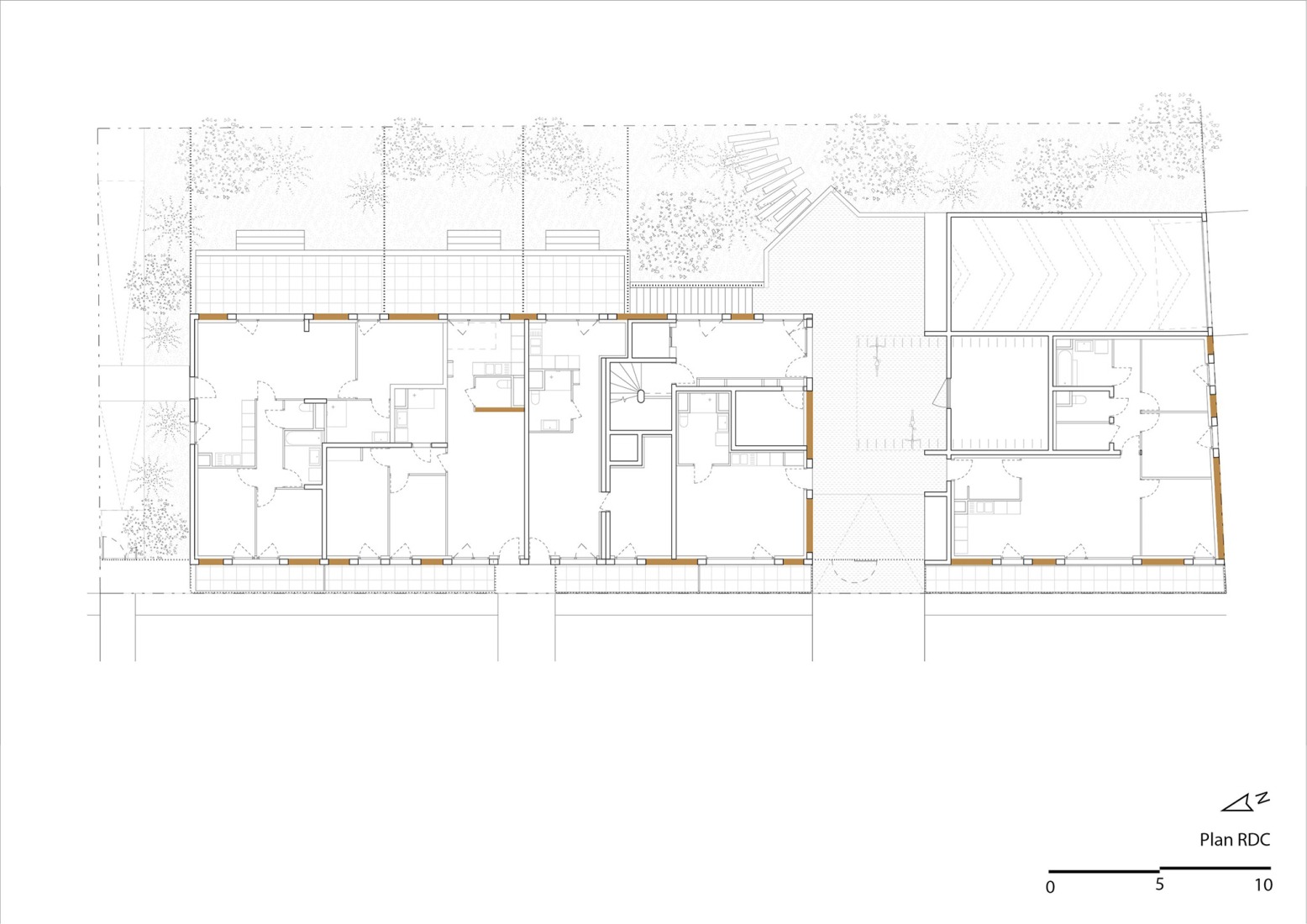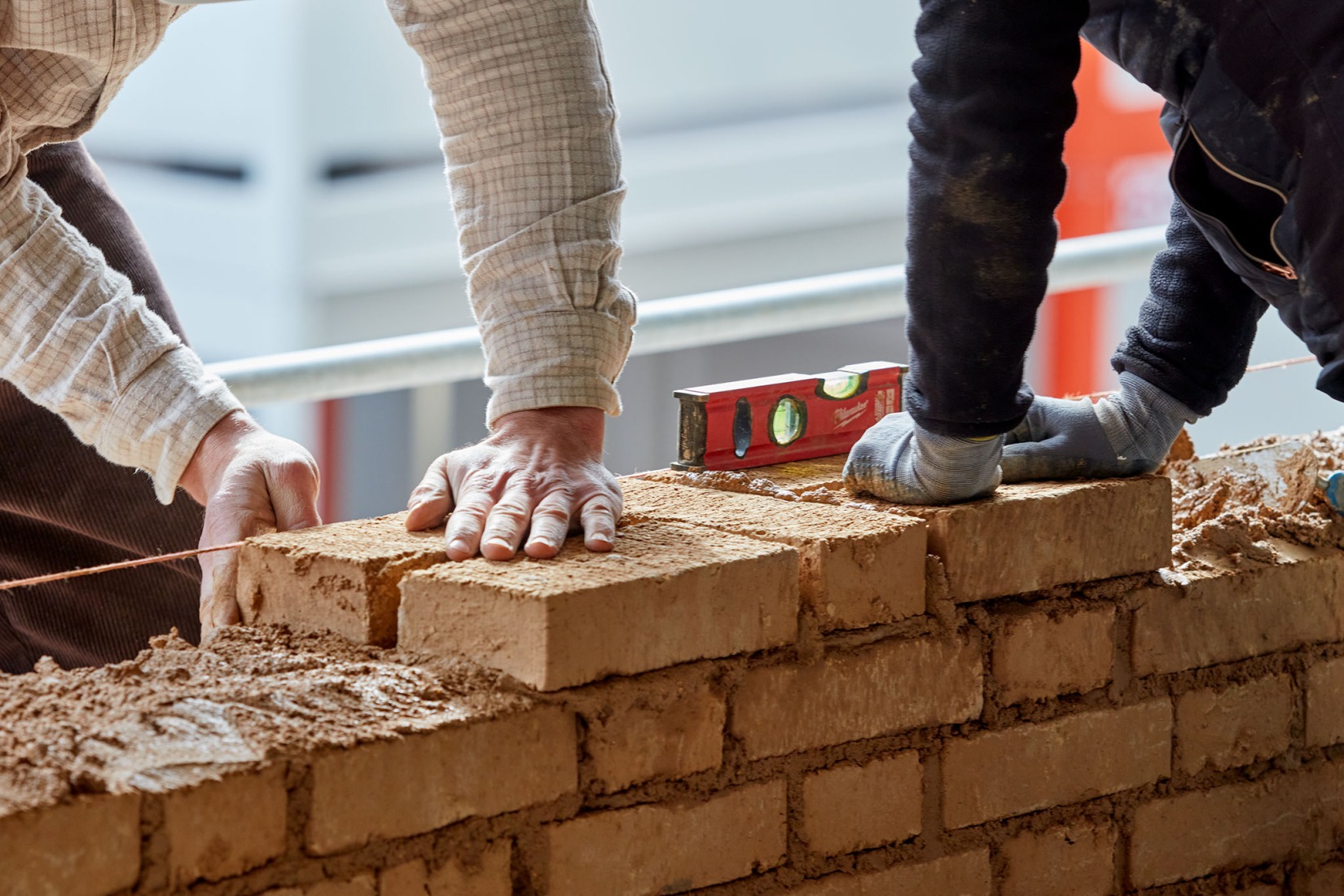Construction with adobe, a recyclable material of geological origin, offers important thermal and hygrothermal advantages, as it effectively regulates temperature while maintaining an optimum humidity balance, thus improving the comfort of the occupants. The adobe is complemented by the concrete structure, which protects it from the elements, giving rise to the curtain that shapes the building.

Mud brick residential building by TOA architectes associés. Photograph by Frédéric Delangle.
Project description by TOA architectes associés
In its materialisation of utopian concepts, this project broadens the field of possibilities through a reconnexion with the earth, a limitless source of well-being and significance.
Architectural characteristics
Like a superposition of inhabited earthen strata in the heart of the district, the unique mud brick façades of this 42-unit building form a sort of backdrop for the exterior corridors.
These exterior corridors and balconies determine the typology for the plan, ensuring all flats enjoy double exposure, whilst also protecting adobe façades from inclement weather. Duplex penthouses enjoy vast, peripheral terraces.
Between pedestrian path and shared garden, all the flats are oriented towards open areas characterised by greenery and a calming domestic scale.
 Mud brick residential building by TOA architectes associés. Photograph by Frédéric Delangle.
Mud brick residential building by TOA architectes associés. Photograph by Frédéric Delangle.
Environmental performance
The project is based on a sustainable approach, with regard to the choice of materials and construction processes, as well as housing.
Designed as a model for the low carbon approach, it is built with mud bricks, a recyclable geo-sourced material. Local earth is used and this simple process significantly reduces its carbon footprint. The earthen brick used here comes from the artisanal Dewulf brickworks, which uses little mechanisation and an open-air drying process.
At the scale of the flat, the dual exposure layout favours natural West-East ventilation, thereby reducing dependence on energy-consuming ventilation systems. Earthen construction offers significant thermal and hygrothermal advantages as it efficiently regulates temperature whilst maintaining an optimal balance of humidity, thereby enhancing occupants’ comfort.

Mud brick residential building by TOA architectes associés. Photograph by Frédéric Delangle.
Social Approach
The choice of raw earth in this project aims to promote the democratisation of this material, which though not regulated, has thus far been more expensive than concrete.
In the context of contemporary architecture, it was essential to raise the awareness of this subject among all stakeholders, i.e., the client, elected officials, the various construction trades, and future buyers. Our guidance enabled us to reassure everyone involved about the use of this natural resource and to obtain their buy-in to move forward with us on the project.

















































