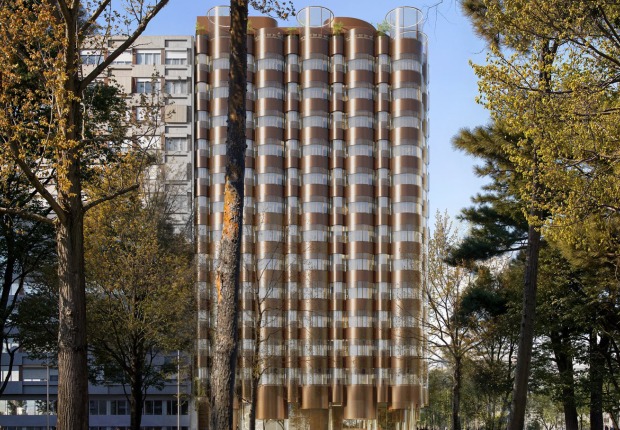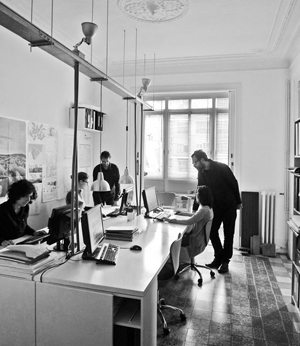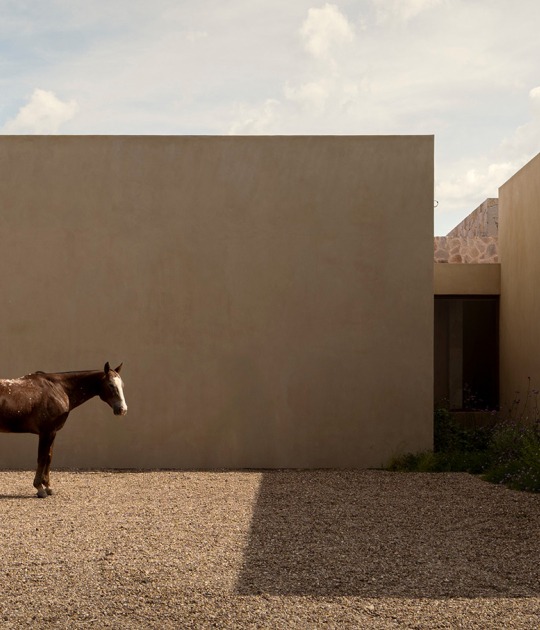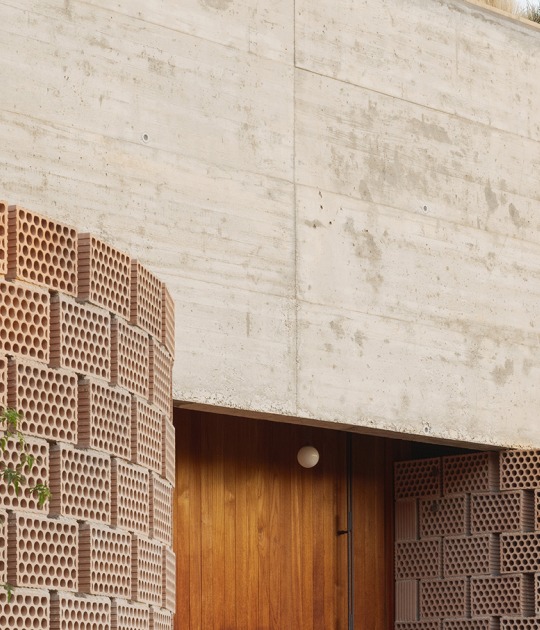Seeking to increase the durability of the building, it uses solid materials of mineral origin, without finishes or coatings, without maintenance and with noble aging over time. The building has polished concrete exterior floors, interior precast concrete terrazzo, precast concrete blocks, as well as exposed reinforced concrete ceilings and façade. The project has been selected for the FAD 2024 awards.

Building with 30 officially protected homes by DATAAE + Xavier Vendrell Studio. Photograph by Adrià Goula.
Project description by DATAAE + Xavier Vendrell Studio
The project is located at the foot of the Sierra de Collserola. The building presents an open and extroverted image, with continuous terraces on all facades, prioritizing the relationship with the landscape in a suburban environment in direct contact with nature and the community garden. The building is a ground floor+5 volume with 30 homes and a semi-basement parking lot where it is used to locate the access hall so that on the ground floor there are only homes in relation to the garden.
The project organizes the square floor plan, measuring 24.5m x 24.5m, based on a scheme of concentric strips, placing the living-dining rooms and bedrooms on the exterior strip and the kitchens, hygienic chambers and distribution spaces in the inner strip. In this way, a very compact home is achieved and corridors are eliminated. The wet areas and kitchen spaces are grouped around the installation steps. The placement of the communication core on the northeast façade allows the homes to be provided with the best views and orientation, freeing up the corners for the terraces. The atrium, in the center, apart from being a space for socialization, also functions as an intermediate space and a thermal regulation mechanism.

Edificio de 30 viviendas de protección oficial por DATAAE + Xavier Vendrell Studio. Fotografía por Adrià Goula.
The typologies are organized based on a system of crossed views and diagonal routes that guarantee the lighting of all spaces and the visual connection between the interior and exterior. The typology of the home eliminates the hierarchy between rooms, making it possible to exchange their functions, depending on the needs that appear throughout the life of the occupants. The interior space integrates the kitchen, dining room and living room into a single continuous space, but sufficiently differentiated to recognize the space corresponding to each activity. The balcony is a perimeter ring that regulates the contact of the different spaces with the outside, widening at the corners to generate terrace spaces in direct contact with the living areas.
Two intermediate spaces are proposed: The central atrium is a collective and bioclimatic space that is closed in winter with an atrium-type roof element. On the other hand, in summer it opens to ventilate and help homes evacuate excess heat with a constant draft. Thus, the building is characterized by having a dynamic form factor, compact in winter and open and dissipative in summer. The perimeter terraces are an intermediate space for private and exterior use that allows solar regulation through projectable awnings, blocking radiation in summer and capturing solar rays during the cold months of the year.

Edificio de 30 viviendas de protección oficial por DATAAE + Xavier Vendrell Studio. Fotografía por Adrià Goula.
A robust construction is proposed to reduce maintenance and improve the durability of the building. All materials used are of mineral origin: polished concrete exterior pavements, interior precast concrete terrazzo, precast concrete blocks, exposed reinforced concrete ceilings and façade. The solution is without finishes or coatings, without maintenance and with noble aging over time.













































