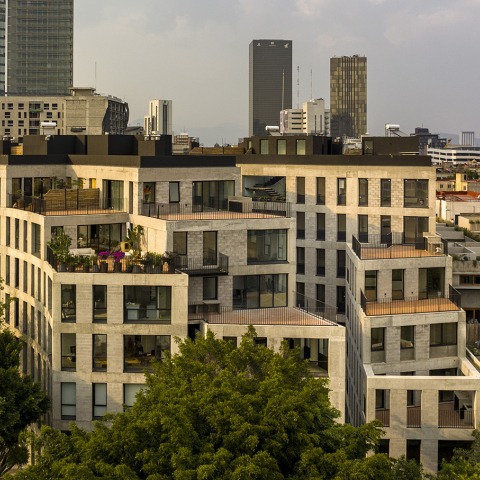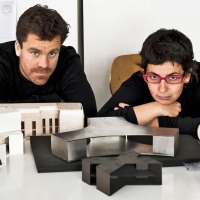The window is the main protagonist of the project, whose rhythm is what guides the sizing of the apartments and their interior distribution, where the rooms are established radially, and in which the construction reality is reflected, which is committed to low-cost solutions, with a concrete structure complemented by black aluminium carpentry that reinforces the value of the void.

Bucaneli-Reurbano by Cadaval & Solà-Morales. Photograph by Sandra Pereznieto.
Project description by Cadaval & Solà-Morales
Located in “the Reloj Chino” square, in front of the Government Palace and on Mexico City's historic street Bucarelli Avenue -the most important street in the city for more than 100 years-, the Bucarelli-Reurbano residential building seeks to insert itself into the historic urban fabric and at the same time to generate a specific identity and spatial quality to this iconic spot of the City.
The geometry of the plot, which builds the external corner of a circular plaza, as well as the location on an emblematic road axis of the city, is the starting point of the design; The commitment to incorporate housing in this central enclave of the city is a programmatic and formal challenge. The project aims to build a continuous and solid façade on the circular square, conferring urban solidity to the Chinese Clock Square; Furthermore, the proposal embraces this geometry and unfolds it to generate a sequence of concatenated and contrasting arches that in their iteration generate a central patio that is the heart and green space of the Project.
The urban configuration of the immediate context of the building is uneven, with different heights in the adjacent buildings - some of them heritage-protected buildings that will retain their envelopes for the future. Thus, despite the rigidity of the circular geometry in 2D, its three-dimensional construction articulates its volumetry to adapt to the adjacent buildings and the difference in scale inherent to the plaza. The building is divided in its upper part with a series of terraces that step down to domesticate the scale of the building and integrate it into the place.

Bucaneli-Reurbano by Cadaval & Solà-Morales. Photograph by Sandra Pereznieto.
A standardized unit type in a building with a curved plan (not circular) is difficult, even more so if types of different sizes and users are proposed. The project assumes central circulation with apartments with generous façade dimensions; The apartments are established radially, accessing from the living room, although the interior divisions are highly flexible. Beyond the (open) spatial distribution of the rooms, the project proposes a systematization of the standard elements of the apartment: modular kitchens, bathrooms, closets, and standardized enclosures. Water points and vertical communications are centralized tangentially to the central hallway. The systematization and simplification define a limited typological catalogue of apartments despite the diversity of types (from 60 to 180m² per unit).
The window is the main protagonist of the project; It defines the scale of the intervention and builds a rhythm in the façade that is the protagonist. The concrete structure is complemented
by cement bricks that build the mesh where the windows are inserted, made of black aluminium to reinforce the value of the void. The project shows its constructive reality and opts for low-cost solutions that become apparent The building has 90 apartments, 5 commercial spaces on the ground floor, and 1 parking level.
The building is part of an effort to repopulate the city Center. His presence is therefore forceful; Its geometry is categorical. The central patio, and the rest of the common spaces, want to be distinctive and provide softness, colour, freshness, and comfort to the whole.





























































