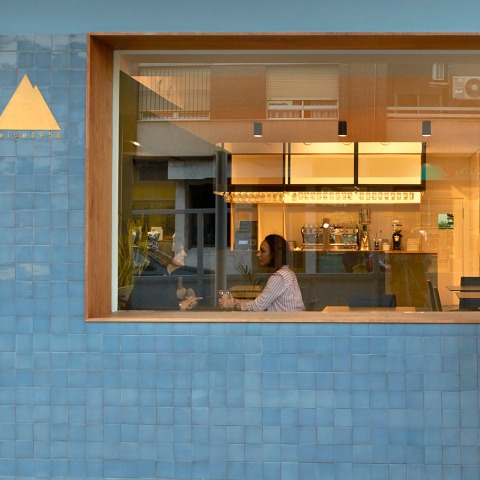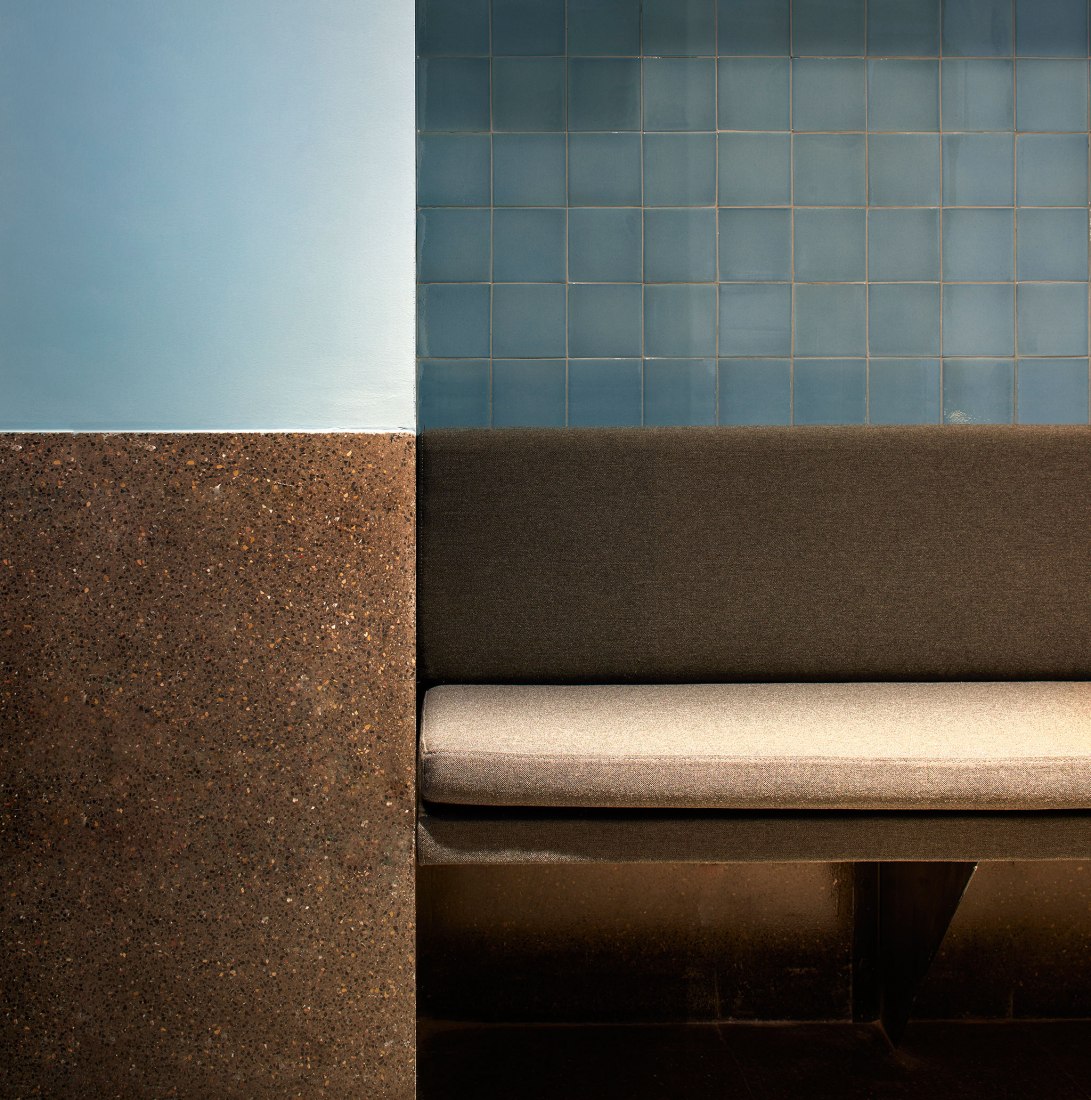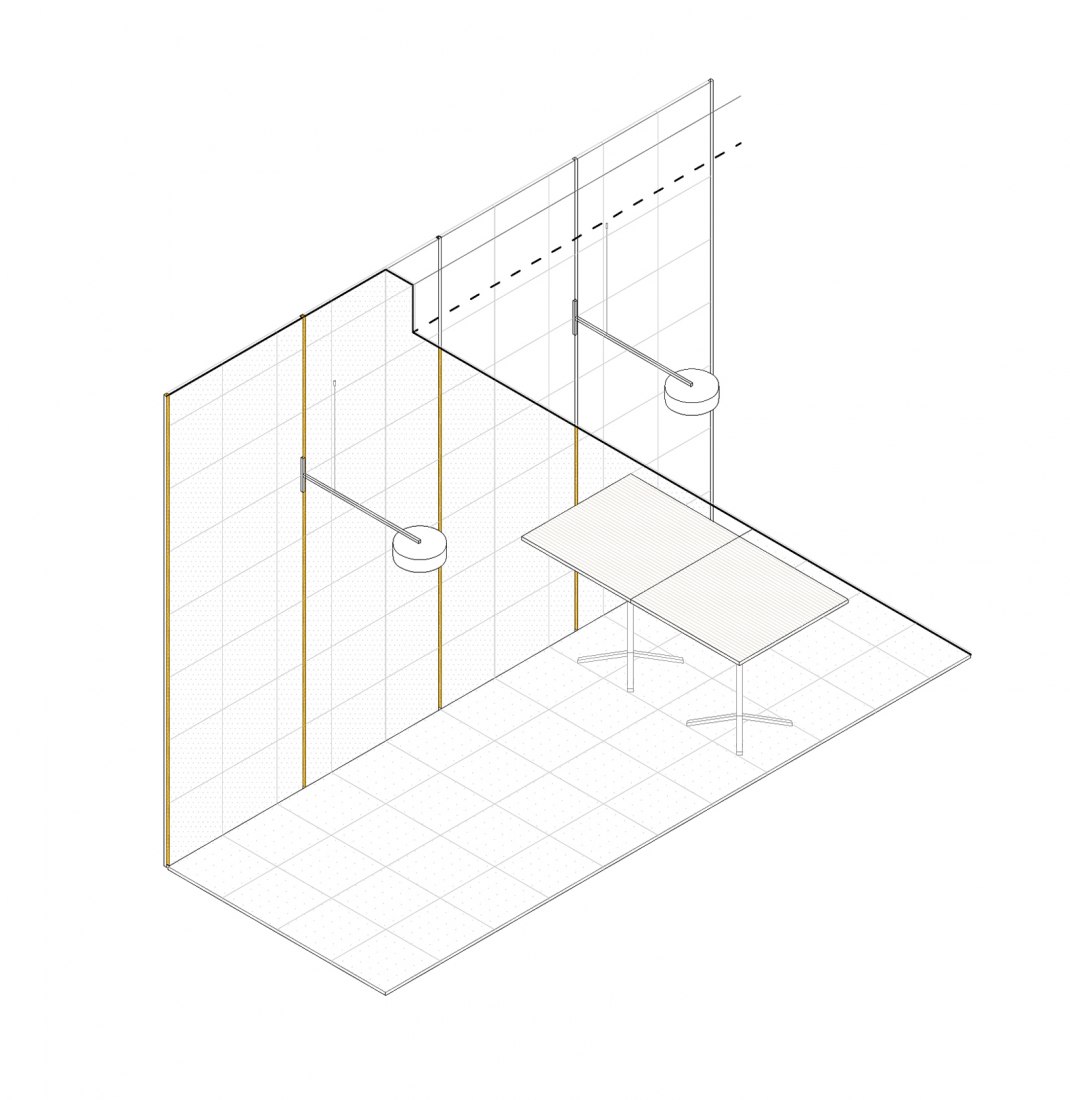HORMA Estudio have designed this restaurant as two main rooms, with two different sensations and material codes that dialogue from the access presenting the user two options of the same cuisine. The space of the restaurant maintains the global environment sequenced through the vegetation and the lighting, creating more private areas. A new Teide which aims to remain the same as always.
Description of the project by HORMA Estudio
The project starts from an attractive challenge to committed: renew a tradition.
Teide restaurant, located in a town near Valencia in Spain, is a classical one that has been able to upgrade from generation to generation without ever losing their original values: tradition, quality, proximity and well-being. After 20 years without renewing it´s time to rejuvenate and thereby also update its concept of space and kitchen.
Because all of this, the project proposes a solution of interior architecture, timeless, capable of maintaining the elegance of always combining it with freshness and modernity required.
For a long time the restaurant had been an almost hidden and disconnected access from the cafe space. Raised proposal, the project proposes to approach this space up to the main entrance.
Two main rooms, restaurant and cafe, two sensations and two material codes dialogue from access to present to the user the two options of the same cuisine. To differentiate spaces, material and color choices has been instrumental in the project.
Cafe arises with a cooler environment, global, natural light, where the wood of the floor guarantees the closeness and comfort of the user, which coexists with vegetation in a healthy environment.
Restaurant, located in the back of the place, moved its access to the entrance also configuring the main facade. In this case, a stone flooring, polished, combined with elements of Walnut wood on a sea blue background trying to take users to a quiet and elegant environment with a more timely and directed light that allows getting defined and private spaces.
Tradition and modernity are recognized also in the material choice through the use of known and familiar as materials Stone and wood but in aposition, size and proportion up to now not raised.
During the path to go to the restaurant, a line in the plane of the ceiling is responsible for joining us and guide us in the process. It hides indirect lighting together with all the necessary facilities, remaining hidden and fully integrated inside of own line.
Outside the luminaires also designed from the study of architecture just recognize the spaces and illuminate with precision the scope of each dinner.
The furniture chosen according to each space and vegetation just give each of the environments the personality that corresponds to them allowing to differentiate each space without losing the harmony of the whole.
The objective has been achieved, a new Teide which aims to remain the same as always.

















































