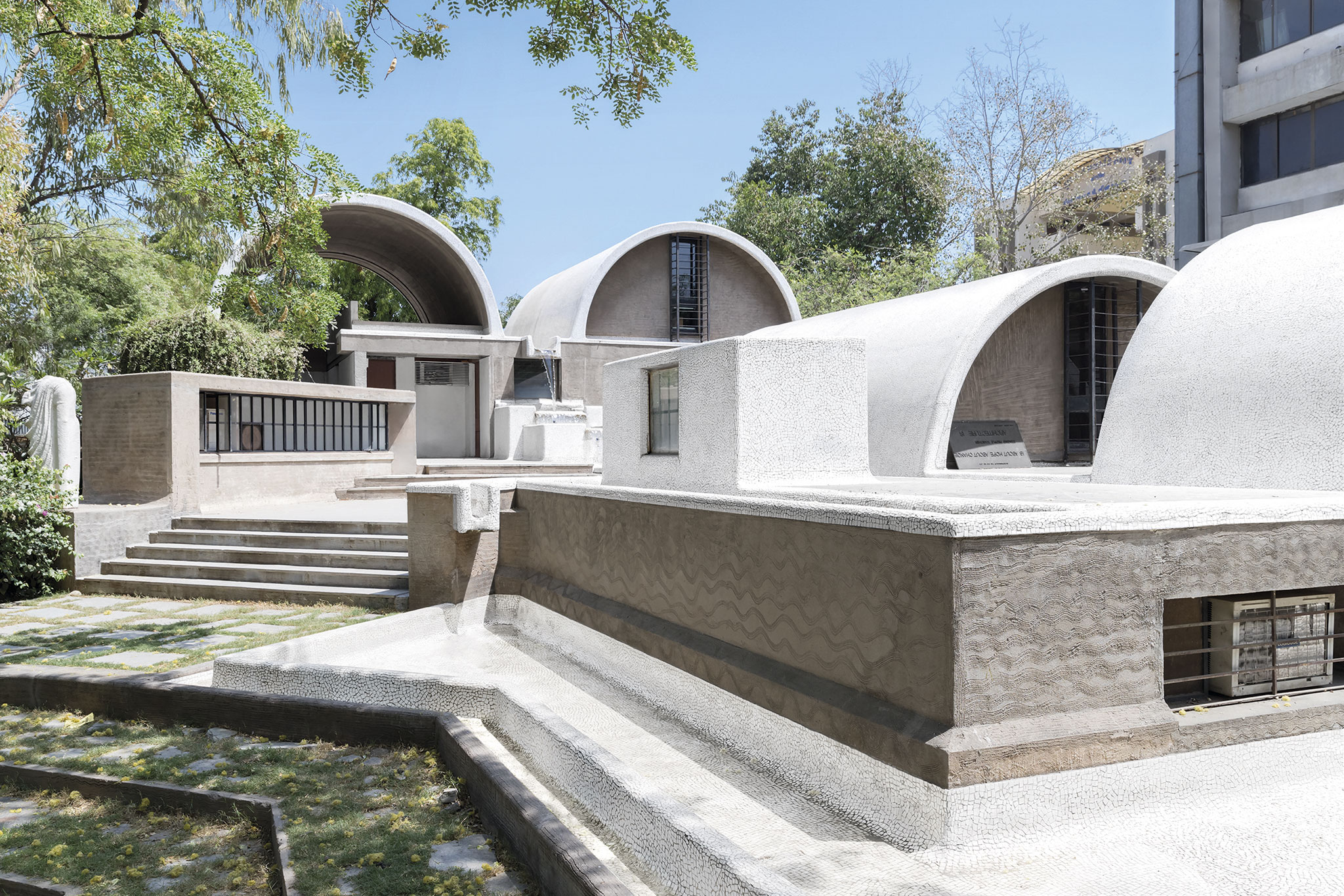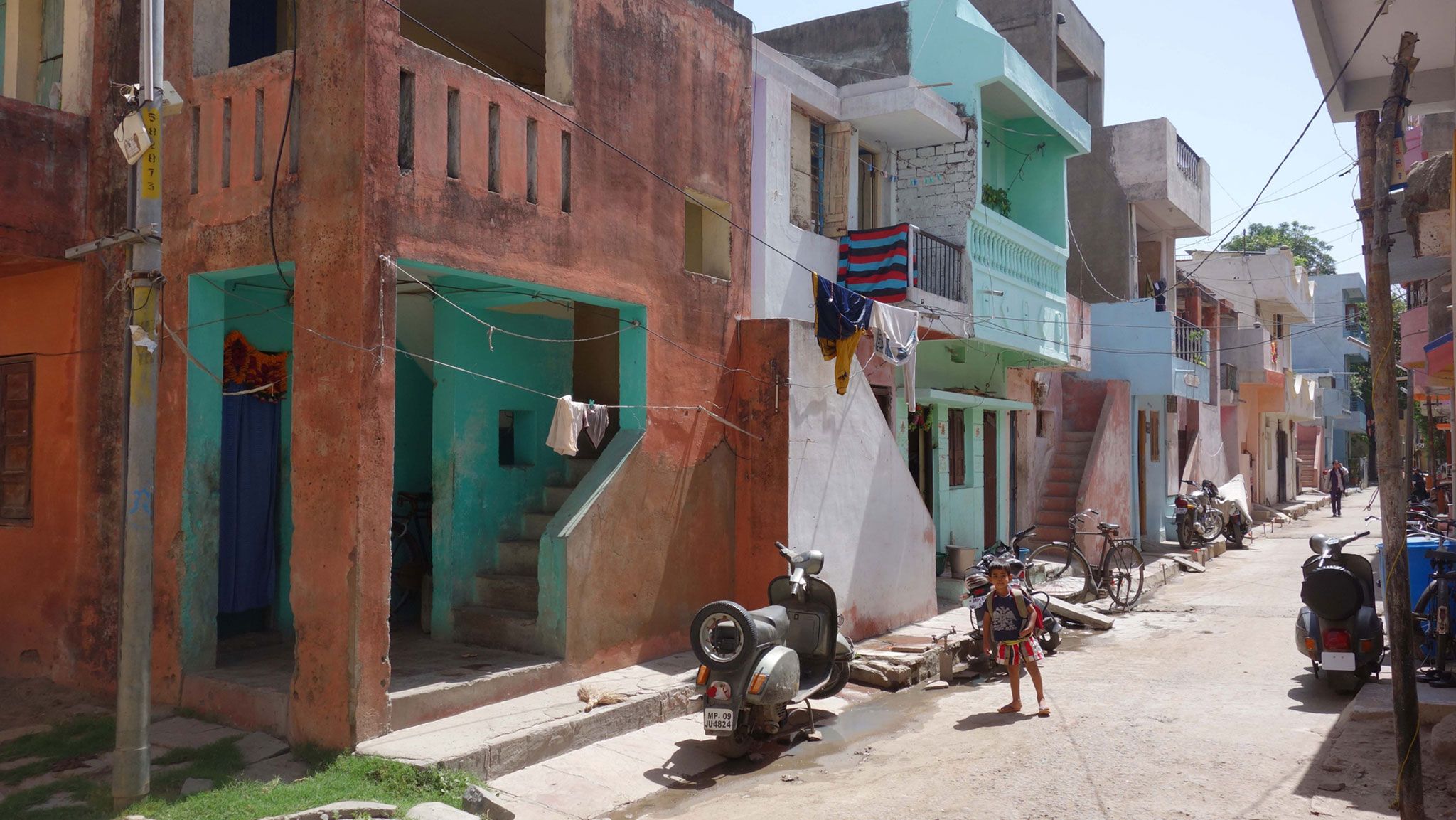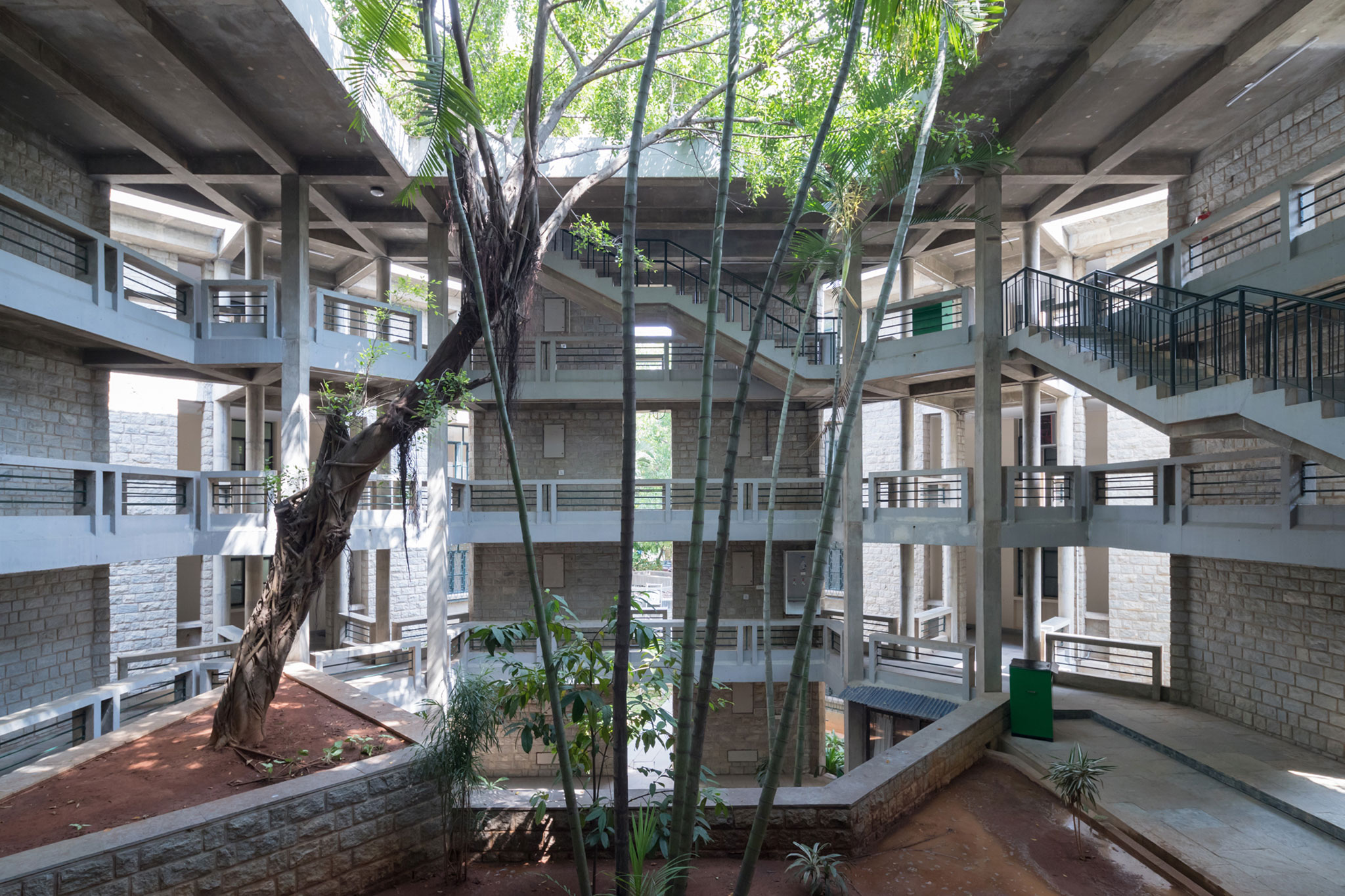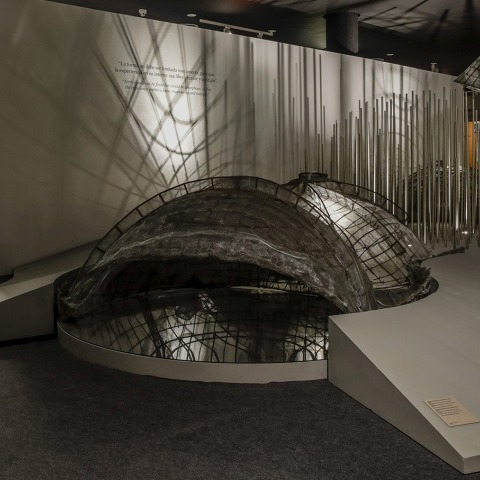The exhibition "Balkrishna Doshi. Architecture for All" at the ICO Museum, although at certain times it seems like an accumulation of documents shown, with little exhibition criteria given that it is a traveling exhibition through different museums with different spaces for the exhibition and therefore no "site-specific" for any of them, it shows numerous projects of great importance carried out between 1958 and 2014 and covers a wide spectrum ranging from the planning of entire cities and residential colonies, universities and cultural institutions, government, and administrative buildings, to private houses and interior spaces.
Balkrishna Doshi's works include pioneering works such as the Indian Institute of Management, Bangalore (1977, 1992), his own architectural studio, Sangath (1980), and the famous Aranya residential colony for people with a low level of income (1989). Along with a large number of sketches, models, and original works of art from Doshi's archive and his architectural studio, there are also photographs, film material, and various installations that the public can access. A detailed chronology offers an overview of Doshi's professional career from 1947 until his death, repeatedly highlighting his close relationship with other influential architects and visionaries such as Le Corbusier, Louis I. Kahn, and Christopher Alexander.

Balkrishna Doshi, Sangath, architect’s studio, Ahmedabad, 1980. Photograph by Iwan Baan, 2018. Courtesy of ICO Museum.
"Balkrishna Doshi. Architecture for All" is divided into four thematic sections and begins with an installation that recreates the architect's workspace in his own studio, Sangath. Subsequently, you access the first thematic section, which focuses on the themes "home and identity", and in this context, architecture is analyzed as a driver of the transformation of society. Inspired by the doctrines of Mahatma Gandhi, Doshi developed new approaches to the social and experimental construction of housing, based on the participation of future inhabitants and the possibility of adaptation to changing needs and demands.
The housing colony for the Life Insurance Corporation of India (LIC) company (1973) or the Aranya low-cost housing (1989) for the urban planning agency Indore Development Authority are outstanding examples of this. The Aranya housing colony, built as a pilot project, today has more than 80,000 inhabitants. Thanks to a modular system starting from a plot with a foundation, a sanitation core, and a single room, the inhabitants can expand and structure the space of their homes individually according to their needs. Another example of housing construction projects, although on a much smaller scale, is his own house, known as Kamala House (1963). Its spacious and at the same time economical layout, with a cross-shaped floor plan, allows natural light to enter all rooms, while the insulating brick walls capture heat and thus refresh the environment.

Balkrishna Doshi, Aranya Low Cost Housing, Indore, 1989. Photograph by Vastushilpa Foundation, Ahmedabad. Courtesy of the ICO Museum.
The second thematic section begins with a view of Doshi's most important university project: the campus of the Center for Environmental Planning and Technology, CEPT, in Ahmedabad, where Doshi made several of his most important buildings. Over a period of 40 years, it is considered one of his key projects. In 1968, Doshi founded the multidisciplinary School of Architecture, which benefits greatly from its approach to exchange across the boundaries of disciplines. To enhance dialogue between students and teachers, he designed the building as a room that flows freely and flexibly without a rigorous separation between the different areas.
The buildings, study, and teaching at the School of Architecture, which is also an important center for urban planning, have fundamentally transformed the education of architects in India. While the School of Architecture was built on the remains of an old brick factory, and with its open ground floor seems to float above the ground, the Amdavad Ni Gufa art hall (1994), located on the same campus, is partially located underground in response to the hot climate of the area. Its name, "gufa", means "cave" in Gujarati. Its structure, which smoothly adapts to the environment and is made up of domes of different sizes, was developed with the help of special computer programs but built by hand with reused materials by untrained workers.

Balkrishna Doshi, Indian Institute of Management, Bangalore, 1977, 1992. Photograph by Iwan Baan, 2018. Courtesy of the ICO Museum.
The third section revolves around the numerous academic and educational building projects in which Doshi was involved over the past 60 years. A prominent example is the Indian Institute of Management (IIM), in Bangalore (1977, 1992). The sprawling campus was created over a period of 20 years, during which the original design was completed and modified several times. The interior patios are structured like gardens. Natural light penetrates the garden corridors through pergolas and openings so that the perception of the spaces constantly changes throughout the day. These corridors are at the service of spontaneous communication and at the same time form an expansion of the teaching rooms.
Another milestone of Balkrishna Doshi's institutional architecture is that of his own architectural studio, Sangath, in Ahmedabad (1980). In the spatial vocabulary of this building, reminiscences of his childhood home merge with those of Le Corbusier's studio in Paris. In Sangath, a Gujarati word that means “moving together,” three generations of the Doshi family work side by side. As in all of his buildings, the environment, climate, and function also converged here in the layout of the project. In the blink of an eye, the studio can be converted into a concert or conference hall.

Balkrishna Doshi, Kamala House, Ahmedabad, 1963, 1986. Photograph by Vastushilpa Foundation, Ahmedabad. Courtesy of the ICO Museum.
The last section of the exhibition is dedicated to Doshi's large-scale urban planning projects, the most notable example of which is the development of the master plan and urban design guidelines for Vidhyadhar Nagar (1984), in the state of Rajasthan, in northern India. The colony of 15,000 homes was conceived as a low-energy city on a 350-hectare site on the outskirts of Jaipur, whose walled old town served as a model.
Planning unites traditional urban planning principles with current needs and external framework conditions to provide all the necessary infrastructure for 400,000 inhabitants. Public facilities such as schools, health centers, and playgrounds are located along a central axis with free surfaces. The use of architectural elements such as overhangs and natural stone balconies not only contributes to a better microclimate but also evokes local vernacular architecture.
Balkrishna Doshi's works include pioneering works such as the Indian Institute of Management, Bangalore (1977, 1992), his own architectural studio, Sangath (1980), and the famous Aranya residential colony for people with a low level of income (1989). Along with a large number of sketches, models, and original works of art from Doshi's archive and his architectural studio, there are also photographs, film material, and various installations that the public can access. A detailed chronology offers an overview of Doshi's professional career from 1947 until his death, repeatedly highlighting his close relationship with other influential architects and visionaries such as Le Corbusier, Louis I. Kahn, and Christopher Alexander.

Balkrishna Doshi, Sangath, architect’s studio, Ahmedabad, 1980. Photograph by Iwan Baan, 2018. Courtesy of ICO Museum.
"Balkrishna Doshi. Architecture for All" is divided into four thematic sections and begins with an installation that recreates the architect's workspace in his own studio, Sangath. Subsequently, you access the first thematic section, which focuses on the themes "home and identity", and in this context, architecture is analyzed as a driver of the transformation of society. Inspired by the doctrines of Mahatma Gandhi, Doshi developed new approaches to the social and experimental construction of housing, based on the participation of future inhabitants and the possibility of adaptation to changing needs and demands.
The housing colony for the Life Insurance Corporation of India (LIC) company (1973) or the Aranya low-cost housing (1989) for the urban planning agency Indore Development Authority are outstanding examples of this. The Aranya housing colony, built as a pilot project, today has more than 80,000 inhabitants. Thanks to a modular system starting from a plot with a foundation, a sanitation core, and a single room, the inhabitants can expand and structure the space of their homes individually according to their needs. Another example of housing construction projects, although on a much smaller scale, is his own house, known as Kamala House (1963). Its spacious and at the same time economical layout, with a cross-shaped floor plan, allows natural light to enter all rooms, while the insulating brick walls capture heat and thus refresh the environment.

Balkrishna Doshi, Aranya Low Cost Housing, Indore, 1989. Photograph by Vastushilpa Foundation, Ahmedabad. Courtesy of the ICO Museum.
The second thematic section begins with a view of Doshi's most important university project: the campus of the Center for Environmental Planning and Technology, CEPT, in Ahmedabad, where Doshi made several of his most important buildings. Over a period of 40 years, it is considered one of his key projects. In 1968, Doshi founded the multidisciplinary School of Architecture, which benefits greatly from its approach to exchange across the boundaries of disciplines. To enhance dialogue between students and teachers, he designed the building as a room that flows freely and flexibly without a rigorous separation between the different areas.
The buildings, study, and teaching at the School of Architecture, which is also an important center for urban planning, have fundamentally transformed the education of architects in India. While the School of Architecture was built on the remains of an old brick factory, and with its open ground floor seems to float above the ground, the Amdavad Ni Gufa art hall (1994), located on the same campus, is partially located underground in response to the hot climate of the area. Its name, "gufa", means "cave" in Gujarati. Its structure, which smoothly adapts to the environment and is made up of domes of different sizes, was developed with the help of special computer programs but built by hand with reused materials by untrained workers.

Balkrishna Doshi, Indian Institute of Management, Bangalore, 1977, 1992. Photograph by Iwan Baan, 2018. Courtesy of the ICO Museum.
The third section revolves around the numerous academic and educational building projects in which Doshi was involved over the past 60 years. A prominent example is the Indian Institute of Management (IIM), in Bangalore (1977, 1992). The sprawling campus was created over a period of 20 years, during which the original design was completed and modified several times. The interior patios are structured like gardens. Natural light penetrates the garden corridors through pergolas and openings so that the perception of the spaces constantly changes throughout the day. These corridors are at the service of spontaneous communication and at the same time form an expansion of the teaching rooms.
Another milestone of Balkrishna Doshi's institutional architecture is that of his own architectural studio, Sangath, in Ahmedabad (1980). In the spatial vocabulary of this building, reminiscences of his childhood home merge with those of Le Corbusier's studio in Paris. In Sangath, a Gujarati word that means “moving together,” three generations of the Doshi family work side by side. As in all of his buildings, the environment, climate, and function also converged here in the layout of the project. In the blink of an eye, the studio can be converted into a concert or conference hall.

Balkrishna Doshi, Kamala House, Ahmedabad, 1963, 1986. Photograph by Vastushilpa Foundation, Ahmedabad. Courtesy of the ICO Museum.
The last section of the exhibition is dedicated to Doshi's large-scale urban planning projects, the most notable example of which is the development of the master plan and urban design guidelines for Vidhyadhar Nagar (1984), in the state of Rajasthan, in northern India. The colony of 15,000 homes was conceived as a low-energy city on a 350-hectare site on the outskirts of Jaipur, whose walled old town served as a model.
Planning unites traditional urban planning principles with current needs and external framework conditions to provide all the necessary infrastructure for 400,000 inhabitants. Public facilities such as schools, health centers, and playgrounds are located along a central axis with free surfaces. The use of architectural elements such as overhangs and natural stone balconies not only contributes to a better microclimate but also evokes local vernacular architecture.























































![[VIDEOs] Balkrishna Doshi. Pritzker Architecture Prize 2018 [III] [VIDEOs] Balkrishna Doshi. Pritzker Architecture Prize 2018 [III]](/sites/default/files/styles/mopis_home_news_category_slider_desktop/public/lead-images/metalocus_pritzker_videos_2018_01.jpg?h=5c593260&itok=masYHkPp)


![Balkrishna Doshi. 2018 Pritzker Architecture Prize [II] Balkrishna Doshi. 2018 Pritzker Architecture Prize [II]](/sites/default/files/styles/mopis_home_news_category_slider_desktop/public/lead-images/metalocus_pritzker_2018_bvd_headshot_08.jpg?h=5c593260&itok=3D0AxMIW)




