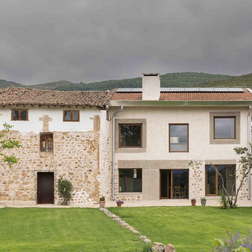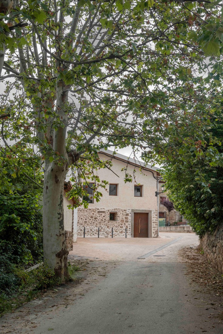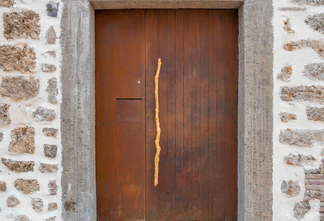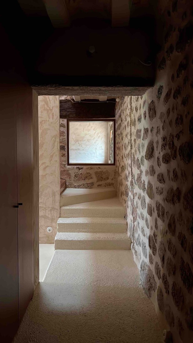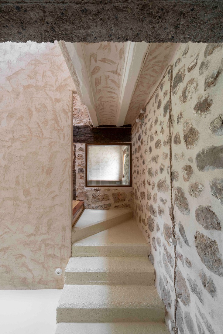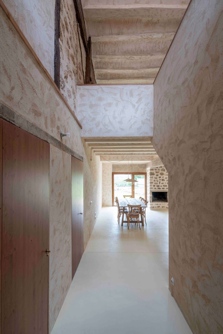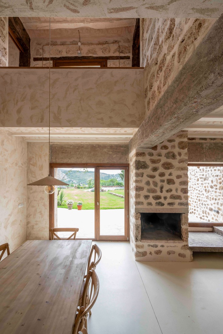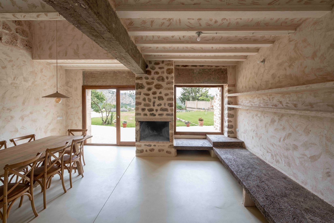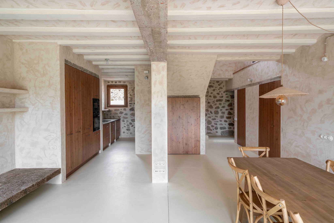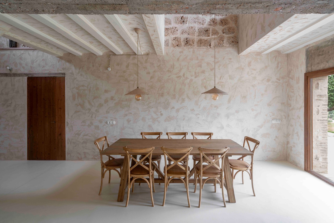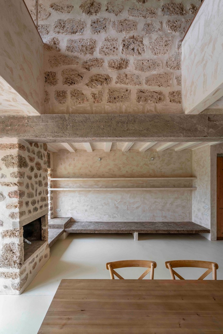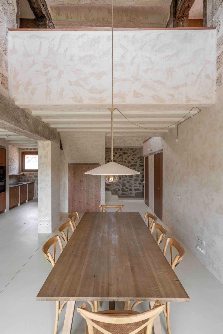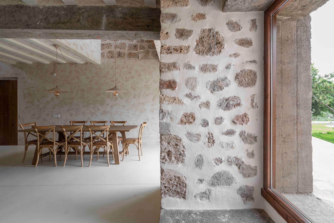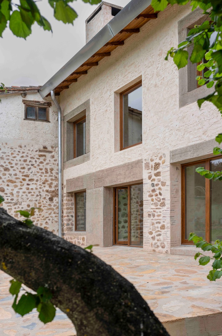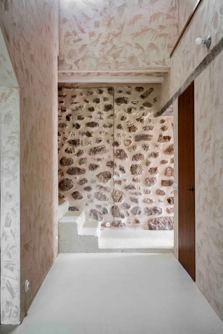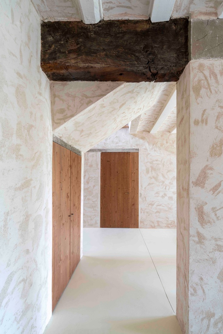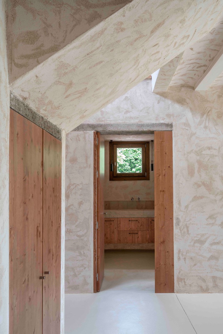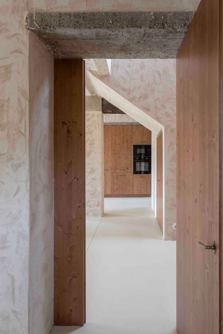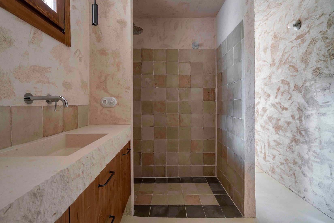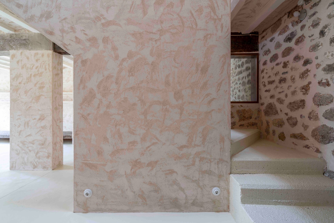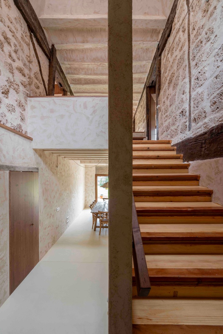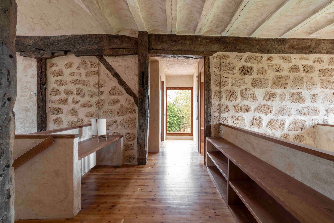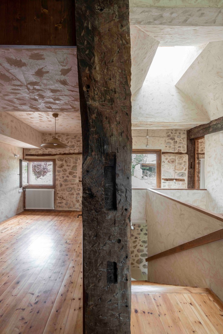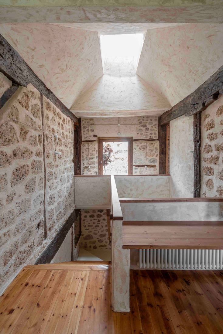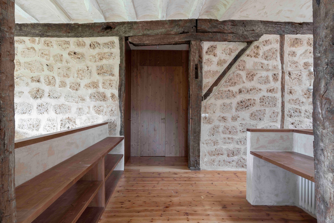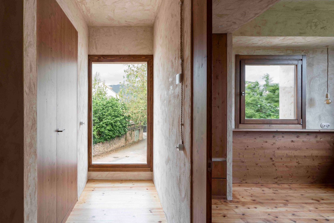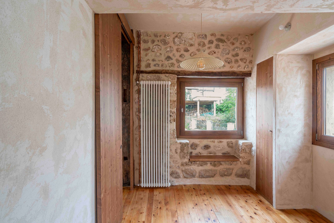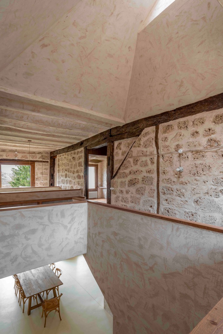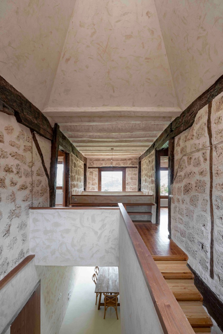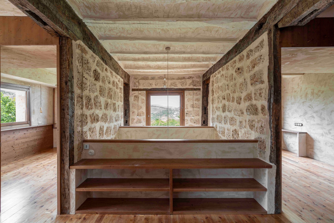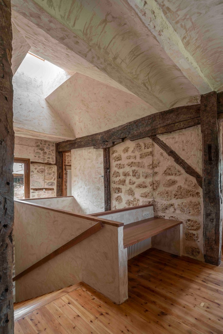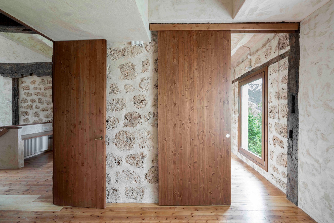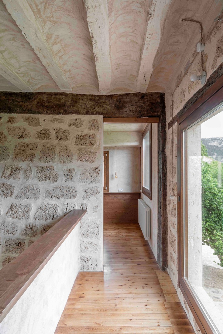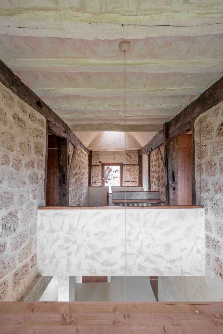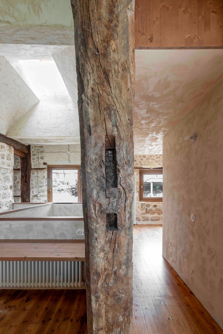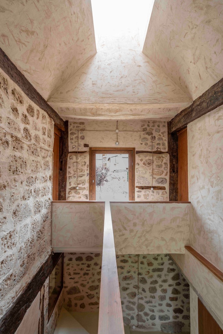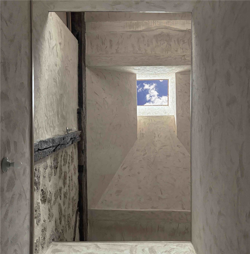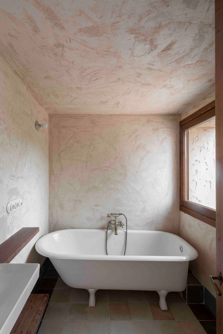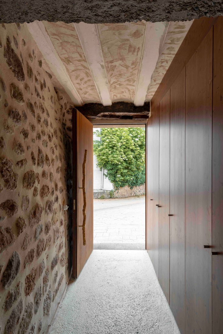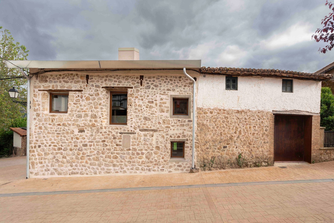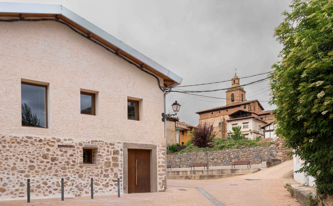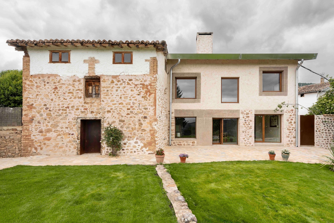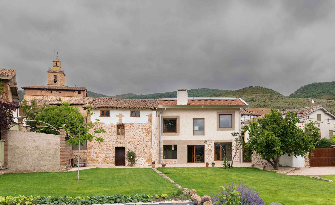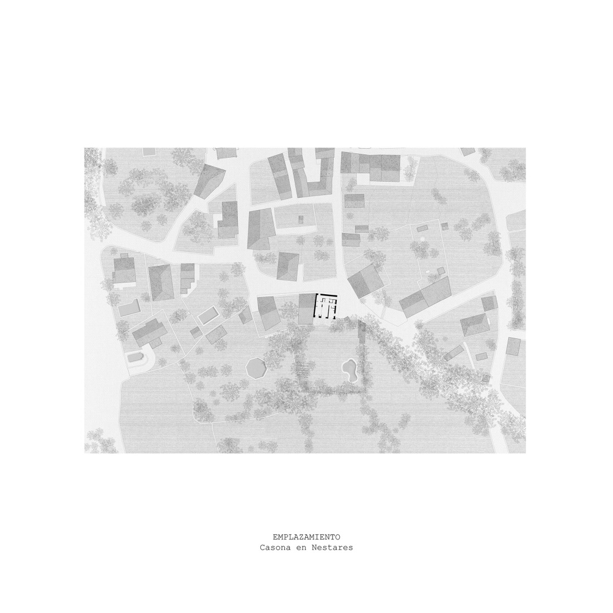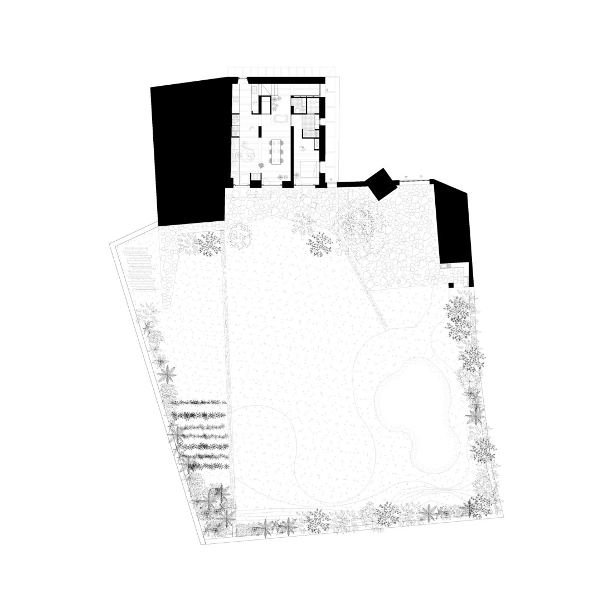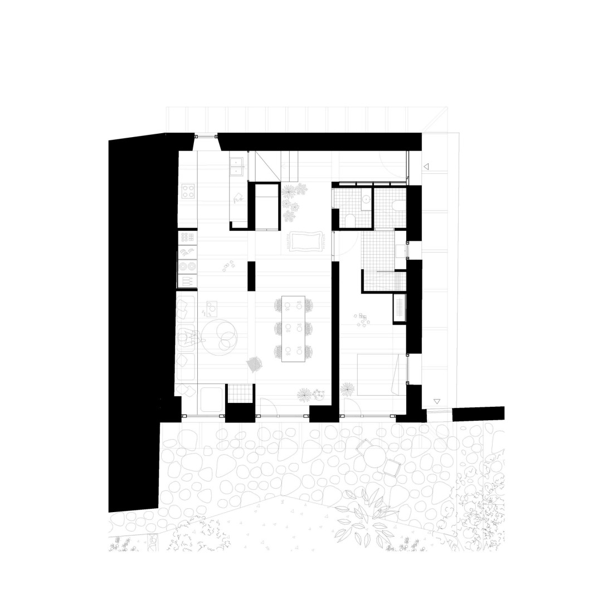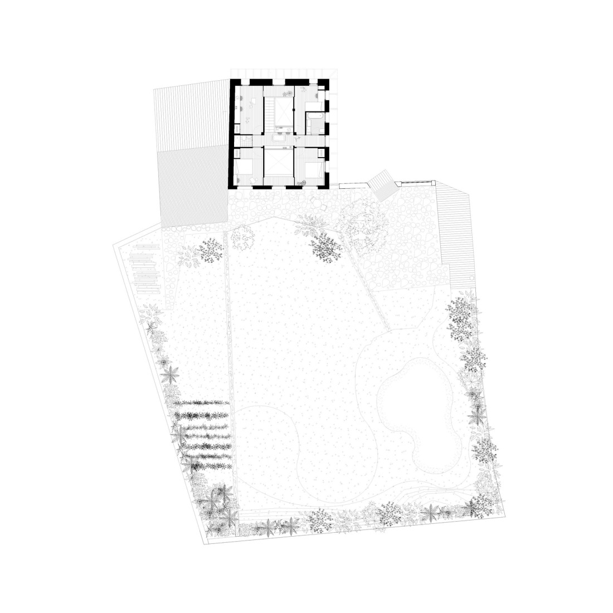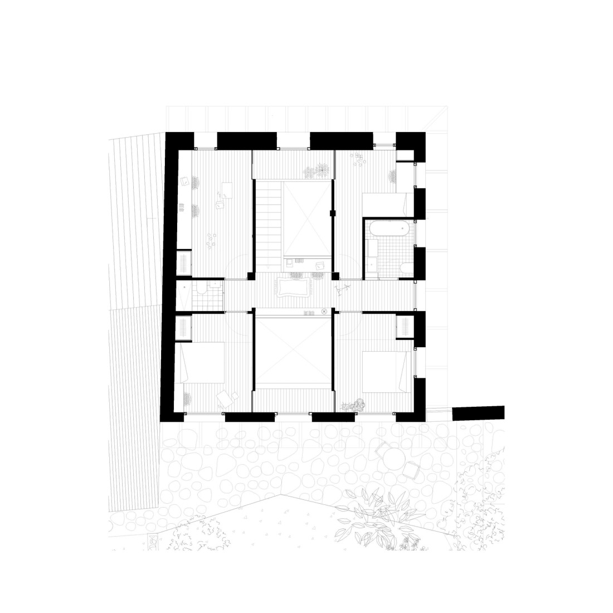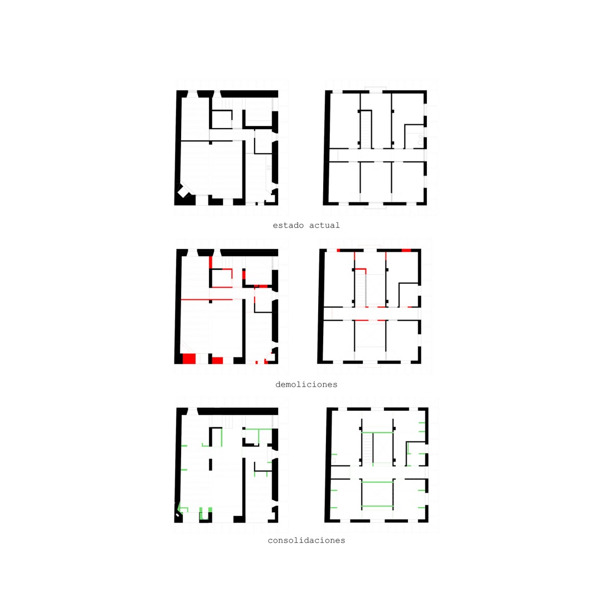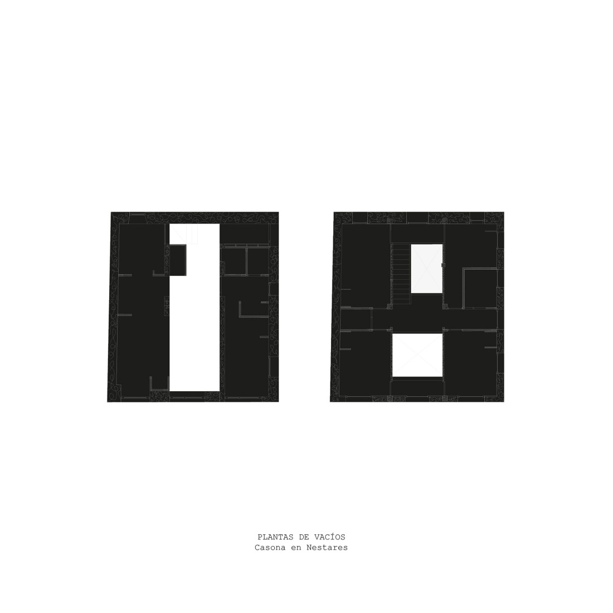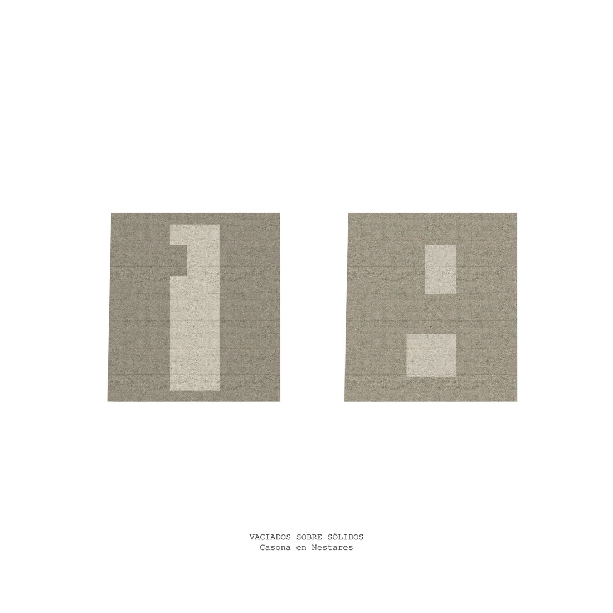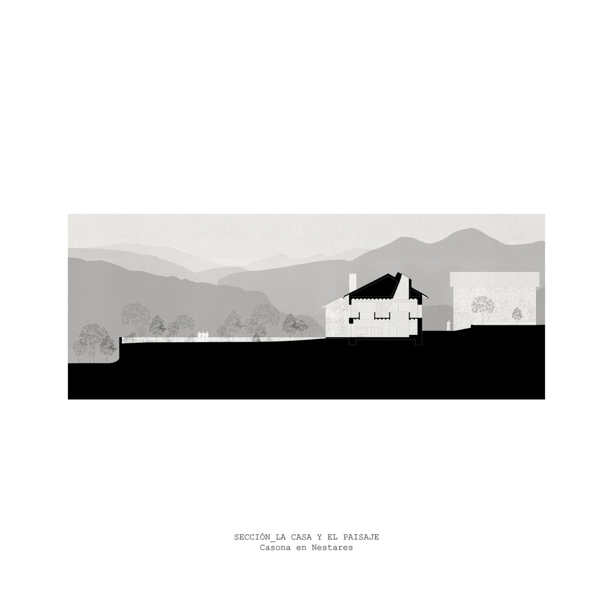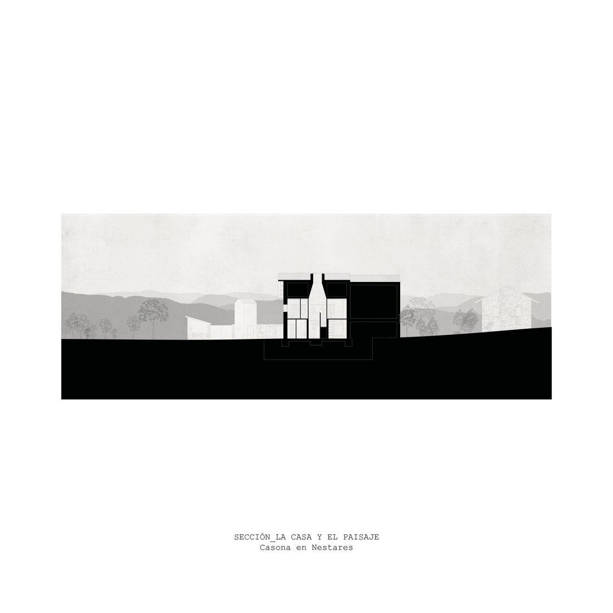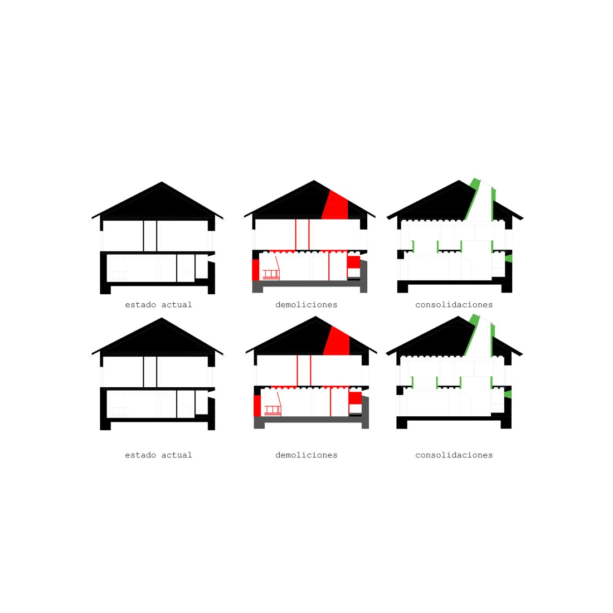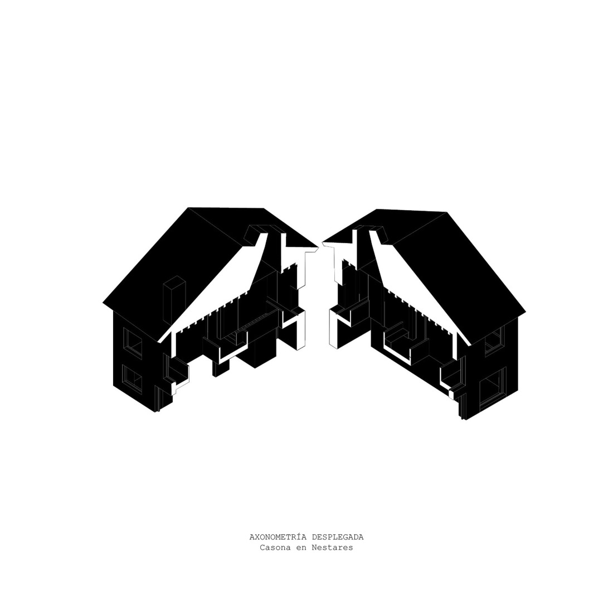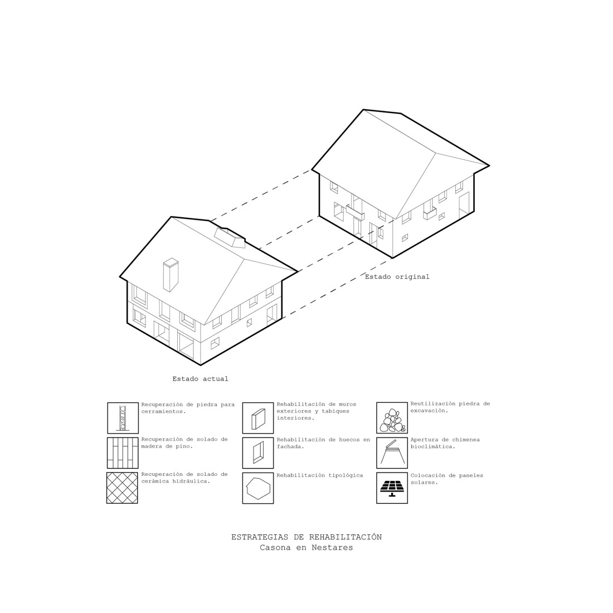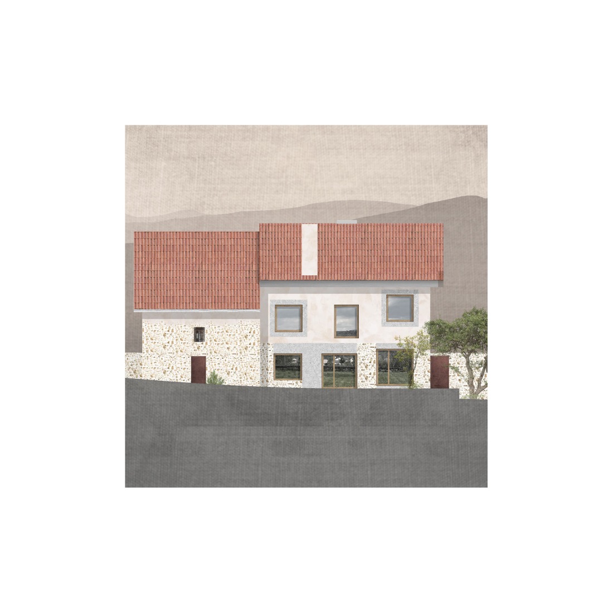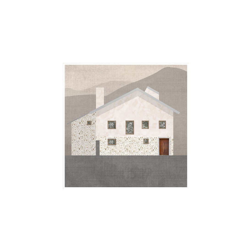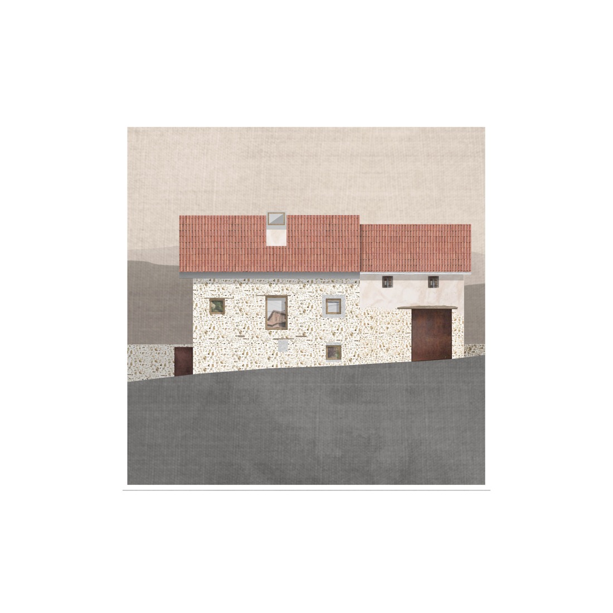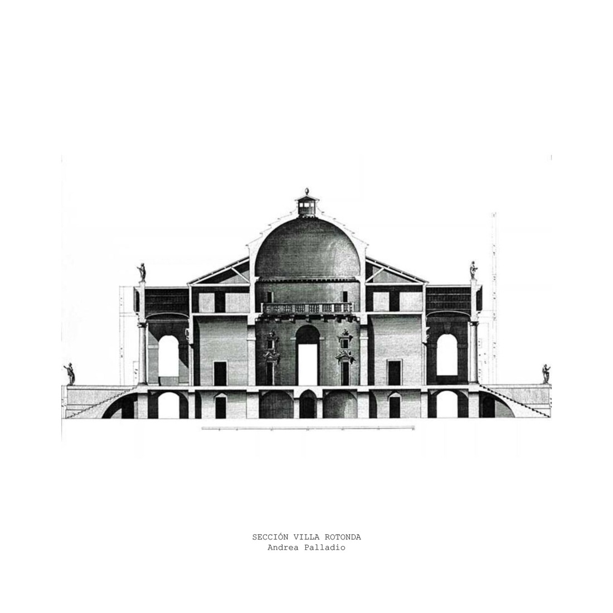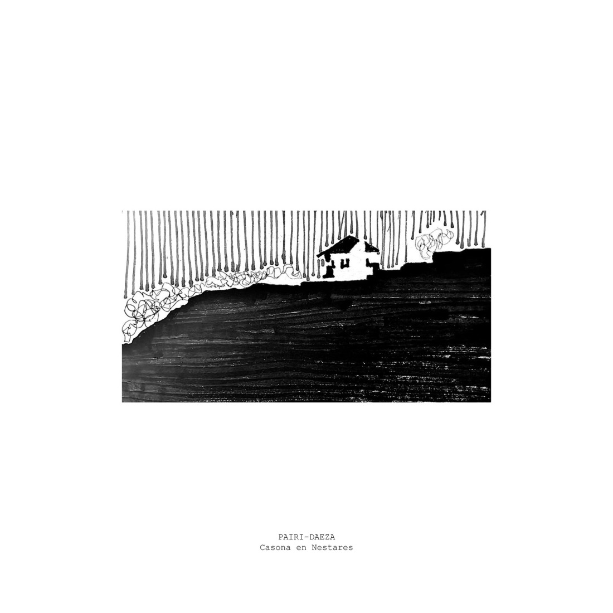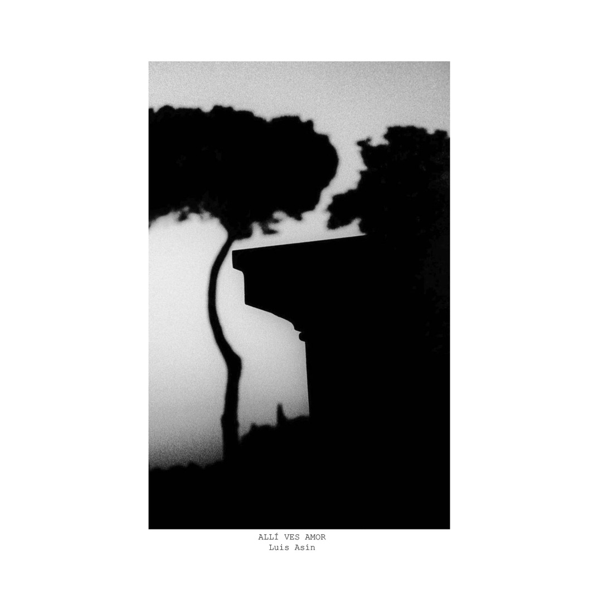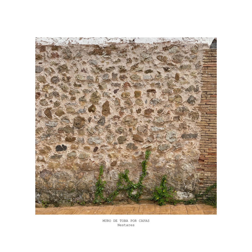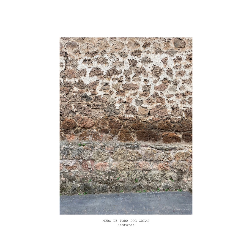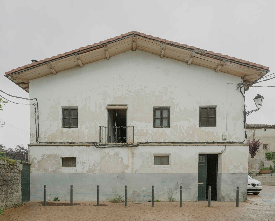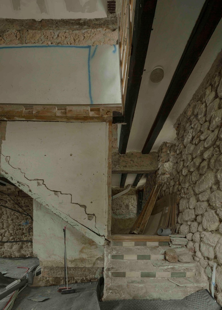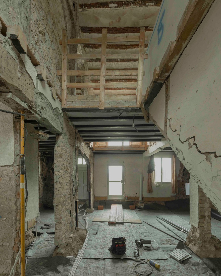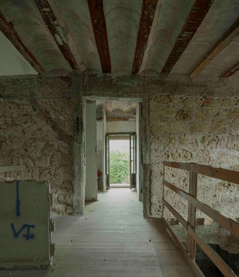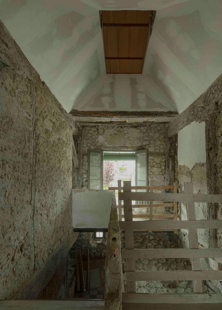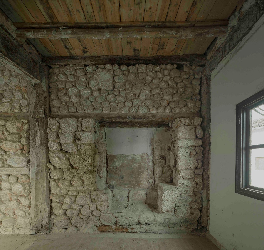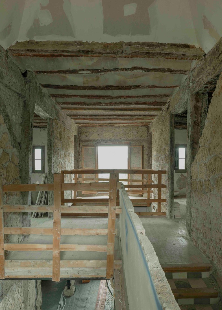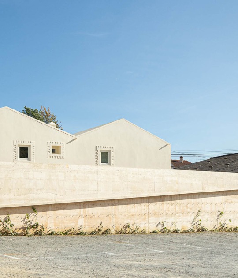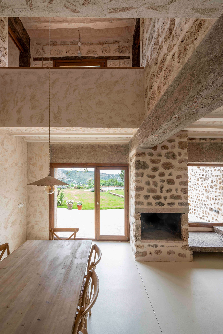
Atelier Atlántico's intervention consists consists especially of a comprehensive recovery work, where past, present and future are linked through stone as a material nexus, generating an architecture that delves into the roots of the traditional houses of the area, where landscape, garden and housing form a continuous set that facilitates and improves the way of living.
The architects worked on this project like archaeologists, searching for the material that originally made up the house, scraping away the coverings and recovering different elements such as wooden flooring or hydraulic tiles, resulting in a sum of optimized spaces that seek a new connection both with their surroundings and with their interior perception. The project becomes an example of a mansion in the Riojan and Soria mountains, which, when updated, easily dialogues with its past.

Mountain House in Nestares by Atelier Atlántico. Photograph by Luis Asín.
Project description by Atelier Atlántico
Our first goal as architects will be to understand and discover what is present in a given context to make it evident. To reveal the memory, culture, and material that inherently construct a specific place. This house in Nestares, located on the southern edge of the consolidated urban area, is a journey through time in search of the marks of its past, to imagine how to inhabit it in the future.
The house has approximate dimensions of 10×13 meters, with its three main orientations being south, east, and north. The dwelling consists of two habitable floors and an attic used for installations and occasional storage. This house did not respond to the conditions of the surrounding landscape, the orientations, or the wonderful sunlight it could have had. On the ground floor, the house had only one bathroom, a kitchen, a dining room and living room, storage space, an entrance area, and, finally, a bedroom facing north. On the upper floor, there was only one bathroom and six rooms, following a nearly Palladian typological layout of three bays in two directions.
In addition to this, the layout of the spaces, the numerous partitions, and the lack of optimization of the interior volume made the house too hot in summer and very cold in winter, depriving it of any thermal comfort inside. This high level of unhealthiness, combined with the plaster coatings that covered the wooden structure, caused rotting and deterioration of the structural elements of the house.

After identifying the problems and virtues of the house, we set out to recover its main values. To this end, it was decided to connect the house with its context both typologically and materially. The house must face south, towards the Sierra de la Demanda, where the Iregua River originates, and east, towards the promenade with horse chestnut trees. In addition, the landscape section of the house will be analyzed, seeking a new connection between north and south, which will introduce cross-lighting and ventilation into the interior space, improving the living environment.
The first action to be taken will be the removal of the central strip of floors in the house. This will restore the Palladian floor plan scheme typical of “indiano” houses in the Camero region, where circulation occurs around the central space, creating diverse transversal views. The new interior volume will dissipate heat through cross ventilation and the new light chimney, which appears as a typical “pinariego” element from the Rioja and Soria mountain ranges.
Secondly, a series of actions will be carried out on each of the existing openings. We will always start from their preexistence to operate in various ways: when the opening is enlarged or transformed, concrete frames will appear on all four sides; when expanded upwards or downwards, there will be a lintel and a sill; and finally, the openings that remain unchanged will not show any alterations. This will create dimensional and material variations on the exterior, transforming the perception of the house.
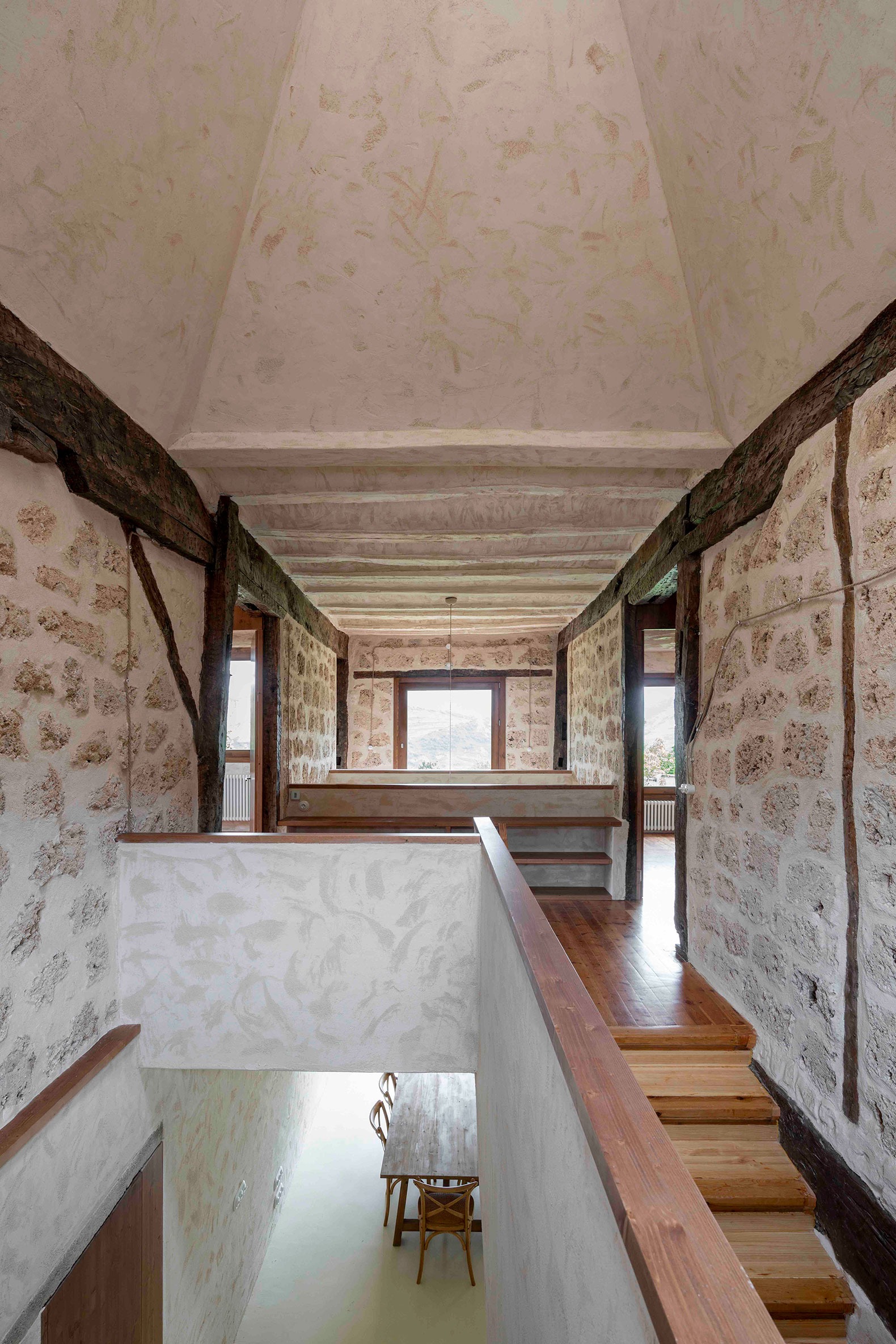
Finally, we will work as archaeologists, seeking the material that made up the house. All the coatings will be scraped off, and new layers will be created. Where there was tufa stone (travertine), it will be rejoined with lime-based mortar, similarly marble-like. The walnut wood structure will be cleaned, revealing how it transfers the roof loads to the ground. The preexisting pine wood flooring will be restored, as well as the entire set of hydraulic tiles that made up the house’s flooring. Lastly, the new carpentry and furniture will also be made of pine wood, with a dark stain to create a relationship between the parts. The new reinforced concrete elements will be sandblasted to reveal the internal aggregate, aiming to evoke the stone-like quality of this material.
The house in Nestares is an exercise in comprehensive restoration, where past, present, and future are linked through stone as a material and typological nexus. An architecture that delves into the roots of traditional houses in the Rioja mountain range, where landscape, garden, and dwelling form a whole for better living.
