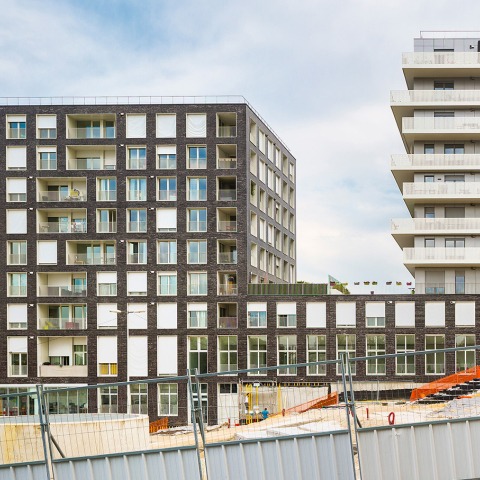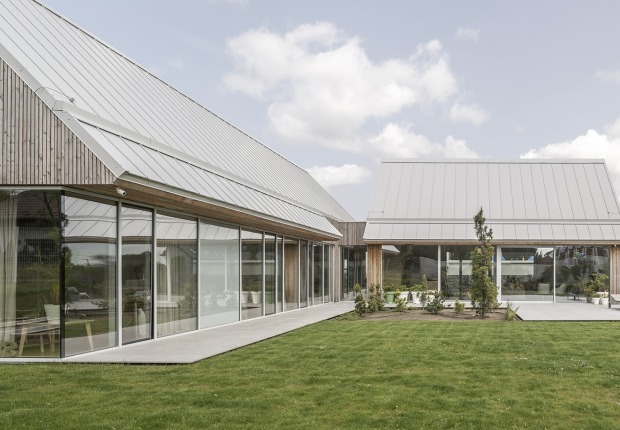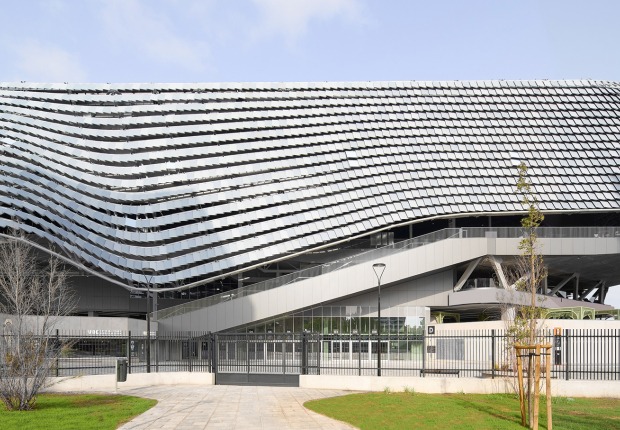Description of the project by AZC
The project is part of Seine-Arche development which concerns a wider territory in line with the axis of Defense. Taking into account the natural relief and coexistence of various networks which pass through, the Seine-Arche development required the upstream of colossal structures
Aiming to attract here new populations from all over the department of Hauts-de-Seine, the urban project was designed to restore the site scale and its habitability, through a series of seventeen "Urban Terraces".
The new buildings offer an architecture that is both monumental, in response to the scale of the site and which expresses the domestic nature of the programs. By his design, details and the choice of the materials, the project provides opportunities for the quality of living and the sustainability of the buildings. Even if the planned allocation for the Terrace 9 is divided into several programs, the whole ensures a single coherent expression. Our goal was to work accurately for functional quality and comfort of the housing program distributed between the three towers and the base.
Accommodations are of varied types, ranging from studios to T5, in accession or in social housing. The facades are exposed respectively to the four cardinal points, they are all provided with numerous openings that extend the inside of housings to cascades of terraces, or to small hollowed loggias, which are interposed in the design of the frame.














































